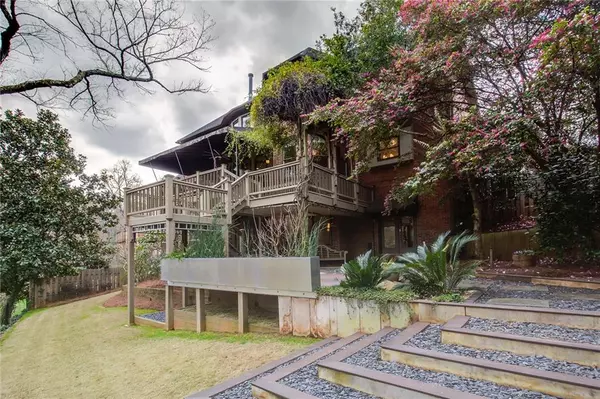$1,285,000
$1,275,000
0.8%For more information regarding the value of a property, please contact us for a free consultation.
6 Beds
5.5 Baths
6,225 SqFt
SOLD DATE : 04/19/2021
Key Details
Sold Price $1,285,000
Property Type Single Family Home
Sub Type Single Family Residence
Listing Status Sold
Purchase Type For Sale
Square Footage 6,225 sqft
Price per Sqft $206
Subdivision Druid Hills Durand Mill
MLS Listing ID 6854020
Sold Date 04/19/21
Style Traditional
Bedrooms 6
Full Baths 5
Half Baths 1
Construction Status Updated/Remodeled
HOA Fees $975
HOA Y/N Yes
Originating Board FMLS API
Year Built 1997
Annual Tax Amount $19,745
Tax Year 2020
Lot Size 0.400 Acres
Acres 0.4
Property Description
This home has all the bullet points on your list - comprehensive renovation with high-end new Kitchen, open to fireside Great Room and inviting Dining Deck overlooking expansive back yard, entertaining Living Room and Dining Room w/Butler's Pantry, Bedroom suite/Bath on main floor, Upstairs includes luxurious Master Retreat with king size closet, 3 additional bedrooms with adjacent baths and a central Family Den; finished Terrace Level includes full Kitchen, Family Room, Rec Room, 6th Bedroom/Office with full bath, Exercise Room and walk-out Screen Porch; Artistically designed new Kitchen includes custom showcase cabinetry and matching Butler's Pantry for dining room, quartzite countertops, specialty lighting, Thermador appliances, island with breakfast bar, walk-in pantry; 3 car attached garage; quality original construction by John Willis Homes with tasteful renovations; plenty of storage; back yard landscaping flows from entertaining space into terraced back yard with bridge to flat play area and easy access to neighborhood pool, basketball courts and playground. This is an abundant amount of indoor and outdoor living space for the price in sought-after Druid Hills neighborhood, minutes to Emory University, CDC, Emory Village, Druid Hills Golf Club, award-winning schools; convenient to all Intown amenities and neighborhoods and 20 minutes to Hartsfield Intl Airport. Don't miss this unique opportunity!
Location
State GA
County Dekalb
Area 24 - Atlanta North
Lake Name None
Rooms
Bedroom Description In-Law Floorplan, Sitting Room
Other Rooms None
Basement Daylight, Exterior Entry, Finished, Finished Bath, Full, Interior Entry
Main Level Bedrooms 1
Dining Room Seats 12+, Separate Dining Room
Interior
Interior Features Entrance Foyer 2 Story, High Ceilings 9 ft Lower, High Ceilings 9 ft Main, High Ceilings 9 ft Upper, Low Flow Plumbing Fixtures, Walk-In Closet(s), Wet Bar
Heating Forced Air, Natural Gas, Zoned
Cooling Central Air
Flooring Hardwood
Fireplaces Number 1
Fireplaces Type Great Room
Window Features Insulated Windows
Appliance Dishwasher, Disposal, Double Oven, Dryer, Gas Cooktop, Refrigerator, Self Cleaning Oven
Laundry Laundry Room, Main Level
Exterior
Exterior Feature Private Front Entry, Private Rear Entry, Private Yard, Rain Barrel/Cistern(s), Rear Stairs
Parking Features Attached, Garage, Kitchen Level, Level Driveway
Garage Spaces 3.0
Fence Back Yard
Pool None
Community Features Clubhouse, Homeowners Assoc, Near Beltline, Near Schools, Near Shopping, Near Trails/Greenway, Park, Playground, Pool, Sidewalks, Street Lights, Tennis Court(s)
Utilities Available Cable Available, Electricity Available, Natural Gas Available, Phone Available, Sewer Available, Underground Utilities, Water Available
Waterfront Description None
View Other
Roof Type Composition
Street Surface Paved
Accessibility Accessible Entrance, Accessible Full Bath, Accessible Kitchen, Accessible Washer/Dryer
Handicap Access Accessible Entrance, Accessible Full Bath, Accessible Kitchen, Accessible Washer/Dryer
Porch Covered, Deck, Screened
Total Parking Spaces 3
Building
Lot Description Back Yard, Corner Lot, Creek On Lot, Cul-De-Sac, Landscaped, Private
Story Three Or More
Sewer Public Sewer
Water Public
Architectural Style Traditional
Level or Stories Three Or More
Structure Type Brick 4 Sides
New Construction No
Construction Status Updated/Remodeled
Schools
Elementary Schools Fernbank
Middle Schools Druid Hills
High Schools Druid Hills
Others
Senior Community no
Restrictions false
Tax ID 18 052 16 001
Financing no
Special Listing Condition None
Read Less Info
Want to know what your home might be worth? Contact us for a FREE valuation!

Our team is ready to help you sell your home for the highest possible price ASAP

Bought with Atlanta Fine Homes Sotheby's International
Making real estate simple, fun and stress-free!






