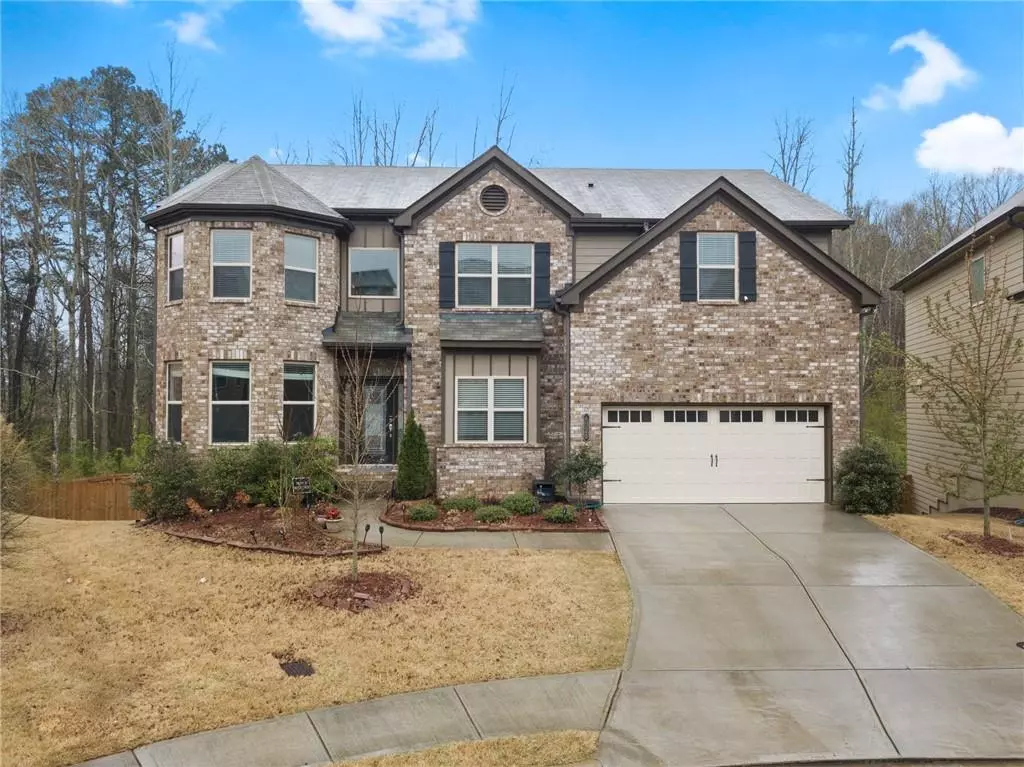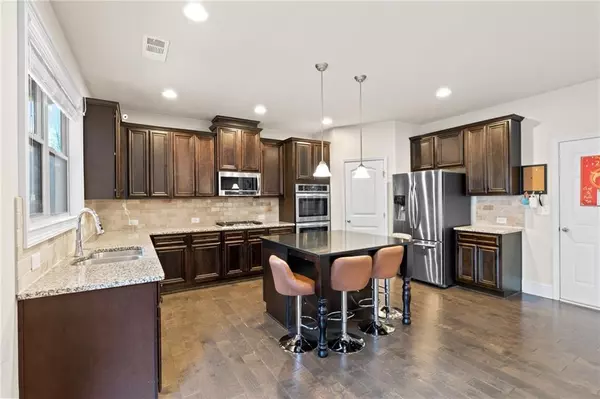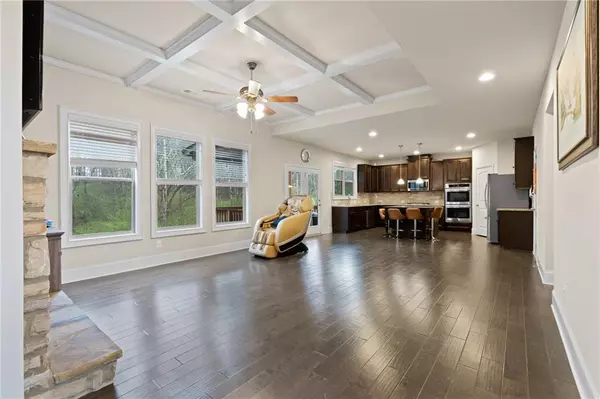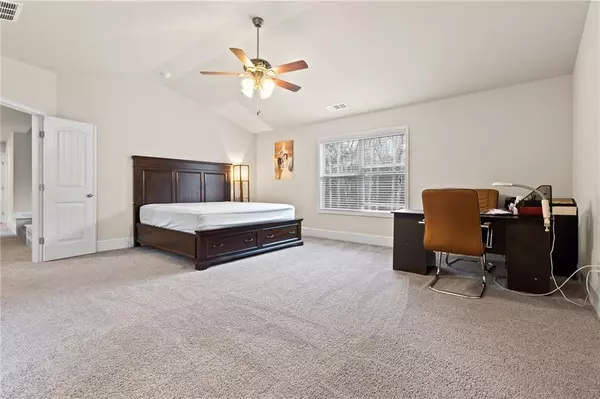$585,000
$600,000
2.5%For more information regarding the value of a property, please contact us for a free consultation.
6 Beds
4 Baths
3,193 SqFt
SOLD DATE : 05/14/2021
Key Details
Sold Price $585,000
Property Type Single Family Home
Sub Type Single Family Residence
Listing Status Sold
Purchase Type For Sale
Square Footage 3,193 sqft
Price per Sqft $183
Subdivision Twin Bridges
MLS Listing ID 6857396
Sold Date 05/14/21
Style Traditional
Bedrooms 6
Full Baths 4
Construction Status Resale
HOA Fees $600
HOA Y/N Yes
Originating Board FMLS API
Year Built 2017
Annual Tax Amount $6,179
Tax Year 2020
Lot Size 9,583 Sqft
Acres 0.22
Property Description
This home has it all! Located on a premium lot that overlooks to woods with a fully fenced-in backyard providing ultimate privacy! 2-story entrance foyer, bedroom with full bath on main, expansive family room with cozy fireplace, eat-in kitchen and hardwood floors throughout complete the main level. Upstairs features beautiful owners suite, owners full bath with upgraded steam shower, walk-in closets, 3 additional secondary bedrooms and a full bath plus expansive media room. Enjoy quiet evenings on the covered deck or make it the perfect weekend get-together on the extended back patio. Finished basement is perfect for all your needs from multi-generational living to extra recreational space and extra office or virtual learning - featuring trey ceilings and upgraded lighting throughout, large finished bedroom, full bathroom, 2 large recreational areas, and a finished flex space perfect for a bar or kitchenette. Enjoy neighborhood amenities such as pool, tennis, and walking trails. Minutes from Suwanee Town Center, nearby parks, schools and major highways.
Location
State GA
County Gwinnett
Area 62 - Gwinnett County
Lake Name None
Rooms
Bedroom Description Oversized Master, Split Bedroom Plan
Other Rooms None
Basement Finished, Finished Bath, Full
Main Level Bedrooms 1
Dining Room Separate Dining Room
Interior
Interior Features Cathedral Ceiling(s), Entrance Foyer, High Ceilings 9 ft Main, Walk-In Closet(s)
Heating Central, Natural Gas
Cooling Ceiling Fan(s), Central Air
Flooring Carpet, Ceramic Tile, Hardwood
Fireplaces Number 1
Fireplaces Type Factory Built, Family Room, Gas Log, Gas Starter
Window Features Insulated Windows
Appliance Microwave
Laundry Laundry Room, Upper Level
Exterior
Exterior Feature None
Parking Features Attached, Garage
Garage Spaces 2.0
Fence Fenced
Pool None
Community Features Homeowners Assoc, Playground, Pool, Sidewalks, Street Lights, Tennis Court(s), Other
Utilities Available Cable Available, Electricity Available, Natural Gas Available, Phone Available, Sewer Available, Water Available
View Other
Roof Type Composition
Street Surface Paved
Accessibility None
Handicap Access None
Porch Covered, Deck, Patio
Total Parking Spaces 2
Building
Lot Description Back Yard, Cul-De-Sac, Front Yard, Level, Private
Story Two
Sewer Public Sewer
Water Public
Architectural Style Traditional
Level or Stories Two
Structure Type Brick Front
New Construction No
Construction Status Resale
Schools
Elementary Schools Sugar Hill - Gwinnett
Middle Schools Lanier
High Schools Lanier
Others
HOA Fee Include Swim/Tennis
Senior Community no
Restrictions true
Tax ID R7231 570
Special Listing Condition None
Read Less Info
Want to know what your home might be worth? Contact us for a FREE valuation!

Our team is ready to help you sell your home for the highest possible price ASAP

Bought with Point Honors and Associates, Realtors
Making real estate simple, fun and stress-free!






