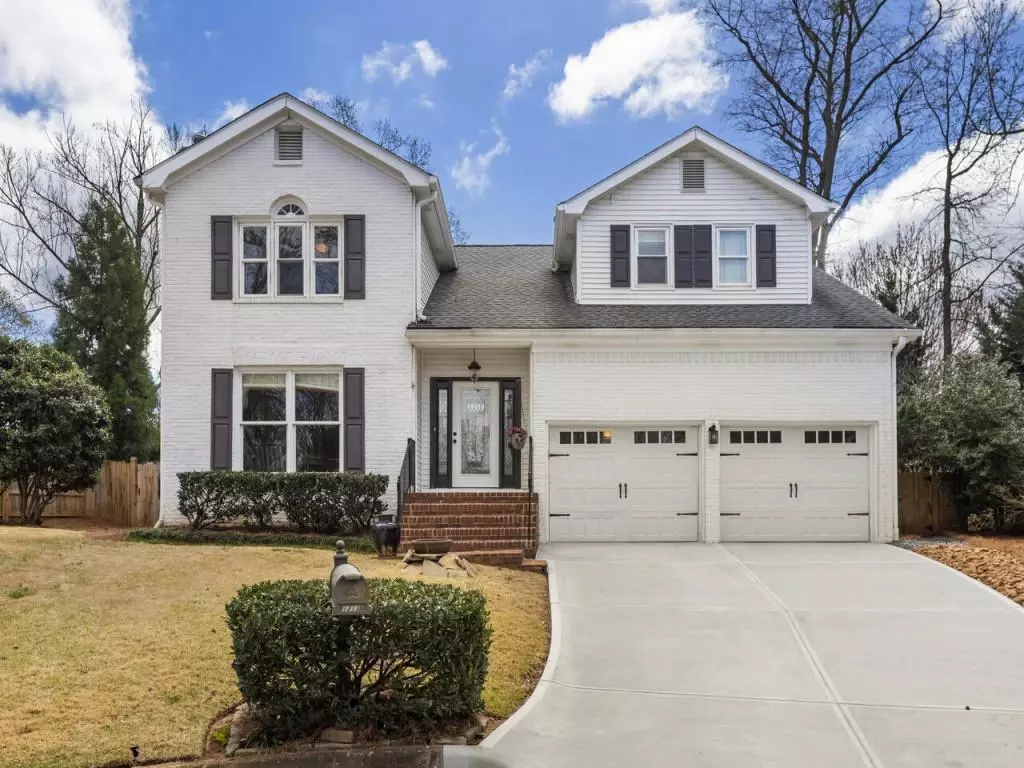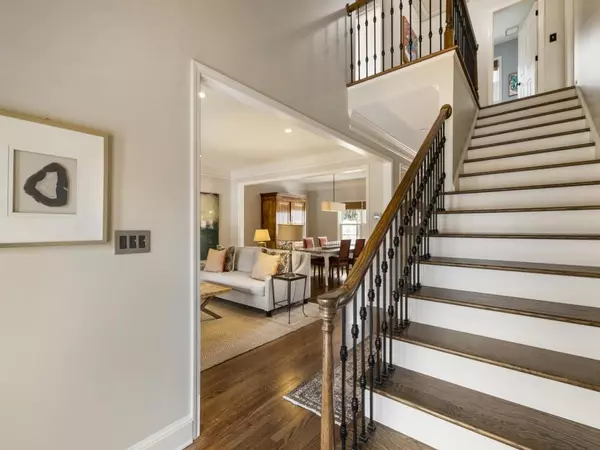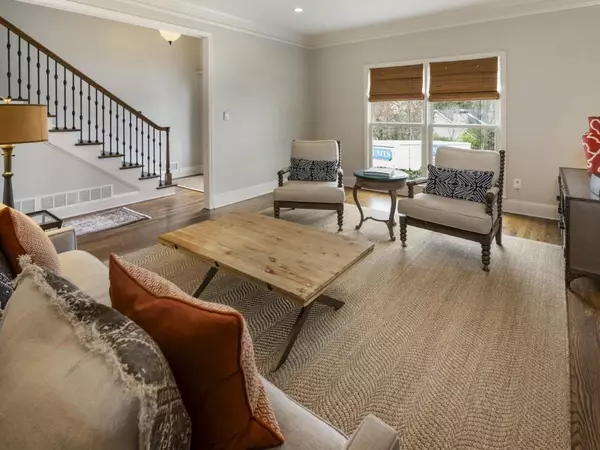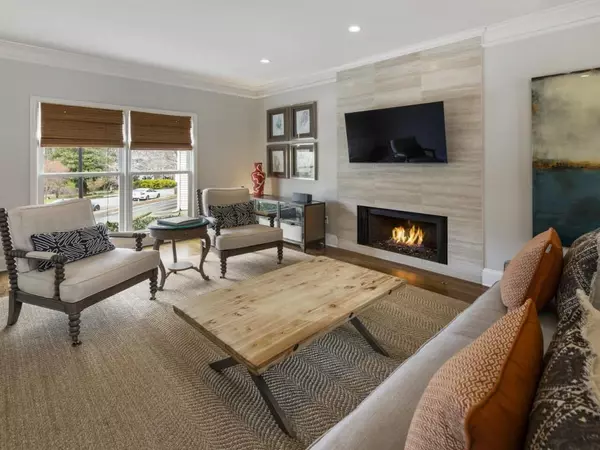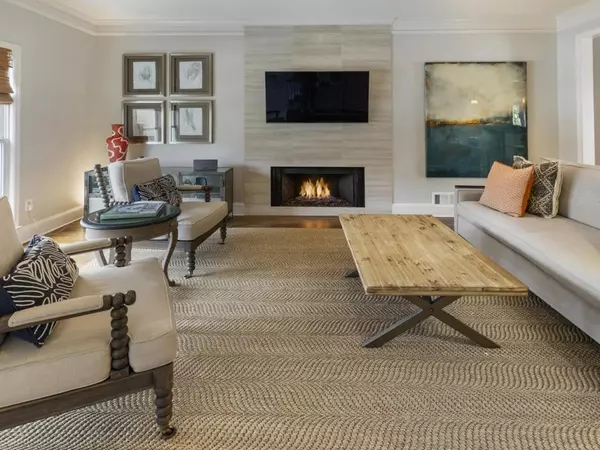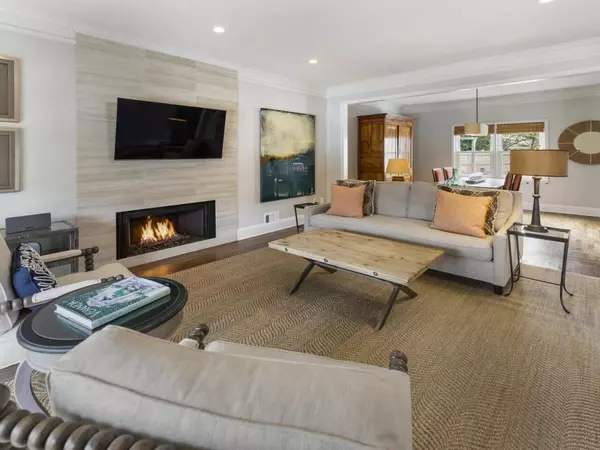$674,000
$625,000
7.8%For more information regarding the value of a property, please contact us for a free consultation.
3 Beds
2.5 Baths
8,712 Sqft Lot
SOLD DATE : 05/07/2021
Key Details
Sold Price $674,000
Property Type Single Family Home
Sub Type Single Family Residence
Listing Status Sold
Purchase Type For Sale
Subdivision Club Walk
MLS Listing ID 6859833
Sold Date 05/07/21
Style Cottage, Traditional
Bedrooms 3
Full Baths 2
Half Baths 1
Construction Status Updated/Remodeled
HOA Y/N No
Originating Board FMLS API
Year Built 1986
Annual Tax Amount $4,817
Tax Year 2020
Lot Size 8,712 Sqft
Acres 0.2
Property Description
Sleek, modern and sexy this completely renovated home features all of the upgrades that a discerning buyer is seeking. From its naturally lit open floor plan, to the backyard oasis which includes Travertine pool decking surrounding the Pebble Tec pool, and a Brazilian Purple wood sunning deck. The interior details offer a fresh design with clean lines from the bespoke iron and oak staircase to the stylish kitchen with its high-end SS appliances and honed granite. The streamlined pearl satin floor to ceiling tile fireplace with fire glass creates an atmosphere of serenity. Every detail has been carefully sourced and lovingly maintained. Highlights include: brand new driveway, 8 ft privacy fence, newer roof, encapsulated crawl space w/BDry Canyon system, backyard hardwired lighting, pebble tec pool, newer sand filter, hardwoods on main level and steps, 2 AC units, new windows, Jenn air gas stove, renovated master bath, covered patio with tin roof, Cul-de-sac lot, and just minutes to Town Brookhaven and shopping. With such a short jaunt to Silver Lake Nature Trail, you'll think you're in the North Ga mountains, close to I 85, 400 and 285. You will fall in love with this peaceful hideaway in the city.
Location
State GA
County Dekalb
Area 51 - Dekalb-West
Lake Name None
Rooms
Bedroom Description Other
Other Rooms None
Basement Crawl Space
Dining Room Open Concept
Interior
Interior Features Disappearing Attic Stairs, Double Vanity, Entrance Foyer, Entrance Foyer 2 Story, High Ceilings 9 ft Main, High Speed Internet, His and Hers Closets
Heating None
Cooling Ceiling Fan(s), Central Air, Humidity Control
Flooring Carpet, Hardwood
Fireplaces Number 1
Fireplaces Type Factory Built, Family Room, Gas Starter, Other Room
Window Features Plantation Shutters
Appliance Dishwasher, Disposal, ENERGY STAR Qualified Appliances, Gas Cooktop, Gas Oven, Gas Range, Gas Water Heater, Microwave, Refrigerator, Self Cleaning Oven
Laundry Main Level, Mud Room
Exterior
Exterior Feature Garden, Private Front Entry, Private Rear Entry, Private Yard
Parking Features Driveway, Garage, Garage Door Opener, Garage Faces Front
Garage Spaces 2.0
Fence Back Yard, Privacy, Wood
Pool In Ground
Community Features Near Schools, Near Trails/Greenway, Sidewalks
Utilities Available Cable Available, Electricity Available, Natural Gas Available, Phone Available, Sewer Available, Water Available
Waterfront Description None
View Other
Roof Type Composition, Shingle
Street Surface Asphalt, Other
Accessibility None
Handicap Access None
Porch Deck, Patio
Total Parking Spaces 2
Private Pool false
Building
Lot Description Back Yard, Cul-De-Sac, Front Yard, Landscaped, Private
Story Two
Sewer Public Sewer
Water Public
Architectural Style Cottage, Traditional
Level or Stories Two
Structure Type Brick Front, Vinyl Siding
New Construction No
Construction Status Updated/Remodeled
Schools
Elementary Schools Ashford Park
Middle Schools Chamblee
High Schools Chamblee Charter
Others
Senior Community no
Restrictions false
Tax ID 18 275 05 089
Ownership Fee Simple
Financing no
Special Listing Condition None
Read Less Info
Want to know what your home might be worth? Contact us for a FREE valuation!

Our team is ready to help you sell your home for the highest possible price ASAP

Bought with PalmerHouse Properties
Making real estate simple, fun and stress-free!

