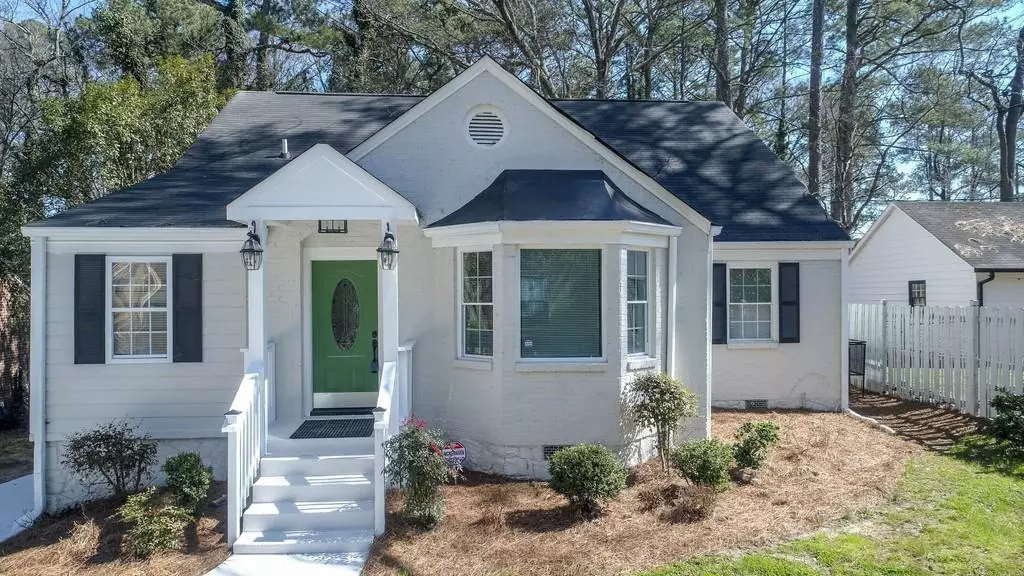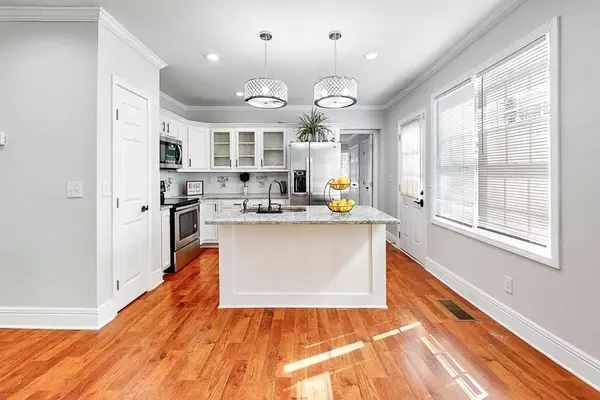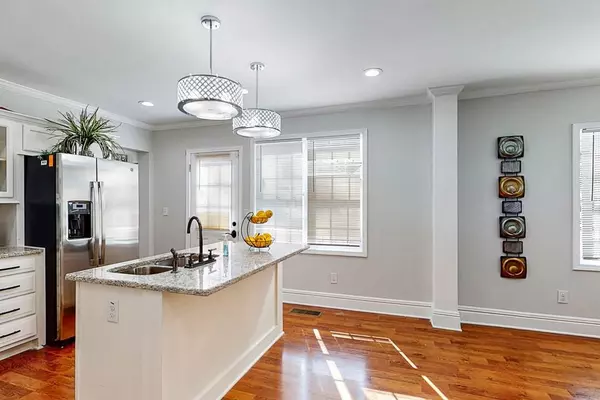$425,000
$434,000
2.1%For more information regarding the value of a property, please contact us for a free consultation.
5 Beds
3.5 Baths
3,004 SqFt
SOLD DATE : 04/26/2021
Key Details
Sold Price $425,000
Property Type Single Family Home
Sub Type Single Family Residence
Listing Status Sold
Purchase Type For Sale
Square Footage 3,004 sqft
Price per Sqft $141
Subdivision Westwood Terrace
MLS Listing ID 6846406
Sold Date 04/26/21
Style Contemporary/Modern, Traditional
Bedrooms 5
Full Baths 3
Half Baths 1
Construction Status Resale
HOA Y/N No
Originating Board FMLS API
Year Built 1948
Annual Tax Amount $747
Tax Year 2018
Lot Size 0.280 Acres
Acres 0.28
Property Description
One of the hottest and fastest growing neighborhoods in GA. 5BE/4BA home w/plenty of off street covered parking. Open concept layout with a gourmet Kit new glass front cabinets, granite counter tops and SS appliances. Plenty of light w/all new windows, Ample size master his/her closets, and spa bathroom has glass enclosed shower, double vanities and extra linen closet. Walkout balcony off master. Also 2 nice size rooms or office w/bath. 2nd floor has good size room's w/jack and Jill bathroom. Bsmt has lg Rec area and BA, separate entry and custom wine bar. No stone unturned from the gleaming hwd floors to designer lighting and fixtures, and recess lighting. Easy living all electric home with an attach bathroom for each rm. The outdoor living space full of endless manicure lawn. All this right in the center of the beltline. Come see this stylish home with a architect design straight out of the pages of a Better Homes and Garden Magazine. Get in while you still can why wait!!!!!!
Location
State GA
County Fulton
Area 31 - Fulton South
Lake Name None
Rooms
Bedroom Description Master on Main
Other Rooms None
Basement Daylight, Driveway Access, Finished Bath, Finished, Full, Interior Entry
Main Level Bedrooms 3
Dining Room Open Concept
Interior
Interior Features High Ceilings 9 ft Main, Double Vanity, His and Hers Closets, Low Flow Plumbing Fixtures, Other, Wet Bar, Walk-In Closet(s)
Heating Electric, Forced Air, Hot Water
Cooling Electric Air Filter, Ceiling Fan(s), Central Air
Flooring Hardwood
Fireplaces Type None
Window Features Shutters, Insulated Windows
Appliance Double Oven, Dishwasher, Electric Cooktop, Electric Range, Electric Water Heater, Electric Oven, ENERGY STAR Qualified Appliances, Self Cleaning Oven
Laundry In Hall, Main Level, Upper Level
Exterior
Exterior Feature Private Yard, Private Front Entry, Private Rear Entry, Storage, Balcony
Parking Features Covered, Carport, Drive Under Main Level, Driveway, Parking Pad
Fence Back Yard, Fenced
Pool None
Community Features Public Transportation, Near Trails/Greenway, Restaurant, Sidewalks, Street Lights, Near Marta, Near Schools, Near Shopping
Utilities Available None
Waterfront Description None
View City
Roof Type Shingle
Street Surface None
Accessibility None
Handicap Access None
Porch None
Total Parking Spaces 2
Building
Lot Description Back Yard, Corner Lot, Level, Landscaped, Private, Front Yard
Story Two
Sewer Public Sewer
Water Public
Architectural Style Contemporary/Modern, Traditional
Level or Stories Two
Structure Type Brick 4 Sides, Cedar
New Construction No
Construction Status Resale
Schools
Elementary Schools Beecher Hills
Middle Schools Young
High Schools Mays
Others
Senior Community no
Restrictions false
Tax ID 14 017100070239
Financing no
Special Listing Condition None
Read Less Info
Want to know what your home might be worth? Contact us for a FREE valuation!

Our team is ready to help you sell your home for the highest possible price ASAP

Bought with Harry Norman Realtors
Making real estate simple, fun and stress-free!






