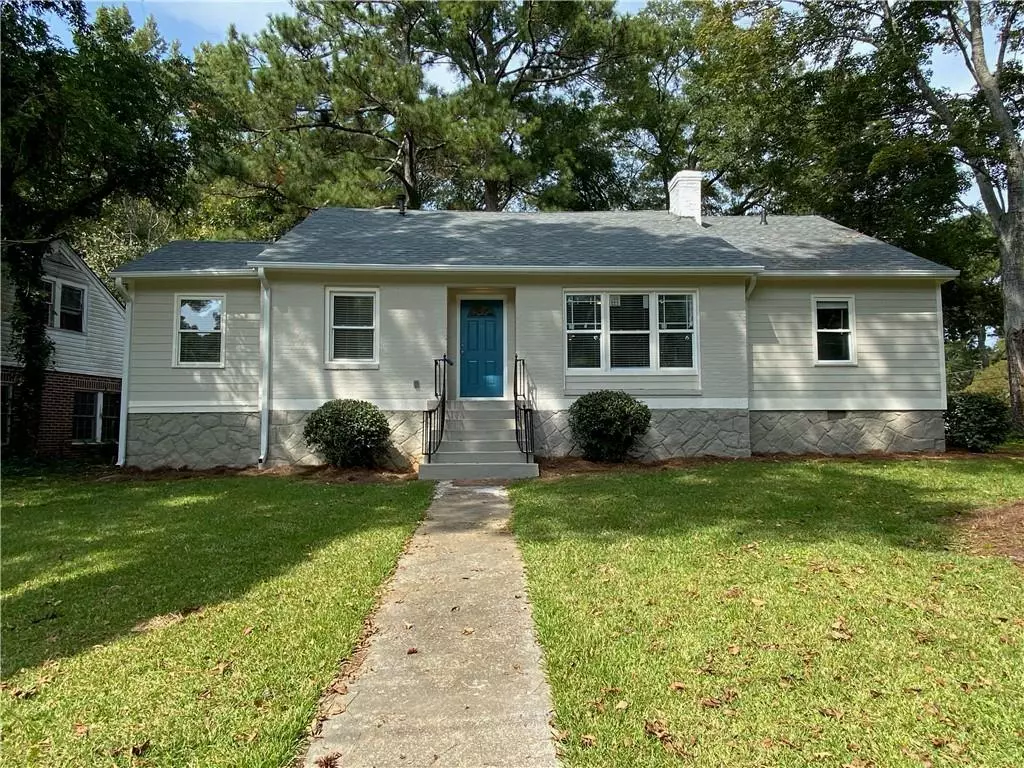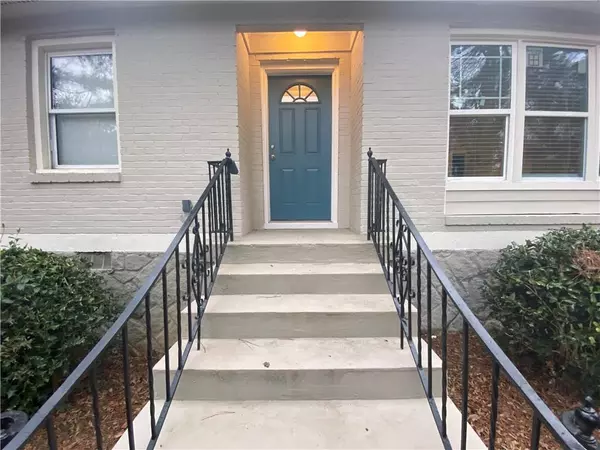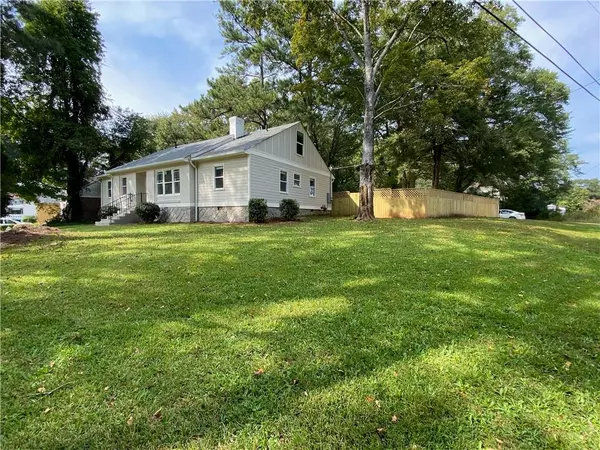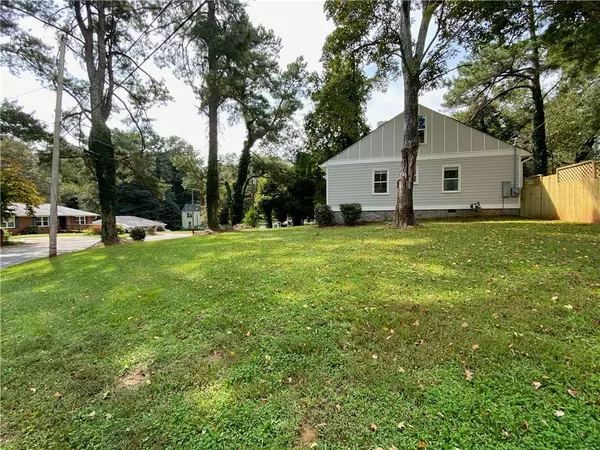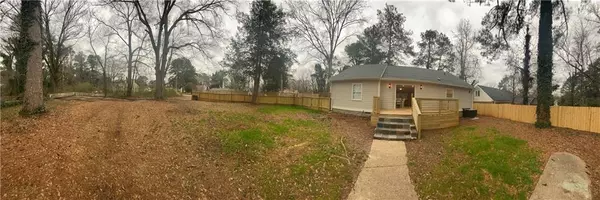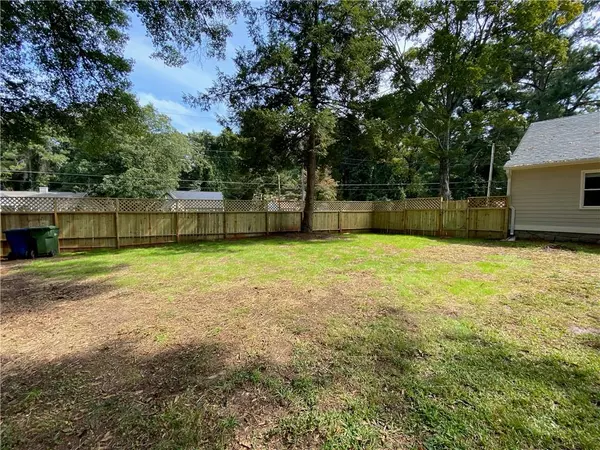$300,000
$279,500
7.3%For more information regarding the value of a property, please contact us for a free consultation.
3 Beds
2 Baths
1,483 SqFt
SOLD DATE : 03/24/2021
Key Details
Sold Price $300,000
Property Type Single Family Home
Sub Type Single Family Residence
Listing Status Sold
Purchase Type For Sale
Square Footage 1,483 sqft
Price per Sqft $202
Subdivision Westridge
MLS Listing ID 6847765
Sold Date 03/24/21
Style Cape Cod
Bedrooms 3
Full Baths 2
Construction Status Updated/Remodeled
HOA Y/N No
Originating Board FMLS API
Year Built 1945
Annual Tax Amount $2,227
Tax Year 2020
Lot Size 9,300 Sqft
Acres 0.2135
Property Description
This beautiful FULLY REMODELED Cape home is back on the market after $20K in new upgrades (Flooring, AquaGuard Waterproofing, Stainless Steel Appliances Included, etc.). The home boasts an array of sleek finishes & thoughtful layout. Immaculate 3-bed/2-bath is a paradigm of contemporary in-town living. Functional entryway space flows into a luminous, open-concept living, dining w/coffered ceiling & kitchen. Spacious kitchen w/large custom island, farm sink, white quartz countertops, high-end tile backsplash & custom grey cabinets. 2 bedrooms w/large reach-in closets off the living area. Bathroom has beautiful porcelain tile, wainscoting & chic fixtures. The master bedroom is a retreat with vaulted ceilings, large walk-in closet, barn door leading to the master bath, where you will find glass shower door, separate shower with seating and private toileting area with a pocket door. The home boasts a wonderful surprise...open the door to a HUGE finished attic that can be used as an extra bedroom/Office/Family Room, etc. Your dreams can be achieved in this space that is ready for bathroom installation; plumbing and heating & air present. Newly installed features of this 1,483 sq. ft. home include: roof w/seamless gutters; energy efficient windows throughout, hot water heater, air conditioning and ducts, upgraded electrical wiring, stainless steel appliances, wide hardwood flooring, new carpet, oversized tiled fireplace, washer/dryer hook-up, large rear deck, concrete stairs front and rear, iron railings, exterior siding, stone and brick (all painted), wooden fenced backyard. Southwest Atlanta is a new boutique community located on the trendy and ever-developing Belt-line. Welcome Home!
Location
State GA
County Fulton
Area 31 - Fulton South
Lake Name None
Rooms
Bedroom Description Master on Main, Oversized Master
Other Rooms None
Basement Crawl Space, Exterior Entry
Main Level Bedrooms 3
Dining Room Open Concept, Separate Dining Room
Interior
Interior Features Beamed Ceilings, Cathedral Ceiling(s), Coffered Ceiling(s), Double Vanity, Entrance Foyer, High Ceilings 9 ft Main, Permanent Attic Stairs, Tray Ceiling(s), Walk-In Closet(s)
Heating Central
Cooling Central Air
Flooring Carpet, Other
Fireplaces Number 1
Fireplaces Type Decorative, Living Room, Masonry
Window Features Insulated Windows
Appliance Dishwasher, ENERGY STAR Qualified Appliances, Gas Oven, Gas Range, Gas Water Heater, Microwave, Range Hood, Refrigerator, Self Cleaning Oven
Laundry In Kitchen, Laundry Room, Main Level
Exterior
Exterior Feature Private Front Entry, Private Rear Entry, Private Yard
Parking Features Driveway, Level Driveway, On Street, Parking Pad
Fence Back Yard, Fenced, Privacy, Wood
Pool None
Community Features Dog Park, Golf, Near Beltline, Near Marta, Near Schools, Near Shopping, Park, Playground, Public Transportation, Restaurant, Sidewalks, Street Lights
Utilities Available Cable Available, Electricity Available, Natural Gas Available, Phone Available, Sewer Available, Water Available
Waterfront Description None
View City, Other
Roof Type Shingle
Street Surface Asphalt, Paved
Accessibility None
Handicap Access None
Porch Deck, Rear Porch
Building
Lot Description Back Yard, Corner Lot, Front Yard, Landscaped, Level, Private
Story Two
Sewer Public Sewer
Water Public
Architectural Style Cape Cod
Level or Stories Two
Structure Type Brick 4 Sides, Stone
New Construction No
Construction Status Updated/Remodeled
Schools
Elementary Schools Finch
Middle Schools Sylvan Hills
High Schools Carver - Fulton
Others
Senior Community no
Restrictions false
Tax ID 14 015200070091
Special Listing Condition None
Read Less Info
Want to know what your home might be worth? Contact us for a FREE valuation!

Our team is ready to help you sell your home for the highest possible price ASAP

Bought with Keller Williams Realty Intown ATL
Making real estate simple, fun and stress-free!

