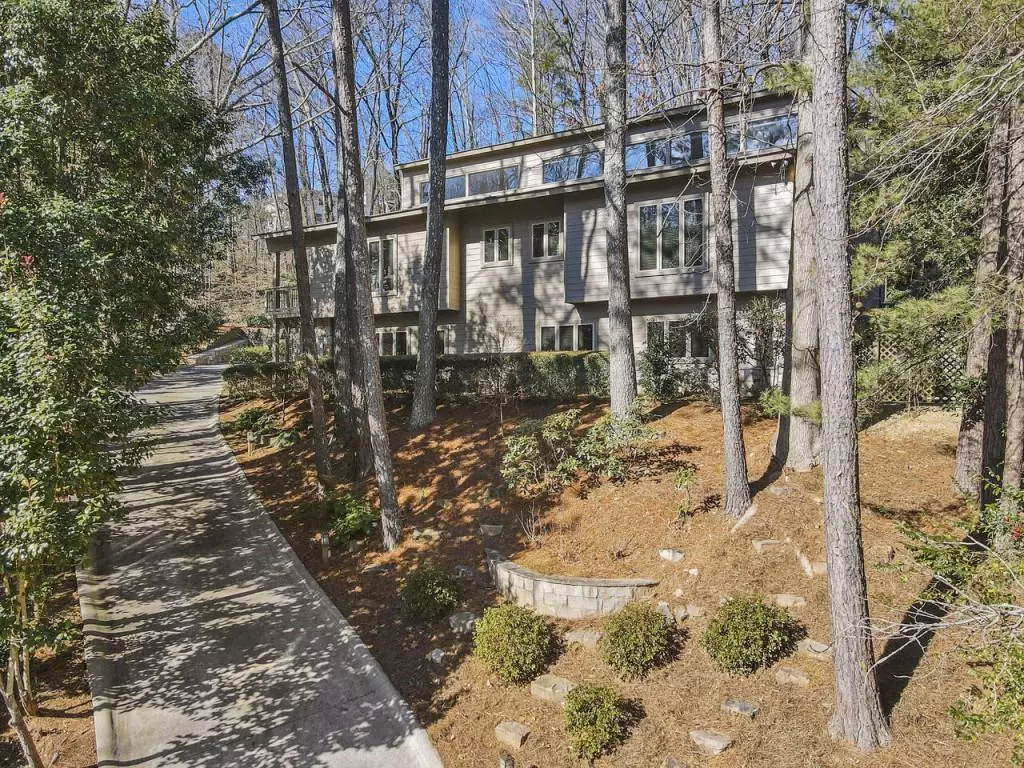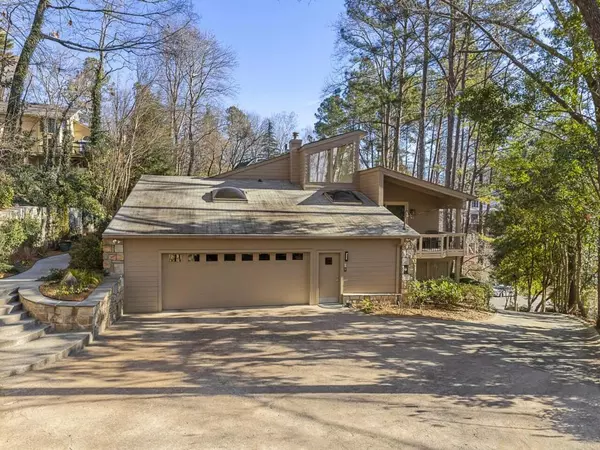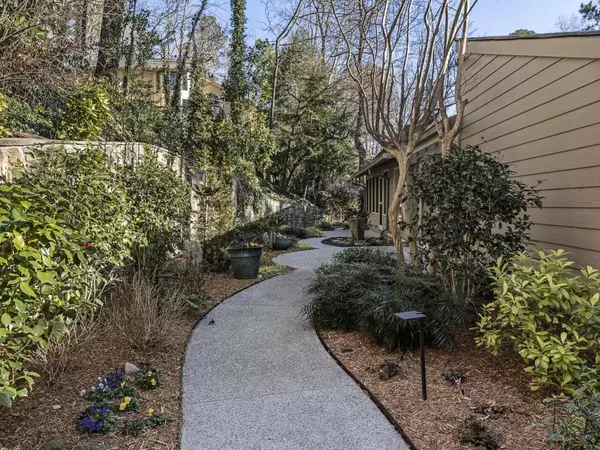$859,000
$900,000
4.6%For more information regarding the value of a property, please contact us for a free consultation.
4 Beds
3.5 Baths
4,697 SqFt
SOLD DATE : 05/17/2021
Key Details
Sold Price $859,000
Property Type Single Family Home
Sub Type Single Family Residence
Listing Status Sold
Purchase Type For Sale
Square Footage 4,697 sqft
Price per Sqft $182
Subdivision Whitner Estates/Idlewood Valley
MLS Listing ID 6841303
Sold Date 05/17/21
Style Contemporary/Modern
Bedrooms 4
Full Baths 3
Half Baths 1
Construction Status Resale
HOA Y/N No
Originating Board FMLS API
Year Built 1978
Annual Tax Amount $8,498
Tax Year 2020
Lot Size 0.851 Acres
Acres 0.851
Property Description
Tucked away on a quiet, wooded cul de sac, this unique soft contemporary home commands attention with its distinctive architectural styling. Soaring vaulted ceilings, gently curved walls and large windows create a light and airy atmosphere throughout the recently remodeled interior. Notable updates include designer lighting, bathroom renovations throughout, custom blinds, new windows and sliding doors, in addition to new carpet and paint. The open main level centers around the exquisite chef's kitchen featuring an oversized granite island, custom soft close cabinetry and a premium suite of appliances, with views of the keeping room and a lovely scenic breakfast room opening to the covered deck. The seamless flow on the main level includes separate light-filled dining room with sliding glass door to covered patio and fireside great room with access to a screened sunroom, plus upstairs bonus loft/office. Owner's suite on main with a glamorously renovated spa bath featuring separate tub/shower and floating dual vanity. As you venture to the terrace level, you will find 3 well appointed secondary bedrooms, an abundant amount of storage and an entertaining rec room with wet bar and exterior entry. Outdoor living receives top priority. Walk outside to a breathtaking oasis with beautifully landscaped walkways, generous flagstone patios and a private spa perfect for relaxing in the privacy of your serene backyard. Coveted Sandy Springs location, minutes to Buckhead, top public and private schools, shopping and retail. Truly a hidden gem located in one of Sandy Springs' most desirable areas.
Location
State GA
County Fulton
Area 132 - Sandy Springs
Lake Name None
Rooms
Bedroom Description Master on Main, Oversized Master
Other Rooms None
Basement Daylight, Exterior Entry, Finished, Finished Bath, Full, Interior Entry
Main Level Bedrooms 1
Dining Room Seats 12+, Separate Dining Room
Interior
Interior Features Cathedral Ceiling(s), Double Vanity, Entrance Foyer, High Ceilings 10 ft Main, High Ceilings 10 ft Lower, High Speed Internet, Walk-In Closet(s), Wet Bar
Heating Central, Heat Pump, Natural Gas, Zoned
Cooling Ceiling Fan(s), Central Air, Zoned
Flooring Carpet, Ceramic Tile, Hardwood
Fireplaces Number 1
Fireplaces Type Gas Starter, Great Room
Window Features Insulated Windows, Skylight(s)
Appliance Dishwasher, Disposal, Dryer, Gas Cooktop, Gas Water Heater, Microwave, Refrigerator, Self Cleaning Oven, Washer
Laundry In Basement, Laundry Room, Lower Level
Exterior
Exterior Feature Garden, Private Front Entry, Private Rear Entry, Private Yard
Parking Features Attached, Garage, Garage Door Opener, Garage Faces Side, Kitchen Level, Storage
Garage Spaces 2.0
Fence None
Pool None
Community Features Near Schools, Near Shopping, Near Trails/Greenway
Utilities Available Cable Available, Electricity Available, Natural Gas Available, Phone Available, Sewer Available, Underground Utilities, Water Available
Waterfront Description None
View Other
Roof Type Composition
Street Surface Paved
Accessibility None
Handicap Access None
Porch Covered, Deck, Front Porch, Patio, Screened
Total Parking Spaces 2
Building
Lot Description Back Yard, Cul-De-Sac, Front Yard, Landscaped, Private
Story Two
Sewer Public Sewer
Water Public
Architectural Style Contemporary/Modern
Level or Stories Two
Structure Type Cement Siding
New Construction No
Construction Status Resale
Schools
Elementary Schools Heards Ferry
Middle Schools Ridgeview Charter
High Schools Riverwood International Charter
Others
Senior Community no
Restrictions false
Tax ID 17 013400020035
Ownership Fee Simple
Financing no
Special Listing Condition None
Read Less Info
Want to know what your home might be worth? Contact us for a FREE valuation!

Our team is ready to help you sell your home for the highest possible price ASAP

Bought with Berkshire Hathaway HomeServices Georgia Properties
Making real estate simple, fun and stress-free!






