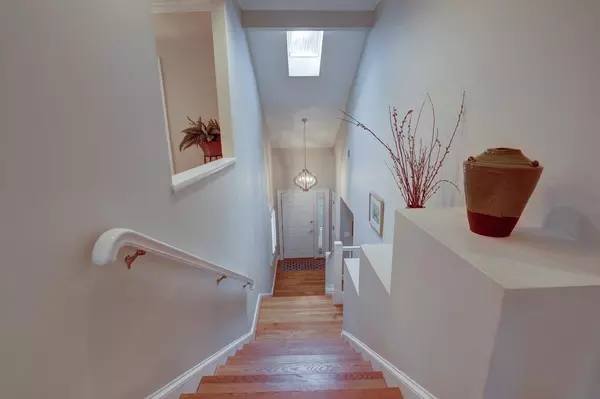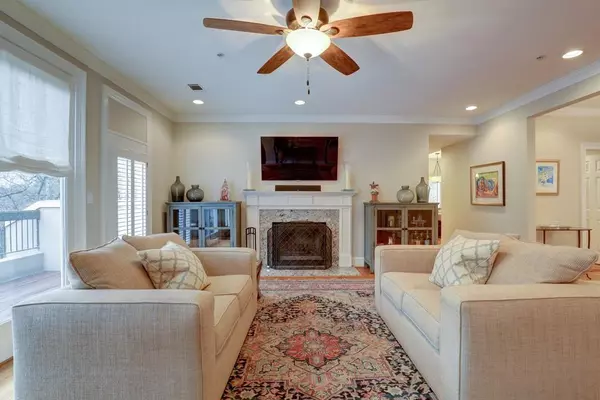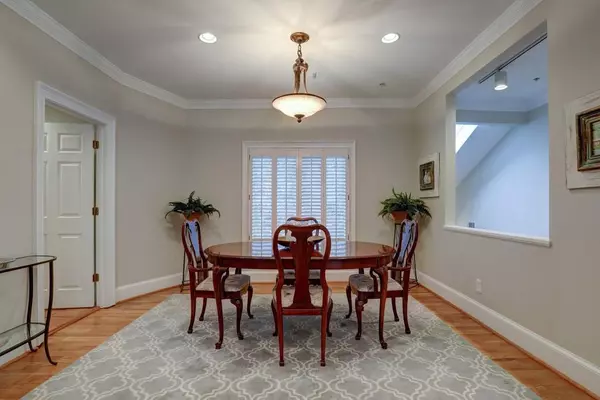$340,000
$350,000
2.9%For more information regarding the value of a property, please contact us for a free consultation.
2 Beds
2 Baths
1,929 SqFt
SOLD DATE : 04/23/2021
Key Details
Sold Price $340,000
Property Type Townhouse
Sub Type Townhouse
Listing Status Sold
Purchase Type For Sale
Square Footage 1,929 sqft
Price per Sqft $176
Subdivision Paces Mill
MLS Listing ID 6852125
Sold Date 04/23/21
Style Contemporary/Modern, Patio Home, Townhouse
Bedrooms 2
Full Baths 2
Construction Status Resale
HOA Fees $475
HOA Y/N Yes
Originating Board FMLS API
Year Built 1986
Annual Tax Amount $3,619
Tax Year 2020
Property Description
Step into a simple, turnkey lifestyle in this elegant, move-in ready condo in the heart of Vinings. Despite being just steps from the heart of Vinings, the setting is acres of woods with its animal residents - birds, deer, and the occasional fox. The unit affords beautiful views of nature from the end unit windows and the deck. The center of the home is a large great room with a cozy fireplace, beautiful hardwood floors and glass doors leading to the deck. The large owner's suite includes 2 closets and a spacious bath with separate whirlpool tub and shower. Perfect for guests, the second bedroom is on the other side of the unit, separated for privacy and quiet. The kitchen has ample cabinets, Mexican tile floor, granite counters, and a wine cooler. Entry to the unit is through a two story foyer, up a flight of stairs, and the rest of the space is on one single level. The friendly complex is walking distance to Vinings Jubilee Village with its great restaurants, shops and to the beautiful Chattahoochee River Park with trails, access to the river and canoeing.
Location
State GA
County Cobb
Area 71 - Cobb-West
Lake Name None
Rooms
Bedroom Description Master on Main, Split Bedroom Plan
Other Rooms None
Basement Crawl Space
Main Level Bedrooms 2
Dining Room Separate Dining Room
Interior
Interior Features Double Vanity, Entrance Foyer, High Ceilings 10 ft Lower, High Ceilings 10 ft Main, High Speed Internet, His and Hers Closets, Walk-In Closet(s)
Heating Forced Air, Natural Gas
Cooling Central Air
Flooring Ceramic Tile, Hardwood
Fireplaces Number 1
Fireplaces Type Gas Starter, Great Room, Living Room
Window Features None
Appliance Dishwasher, Disposal, Gas Range, Microwave, Refrigerator, Self Cleaning Oven
Laundry In Hall, Main Level
Exterior
Exterior Feature Balcony, Private Front Entry
Parking Features Attached, Drive Under Main Level, Garage, Garage Door Opener
Garage Spaces 1.0
Fence None
Pool None
Community Features Homeowners Assoc, Near Trails/Greenway, Restaurant, Near Schools, Near Shopping
Utilities Available None
Waterfront Description None
View Other
Roof Type Composition
Street Surface None
Accessibility None
Handicap Access None
Porch Front Porch
Total Parking Spaces 1
Building
Lot Description Wooded, Zero Lot Line
Story One and One Half
Sewer Public Sewer
Water Public
Architectural Style Contemporary/Modern, Patio Home, Townhouse
Level or Stories One and One Half
Structure Type Stucco
New Construction No
Construction Status Resale
Schools
Elementary Schools Teasley
Middle Schools Campbell
High Schools Campbell
Others
HOA Fee Include Insurance, Maintenance Structure, Trash, Maintenance Grounds, Pest Control, Termite, Water
Senior Community no
Restrictions true
Tax ID 17097601850
Ownership Condominium
Financing no
Special Listing Condition None
Read Less Info
Want to know what your home might be worth? Contact us for a FREE valuation!

Our team is ready to help you sell your home for the highest possible price ASAP

Bought with Atlanta Fine Homes Sotheby's International
Making real estate simple, fun and stress-free!






