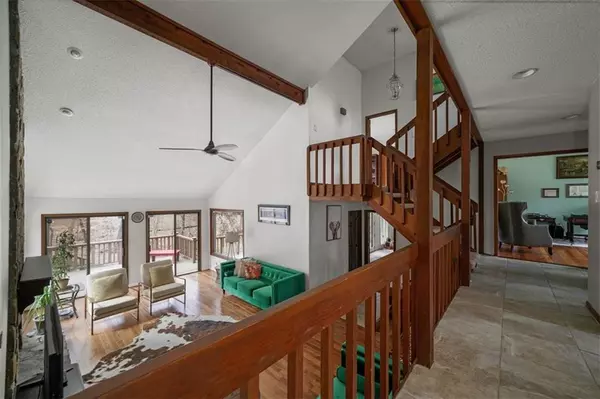$544,000
$495,000
9.9%For more information regarding the value of a property, please contact us for a free consultation.
4 Beds
3.5 Baths
2,796 SqFt
SOLD DATE : 04/15/2021
Key Details
Sold Price $544,000
Property Type Single Family Home
Sub Type Single Family Residence
Listing Status Sold
Purchase Type For Sale
Square Footage 2,796 sqft
Price per Sqft $194
Subdivision Martins Landing
MLS Listing ID 6851058
Sold Date 04/15/21
Style Contemporary/Modern
Bedrooms 4
Full Baths 3
Half Baths 1
Construction Status Resale
HOA Fees $725
HOA Y/N Yes
Originating Board FMLS API
Year Built 1980
Annual Tax Amount $3,545
Tax Year 2019
Lot Size 1.360 Acres
Acres 1.36
Property Description
Amazing, one-of-a-kind location that feels like your own private retreat away from it all, yet only minutes away from downtown Roswell, Sandy Springs, Atlanta, Peachtree Corners and more. This lakeview lot at the end of a quiet cul de sac is 1.36 acres, yet closer to 4 acres when factoring in the HOA-owned and unbuildable land surrounding it. A tranquil oasis with a massive deck and windows galore to take in the daily doses of deer, owls, birds, and more. This unique home feels like a Norwegian lodge with a two-story great room and massive stone-faced fireplace. The open stairwell and multi-levels add to the open concept feel. Main floor bedroom has been converted to sunny office space and library space offers a potential bedroom option as well. The basement is an ideal inlaw suite or rentable apartment with separate parking, side entry, living space, kitchen, bathroom and storage. Looking for a scenic location to work remotely from, this is it - Charter Spectrum mainline installed and buried for highest internet speeds. Beautiful home features new hardwood floors, updated stainless appliances, well-maintained systems under warranty, smart home features as well like Ring doorbell, Nest thermostats, Smart Garage and more. Home has a recently painted exterior and deck.
Location
State GA
County Fulton
Area 14 - Fulton North
Lake Name None
Rooms
Bedroom Description In-Law Floorplan, Split Bedroom Plan
Other Rooms None
Basement Crawl Space, Daylight, Exterior Entry, Finished, Finished Bath, Interior Entry
Main Level Bedrooms 1
Dining Room Separate Dining Room
Interior
Interior Features Beamed Ceilings, Bookcases, Cathedral Ceiling(s), Disappearing Attic Stairs, Entrance Foyer, Walk-In Closet(s)
Heating Central, Forced Air, Zoned
Cooling Ceiling Fan(s), Central Air, Zoned
Flooring Carpet, Ceramic Tile, Hardwood
Fireplaces Number 1
Fireplaces Type Gas Log, Great Room, Insert, Wood Burning Stove
Window Features Skylight(s)
Appliance Dishwasher, Double Oven, Gas Cooktop, Refrigerator, Tankless Water Heater
Laundry In Kitchen, Main Level
Exterior
Exterior Feature Other
Parking Features Driveway, Garage, Garage Faces Side, Parking Pad
Garage Spaces 2.0
Fence Wood
Pool None
Community Features Fishing, Homeowners Assoc, Lake, Near Schools, Near Shopping, Near Trails/Greenway, Playground, Pool, Street Lights
Utilities Available Cable Available, Electricity Available, Natural Gas Available, Phone Available, Underground Utilities, Water Available
Waterfront Description None
Roof Type Shingle
Street Surface Paved
Accessibility None
Handicap Access None
Porch Deck
Total Parking Spaces 2
Building
Lot Description Back Yard, Cul-De-Sac, Front Yard, Private, Wooded
Story Three Or More
Sewer Septic Tank
Water Public
Architectural Style Contemporary/Modern
Level or Stories Three Or More
Structure Type Frame
New Construction No
Construction Status Resale
Schools
Elementary Schools Esther Jackson
Middle Schools Holcomb Bridge
High Schools Centennial
Others
HOA Fee Include Swim/Tennis
Senior Community no
Restrictions false
Tax ID 12 243305800071
Special Listing Condition None
Read Less Info
Want to know what your home might be worth? Contact us for a FREE valuation!

Our team is ready to help you sell your home for the highest possible price ASAP

Bought with Keller Williams Rlty Consultants
Making real estate simple, fun and stress-free!






