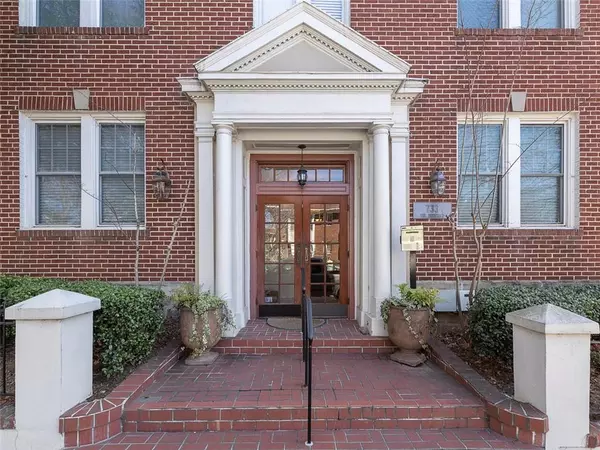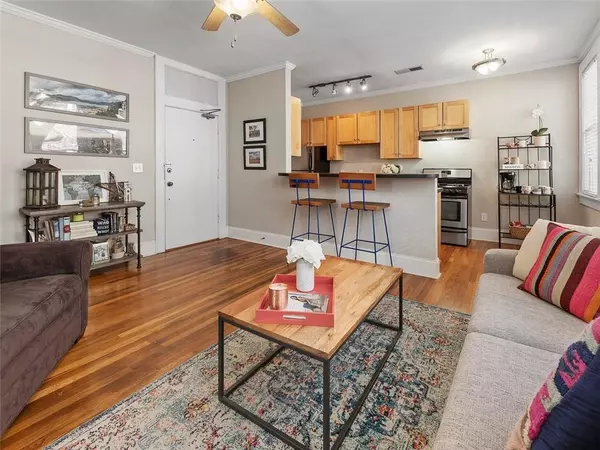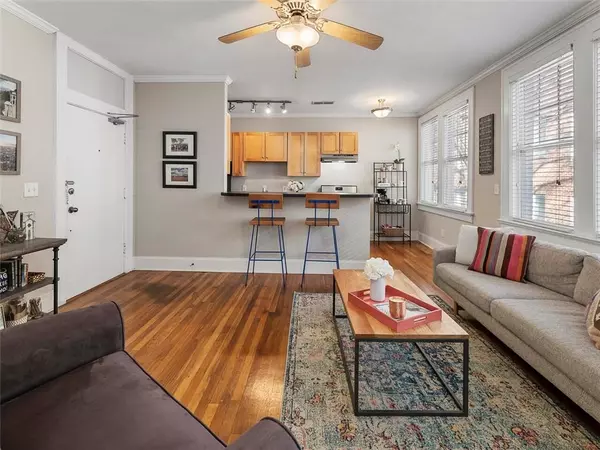$215,000
$210,000
2.4%For more information regarding the value of a property, please contact us for a free consultation.
1 Bed
1 Bath
717 SqFt
SOLD DATE : 04/12/2021
Key Details
Sold Price $215,000
Property Type Condo
Sub Type Condominium
Listing Status Sold
Purchase Type For Sale
Square Footage 717 sqft
Price per Sqft $299
Subdivision The Frederica Condominiums
MLS Listing ID 6851274
Sold Date 04/12/21
Style Mid-Rise (up to 5 stories)
Bedrooms 1
Full Baths 1
Construction Status Resale
HOA Y/N Yes
Originating Board FMLS API
Year Built 1929
Annual Tax Amount $1,075
Tax Year 2020
Lot Size 718 Sqft
Acres 0.0165
Property Description
Welcome home to the this charming Virginia Highlands condo! Only two blocks from all the shops and restaurants Atkins Park has to offer. Unbeatable location - extremely easy walk to the Beltline, Ponce City Market & Piedmont Park. A true gem in the heart of Intown living! Along with residing in one of the most desirable & fun ATL neighborhoods, you will fall in love with the sun light pouring in the extra windows in the space, original 1920's hardwoods, airy open floor plan and beautifully renovated bathroom (2020 renovation!) with walk-in, glass shower. An awesome opportunity to own a rare top floor, end unit with more storage space than most others in the building including off-street parking. The large laundry room off the hallway is unique to only a few units in 733 Frederica. The bedroom offers two closets and can easily accommodate a king-sized bed. It does not share walls with any other units. Don't miss the video tour!
Location
State GA
County Fulton
Area 23 - Atlanta North
Lake Name None
Rooms
Bedroom Description None
Other Rooms None
Basement Crawl Space
Main Level Bedrooms 1
Dining Room None
Interior
Interior Features High Ceilings 9 ft Main
Heating Central, Natural Gas
Cooling Ceiling Fan(s), Central Air
Flooring Hardwood
Fireplaces Type None
Window Features None
Appliance Dishwasher, Disposal, Dryer, Gas Oven, Gas Range, Refrigerator, Washer
Laundry Laundry Room
Exterior
Exterior Feature None
Parking Features Unassigned
Fence None
Pool None
Community Features Homeowners Assoc, Near Beltline, Near Marta, Near Schools, Near Shopping, Near Trails/Greenway, Park, Restaurant, Sidewalks, Street Lights
Utilities Available Cable Available, Electricity Available, Natural Gas Available, Sewer Available, Water Available
View City
Roof Type Shingle
Street Surface Asphalt
Accessibility None
Handicap Access None
Porch None
Total Parking Spaces 1
Building
Lot Description Landscaped, Level
Story One
Sewer Public Sewer
Water Public
Architectural Style Mid-Rise (up to 5 stories)
Level or Stories One
Structure Type Brick 4 Sides
New Construction No
Construction Status Resale
Schools
Elementary Schools Springdale Park
Middle Schools David T Howard
High Schools Grady
Others
HOA Fee Include Insurance, Maintenance Structure, Maintenance Grounds, Pest Control, Reserve Fund, Sewer, Termite, Trash, Water
Senior Community no
Restrictions true
Tax ID 14 001600080765
Ownership Condominium
Financing yes
Special Listing Condition None
Read Less Info
Want to know what your home might be worth? Contact us for a FREE valuation!

Our team is ready to help you sell your home for the highest possible price ASAP

Bought with Engel & Volkers Buckhead Atlanta
Making real estate simple, fun and stress-free!






