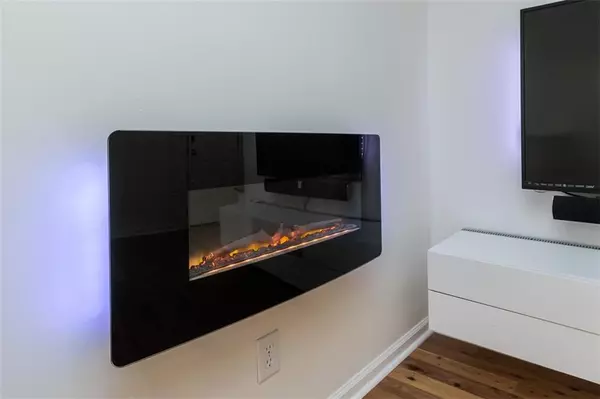$299,000
$299,000
For more information regarding the value of a property, please contact us for a free consultation.
3 Beds
2.5 Baths
1,484 SqFt
SOLD DATE : 04/23/2021
Key Details
Sold Price $299,000
Property Type Townhouse
Sub Type Townhouse
Listing Status Sold
Purchase Type For Sale
Square Footage 1,484 sqft
Price per Sqft $201
Subdivision Park North
MLS Listing ID 6846198
Sold Date 04/23/21
Style Townhouse
Bedrooms 3
Full Baths 2
Half Baths 1
Construction Status Resale
HOA Fees $430
HOA Y/N Yes
Originating Board FMLS API
Year Built 1969
Annual Tax Amount $1,302
Tax Year 2020
Lot Size 1,485 Sqft
Acres 0.0341
Property Description
OVER THE TOP! TOTAL RENOVATION! Kitchen & baths were gutted & rebuilt w top quality materials & LOTS OF STYLE! Sleek White Kitchen w custom lighted cabinets, quartz counters & premium appliances. Upstairs bath boasts Large Custom Dual Headed Shower, extra cabinet storage & beautiful marble floor! CUSTOM MORING BAR w beverage fridge outside master! Gleaming Hardwood Floors throughout except 2 bedrooms! New deck constructed of maintenance free material has "dry below" system for charming paver patio below featuring ceiling fan, rock wall w outdoor lighting & privacy fence Modern wall mounted glass fireplace features multi color light display & heat settings! Flat screen TV, washer/dryer, plantation shutters and custom wooden outdoor storage cabinet included! Effortless parking at your front door! Seller replaced all windows, sliding doors and front door with top quality! Quiet community with pool tucked away off Roswell Rd inside I-285! Monthly HOA Fees cover ALL Utilities! This one is SPECIAL- HURRY!
Location
State GA
County Fulton
Area 132 - Sandy Springs
Lake Name None
Rooms
Bedroom Description None
Other Rooms None
Basement Daylight, Exterior Entry, Finished, Finished Bath, Full, Interior Entry
Dining Room Open Concept
Interior
Interior Features High Speed Internet
Heating Central, Electric
Cooling Central Air
Flooring Carpet, Hardwood
Fireplaces Number 1
Fireplaces Type Circulating, Decorative
Window Features Plantation Shutters
Appliance Dishwasher, Disposal, Electric Cooktop, Electric Oven, Range Hood
Laundry In Hall, Main Level
Exterior
Exterior Feature Private Yard
Parking Features Assigned
Fence Fenced, Privacy, Wood
Pool None
Community Features Homeowners Assoc, Near Shopping, Pool
Utilities Available Cable Available, Electricity Available, Phone Available, Sewer Available, Water Available
View Other
Roof Type Composition
Street Surface Asphalt
Accessibility None
Handicap Access None
Porch Deck, Patio
Total Parking Spaces 2
Building
Lot Description Private, Other
Story Two
Sewer Public Sewer
Water Public
Architectural Style Townhouse
Level or Stories Two
Structure Type Cement Siding
New Construction No
Construction Status Resale
Schools
Elementary Schools High Point
Middle Schools Ridgeview Charter
High Schools Riverwood International Charter
Others
HOA Fee Include Cable TV, Electricity, Maintenance Structure, Maintenance Grounds, Pest Control, Reserve Fund, Sewer, Trash, Water
Senior Community no
Restrictions false
Tax ID 17 009300080475
Ownership Condominium
Financing no
Special Listing Condition None
Read Less Info
Want to know what your home might be worth? Contact us for a FREE valuation!

Our team is ready to help you sell your home for the highest possible price ASAP

Bought with Keller Williams Realty Signature Partners
Making real estate simple, fun and stress-free!






