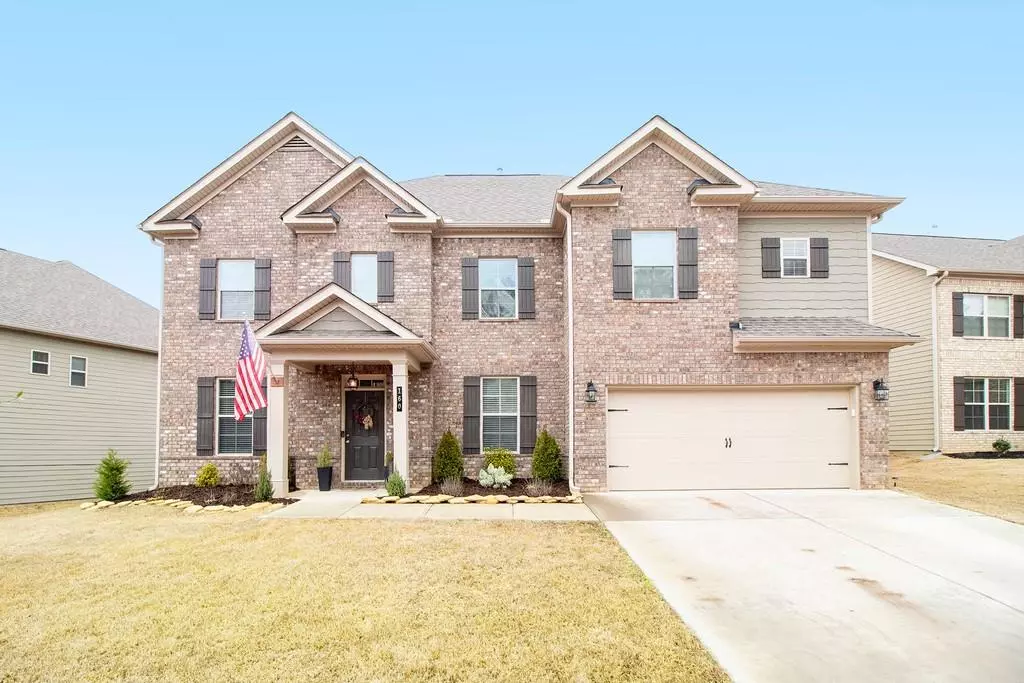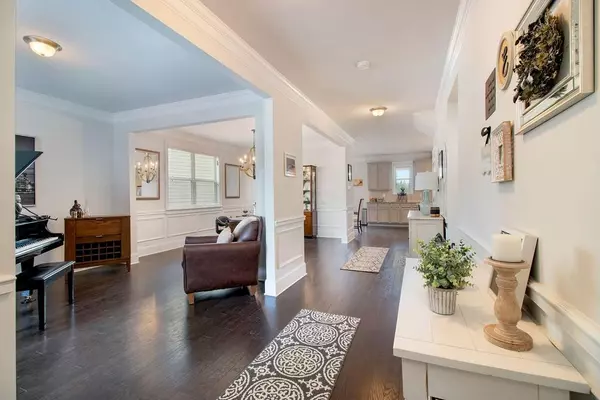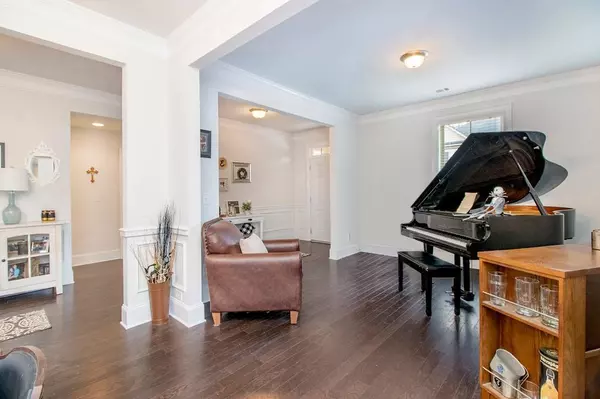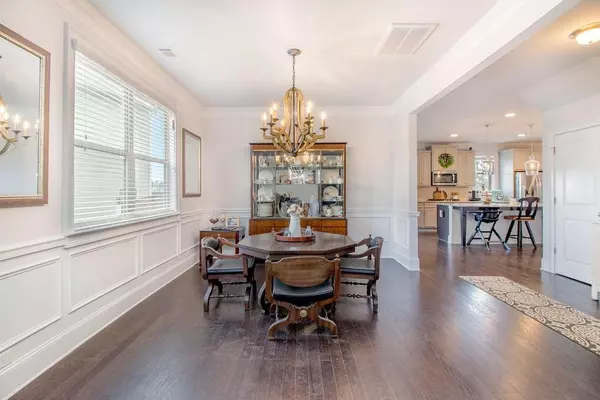$385,000
$369,900
4.1%For more information regarding the value of a property, please contact us for a free consultation.
6 Beds
4 Baths
3,908 SqFt
SOLD DATE : 04/08/2021
Key Details
Sold Price $385,000
Property Type Single Family Home
Sub Type Single Family Residence
Listing Status Sold
Purchase Type For Sale
Square Footage 3,908 sqft
Price per Sqft $98
Subdivision Victoria Heights Phs 1
MLS Listing ID 6848475
Sold Date 04/08/21
Style Traditional
Bedrooms 6
Full Baths 4
Construction Status Resale
HOA Fees $195
HOA Y/N No
Originating Board FMLS API
Year Built 2018
Annual Tax Amount $3,665
Tax Year 2020
Lot Size 8,276 Sqft
Acres 0.19
Property Description
Honey, stop the car! This is it, its everything that you have been looking for and more. Its like getting a new home but better; this gorgeous home had had so much love poured into it over the past few years and been very meticulously maintained. This 6 bedroom, 4 bath floor plan is very spacious and has plenty of room to entertain and gather. Enter the home with your family in mind; as you enter you'll find a large foyer with open concept living in the formal living room and dinning as well as a full guest suite on the main level. From the dinning room you have a full view of the kitchen which is a chefs dream come true featuring; large island with granite counters, gorgeous cabinets, gas range, double ovens, walk in pantry and SO MUCH STORAGE. The Family Room and the keeping/eat in kitchen are two features that blend right in to create the perfect open concept wonderful for entertaining. Updstairs boasts 5 bedrooms including an extremely large master suite with a gorgeous on suite (dual vanity, large walk in closet, large walk in shower and soaking tub.), Jack and Jill with ajoining bathroom and another full guest suite. This home is not only gorgeous on the inside but the outside has so much to love as well, perfectly landscaped with a large covered patio and a fire pit for entertaining or hanging out with family and friends. Quiet neighborhood, great schools and wonderful location. Don't miss this one!!!
Location
State GA
County Paulding
Area 191 - Paulding County
Lake Name None
Rooms
Bedroom Description Oversized Master, Sitting Room
Other Rooms None
Basement None
Main Level Bedrooms 1
Dining Room None
Interior
Interior Features High Ceilings 10 ft Main, Coffered Ceiling(s), Disappearing Attic Stairs, Entrance Foyer, Tray Ceiling(s), Walk-In Closet(s)
Heating Central, Natural Gas
Cooling Central Air
Flooring Hardwood
Fireplaces Number 1
Fireplaces Type Family Room
Window Features None
Appliance Double Oven, Dishwasher, Dryer, Disposal, Refrigerator, Gas Cooktop, Microwave, Washer
Laundry Upper Level
Exterior
Exterior Feature Private Yard, Private Rear Entry
Parking Features None
Fence None
Pool None
Community Features None
Utilities Available None
Waterfront Description None
View Other
Roof Type Shingle
Street Surface None
Accessibility None
Handicap Access None
Porch None
Total Parking Spaces 2
Building
Lot Description Back Yard, Level, Landscaped
Story Two
Sewer Public Sewer
Water Public
Architectural Style Traditional
Level or Stories Two
Structure Type Brick Front, Cement Siding
New Construction No
Construction Status Resale
Schools
Elementary Schools Wc Abney
Middle Schools Lena Mae Moses
High Schools North Paulding
Others
Senior Community no
Restrictions false
Tax ID 078396
Special Listing Condition None
Read Less Info
Want to know what your home might be worth? Contact us for a FREE valuation!

Our team is ready to help you sell your home for the highest possible price ASAP

Bought with Chapman Hall Realtors
Making real estate simple, fun and stress-free!






