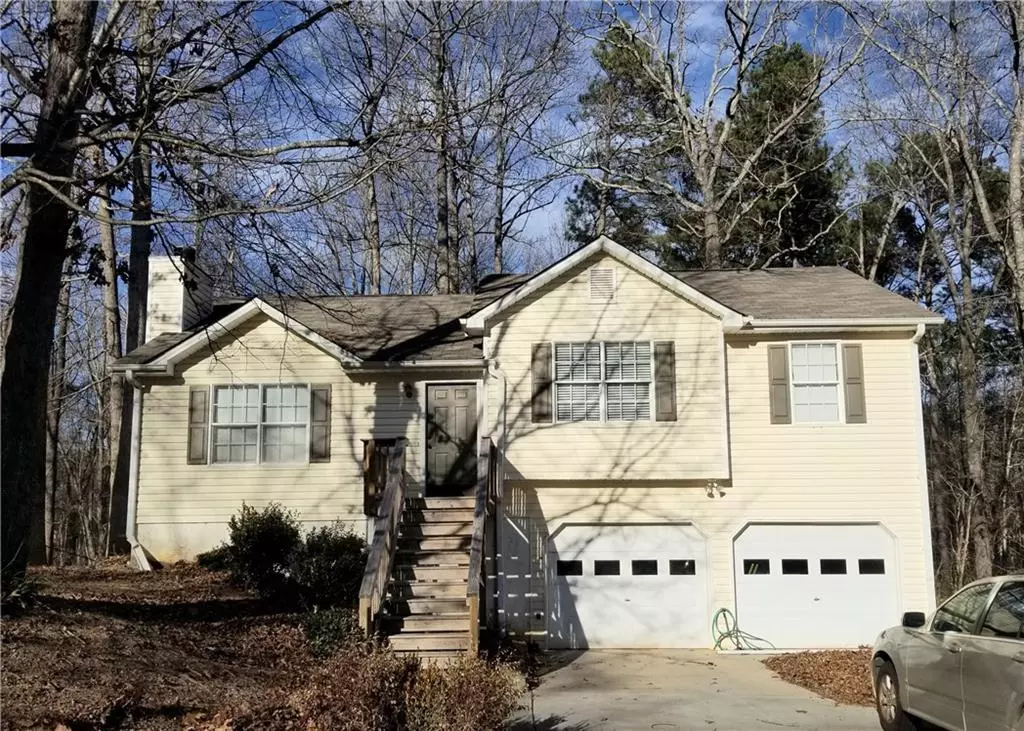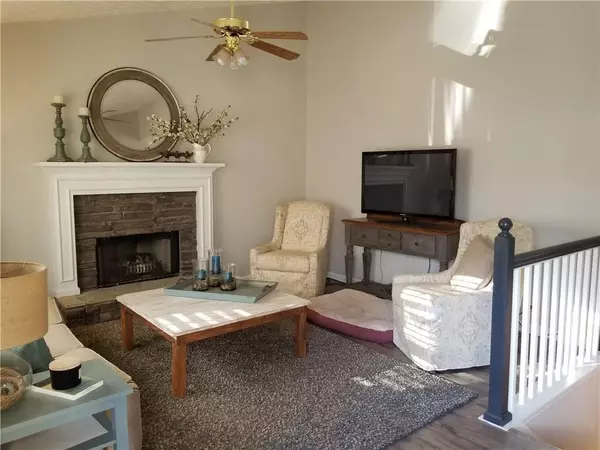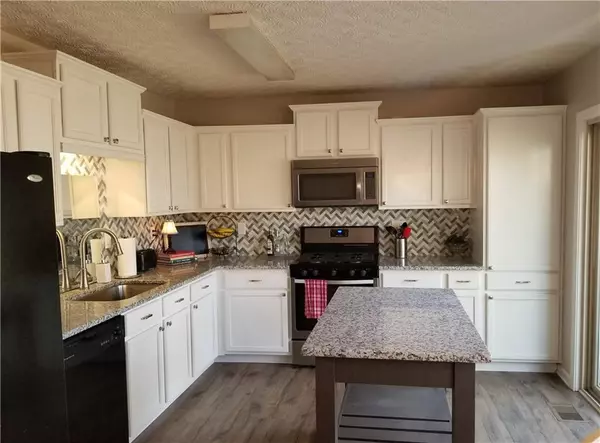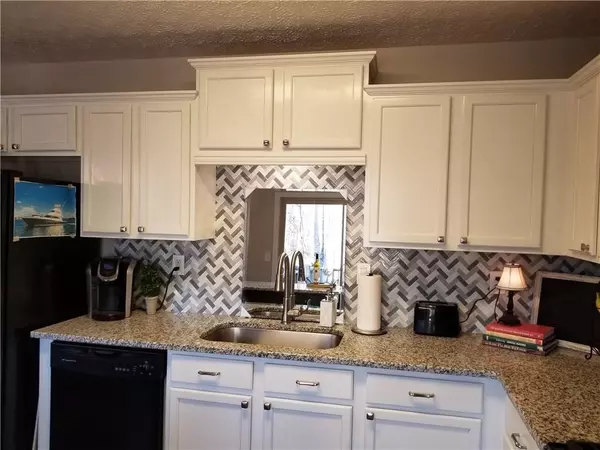$229,500
$229,000
0.2%For more information regarding the value of a property, please contact us for a free consultation.
3 Beds
2 Baths
1,629 SqFt
SOLD DATE : 04/14/2021
Key Details
Sold Price $229,500
Property Type Single Family Home
Sub Type Single Family Residence
Listing Status Sold
Purchase Type For Sale
Square Footage 1,629 sqft
Price per Sqft $140
Subdivision Burtons Mill
MLS Listing ID 6837561
Sold Date 04/14/21
Style Traditional
Bedrooms 3
Full Baths 2
Construction Status Resale
HOA Y/N No
Originating Board FMLS API
Year Built 1998
Annual Tax Amount $1,748
Tax Year 2020
Lot Size 0.750 Acres
Acres 0.75
Property Description
MOVE RIGHT IN! Not your average RENOvation. This home is beautifully appointed, with coordinated, upscale finishes throughout. Bright, Light -Filled, White Kitchen with Staggered Height Cabinets and a Designer Island on wheels. Granite countertops with Glass/Marble Chevron backsplash. 5 burner Stainless/Black range with built-in Microwave above. Deep, Single bowl sink. All NEW flooring throughout home. Updated Black and White stair railings with Wood treads. Stone fireplace with Gas starter in Vaulted Family Room. Totally re-designed Luxurious Master Bath has it all! Tile Shower with seat and shampoo ledge, Rain Fall Showerhead with additional hand held shower, and finished off with Frameless Shower Door! Marble look Ceramic Tile Floor, Double sinks with ledge, private Commode area and built-in linen closet. Basement has been finished to same high levels as Main floor. Large Basement area could be a 4th bedroom, In-law suite, or huge GAME/TV room with room for Pool Table. Additional small room for Work Out Equipment /Storage/or closet. Laundry Room with Wood Tone Shiplap and large shelf. Glass Barn Door. New Roof 2017, New Energy Efficient (Properly Sized to heat and cool Basement) HVAC system 2019, NEW 50 GALLON Water Heater 2020. Deep, Wooded, Private Back yard has unlimited potential for whatever you can desire. Oversized Garage with Large sink has room for ALL your Equipment and Tools. Owner is licensed agent in State of Georgia.
Location
State GA
County Paulding
Area 191 - Paulding County
Lake Name None
Rooms
Bedroom Description Master on Main
Other Rooms None
Basement Daylight, Driveway Access, Finished, Full
Main Level Bedrooms 3
Dining Room Other
Interior
Interior Features Cathedral Ceiling(s), Double Vanity, Entrance Foyer, High Ceilings 9 ft Main, High Speed Internet, Tray Ceiling(s), Walk-In Closet(s)
Heating Central, Forced Air
Cooling Ceiling Fan(s), Central Air
Flooring Carpet, Ceramic Tile
Fireplaces Number 1
Fireplaces Type Factory Built, Family Room, Gas Log, Gas Starter
Window Features None
Appliance Dishwasher, Gas Range, Microwave
Laundry Lower Level
Exterior
Exterior Feature Rear Stairs
Parking Features Garage, Garage Door Opener, Garage Faces Front, Level Driveway
Garage Spaces 2.0
Fence None
Pool None
Community Features None
Utilities Available Cable Available, Electricity Available, Natural Gas Available, Phone Available, Sewer Available, Water Available
View Other
Roof Type Composition
Street Surface Asphalt, Paved
Accessibility None
Handicap Access None
Porch Deck, Front Porch
Total Parking Spaces 2
Building
Lot Description Back Yard, Level, Private, Wooded
Story Two
Sewer Septic Tank
Water Public
Architectural Style Traditional
Level or Stories Two
Structure Type Vinyl Siding
New Construction No
Construction Status Resale
Schools
Elementary Schools Connie Dugan
Middle Schools Irma C. Austin
High Schools South Paulding
Others
Senior Community no
Restrictions false
Tax ID 041999
Special Listing Condition None
Read Less Info
Want to know what your home might be worth? Contact us for a FREE valuation!

Our team is ready to help you sell your home for the highest possible price ASAP

Bought with Beautiful Homes Realty
Making real estate simple, fun and stress-free!






