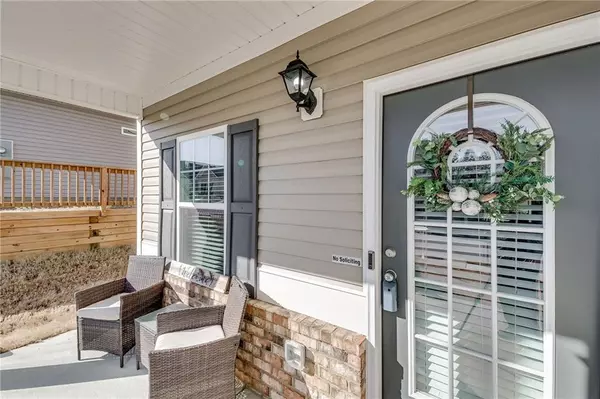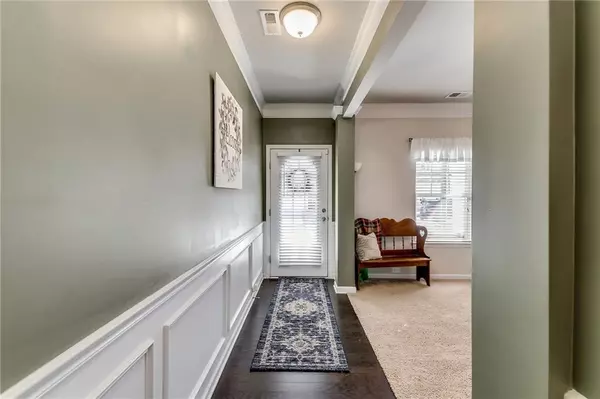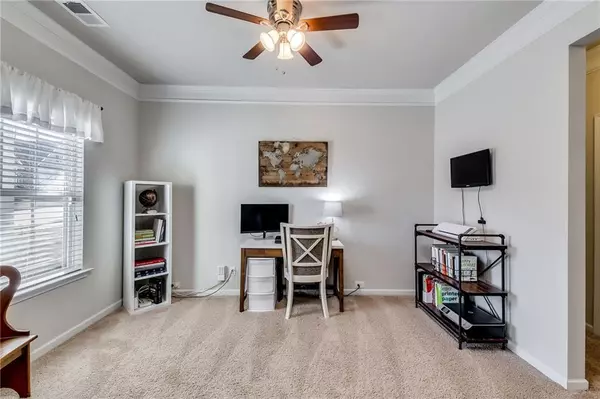$265,100
$262,000
1.2%For more information regarding the value of a property, please contact us for a free consultation.
4 Beds
2.5 Baths
2,532 SqFt
SOLD DATE : 04/02/2021
Key Details
Sold Price $265,100
Property Type Single Family Home
Sub Type Single Family Residence
Listing Status Sold
Purchase Type For Sale
Square Footage 2,532 sqft
Price per Sqft $104
Subdivision Ballentine Pointe
MLS Listing ID 6841949
Sold Date 04/02/21
Style Traditional
Bedrooms 4
Full Baths 2
Half Baths 1
Construction Status Resale
HOA Fees $360
HOA Y/N Yes
Originating Board FMLS API
Year Built 2017
Annual Tax Amount $2,806
Tax Year 2020
Lot Size 8,276 Sqft
Acres 0.19
Property Description
Now is the time to claim this immaculate beauty as Your Home! Run, don't walk! This 2017, 4BD/2.5BA, like-New Construction is guaranteed to go quickly. Pride in ownership is on display throughout the home. Enjoy your morning coffee on your covered front porch. And cool evenings with family around the gas fireplace. The kitchen is adorned with granite counter-tops, upgraded cabinets, and matching appliances. The over-sided master suite invites you to relax after a long day's work; with a sitting area, double-vanity, spa tub and separate shower. The beautifully landscaped fenced backyard is an entertainer's delight. The owners have extended the back porch so family can comfortably gather around the outdoor grill and entertainment. An upgraded 8x8 Tuff Shed with a workbench and shelving is included with the property, which can be used for extra storage, a workshop, or even an outdoor gym! The owners are leaving a Vivint Smart Home security system. A termite bond will transfer to Buyer and is set to renew January 2022.
Location
State GA
County Paulding
Area 191 - Paulding County
Lake Name None
Rooms
Bedroom Description Oversized Master
Other Rooms Shed(s)
Basement None
Dining Room Open Concept
Interior
Interior Features High Ceilings 10 ft Main, Tray Ceiling(s), Walk-In Closet(s)
Heating Central, Natural Gas
Cooling Ceiling Fan(s), Central Air
Flooring Carpet
Fireplaces Number 1
Fireplaces Type Family Room
Window Features Insulated Windows
Appliance Dishwasher, Disposal, Gas Cooktop, Gas Oven, Microwave, Refrigerator
Laundry Laundry Room, Upper Level
Exterior
Exterior Feature None
Parking Features Attached, Garage, Garage Door Opener, Garage Faces Front, Level Driveway
Garage Spaces 2.0
Fence Back Yard, Fenced, Privacy, Wood
Pool None
Community Features Clubhouse, Homeowners Assoc, Near Schools, Near Shopping, Near Trails/Greenway, Park, Playground, Pool, Sidewalks
Utilities Available Cable Available, Electricity Available, Natural Gas Available, Sewer Available, Water Available
Waterfront Description None
View City
Roof Type Shingle
Street Surface Concrete, Paved
Accessibility None
Handicap Access None
Porch Covered, Front Porch, Patio
Total Parking Spaces 2
Building
Lot Description Back Yard, Landscaped, Level
Story Two
Sewer Public Sewer
Water Public
Architectural Style Traditional
Level or Stories Two
Structure Type Frame, Vinyl Siding
New Construction No
Construction Status Resale
Schools
Elementary Schools Hiram
Middle Schools P.B. Ritch
High Schools Hiram
Others
HOA Fee Include Swim/Tennis
Senior Community no
Restrictions true
Tax ID 075862
Special Listing Condition None
Read Less Info
Want to know what your home might be worth? Contact us for a FREE valuation!

Our team is ready to help you sell your home for the highest possible price ASAP

Bought with Opendoor Brokerage, LLC
Making real estate simple, fun and stress-free!






