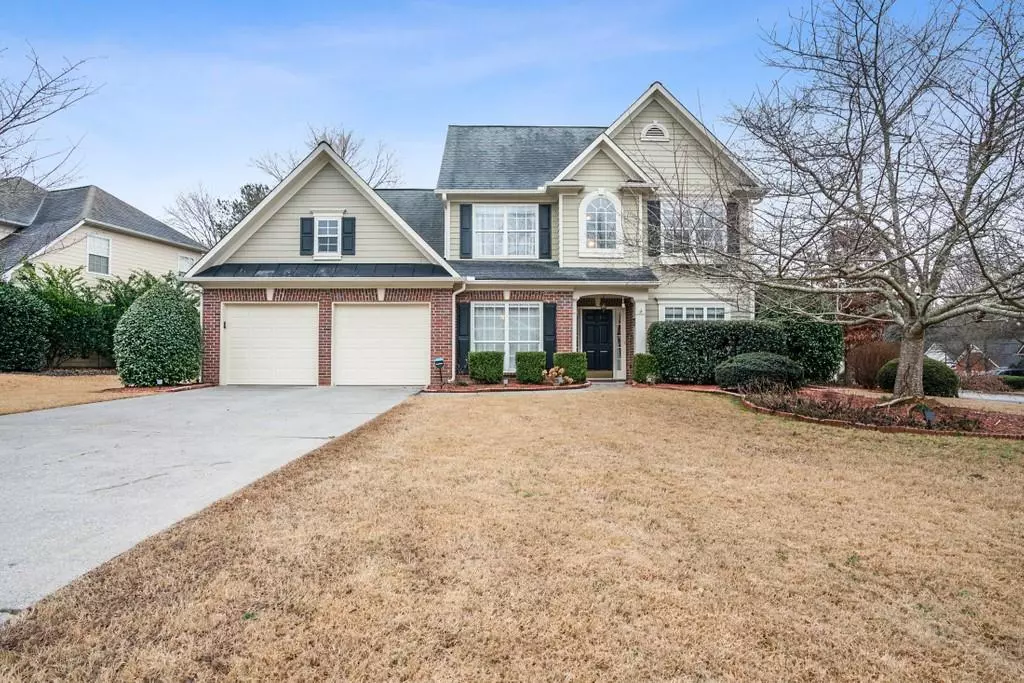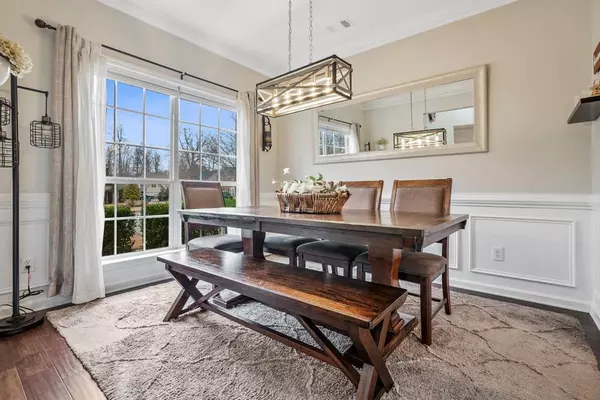$425,000
$400,000
6.3%For more information regarding the value of a property, please contact us for a free consultation.
4 Beds
2.5 Baths
2,432 SqFt
SOLD DATE : 03/29/2021
Key Details
Sold Price $425,000
Property Type Single Family Home
Sub Type Single Family Residence
Listing Status Sold
Purchase Type For Sale
Square Footage 2,432 sqft
Price per Sqft $174
Subdivision Kingsport
MLS Listing ID 6841792
Sold Date 03/29/21
Style Traditional
Bedrooms 4
Full Baths 2
Half Baths 1
Construction Status Resale
HOA Fees $200
HOA Y/N Yes
Originating Board FMLS API
Year Built 1998
Annual Tax Amount $3,067
Tax Year 2020
Lot Size 9,104 Sqft
Acres 0.209
Property Description
Awesome Location! Award Winning Schools! On your mark, get set, RUN to this charming 4 bedroom 2 1/2 bath home on a flat corner lot in the sought after Kingsport subdivision. Updates include hardwoods throughout main level, stainless steel range, powder room vanity, white kitchen cabinetry and garage doors with High R Rating. Open floorplan with kitchen overlooking cozy family room. There is room to spread out on main level with separate living room and dining room. Second level boasts a large flex space perfect for a gaming room, home theater, playroom or whatever you need! Enjoy your private patio overlooking flat fenced backyard! You will LOVE the garden in the spring. Award winning schools. Take the Rucker Road sidewalk 1.2 miles to Wills park, 2 miles to downtown Alpharetta, 3 miles to Avalon! Don't miss out on this rare opportunity to own a little slice of heaven for under $400k!
Location
State GA
County Fulton
Area 13 - Fulton North
Lake Name None
Rooms
Bedroom Description Other
Other Rooms None
Basement None
Main Level Bedrooms 1
Dining Room Separate Dining Room
Interior
Interior Features High Ceilings 10 ft Lower, Entrance Foyer 2 Story, Double Vanity, Disappearing Attic Stairs, Walk-In Closet(s)
Heating Central, Forced Air, Natural Gas, Zoned
Cooling Ceiling Fan(s), Central Air, Zoned
Flooring None
Fireplaces Number 1
Fireplaces Type Gas Starter, Great Room
Window Features None
Appliance Gas Range, Gas Water Heater, Gas Cooktop, Gas Oven, Microwave
Laundry Main Level
Exterior
Exterior Feature Private Yard
Parking Features Attached, Garage, Kitchen Level
Garage Spaces 2.0
Fence None
Pool None
Community Features Homeowners Assoc, Sidewalks, Street Lights
Utilities Available None
Waterfront Description None
View Other
Roof Type Composition
Street Surface Paved
Accessibility None
Handicap Access None
Porch None
Total Parking Spaces 2
Building
Lot Description Corner Lot, Level
Story Two
Sewer Public Sewer
Water Public
Architectural Style Traditional
Level or Stories Two
Structure Type Brick Front, Cement Siding
New Construction No
Construction Status Resale
Schools
Elementary Schools Hembree Springs
Middle Schools Northwestern
High Schools Milton
Others
Senior Community no
Restrictions false
Tax ID 22 434012761198
Special Listing Condition None
Read Less Info
Want to know what your home might be worth? Contact us for a FREE valuation!

Our team is ready to help you sell your home for the highest possible price ASAP

Bought with Redfin Corporation
Making real estate simple, fun and stress-free!






