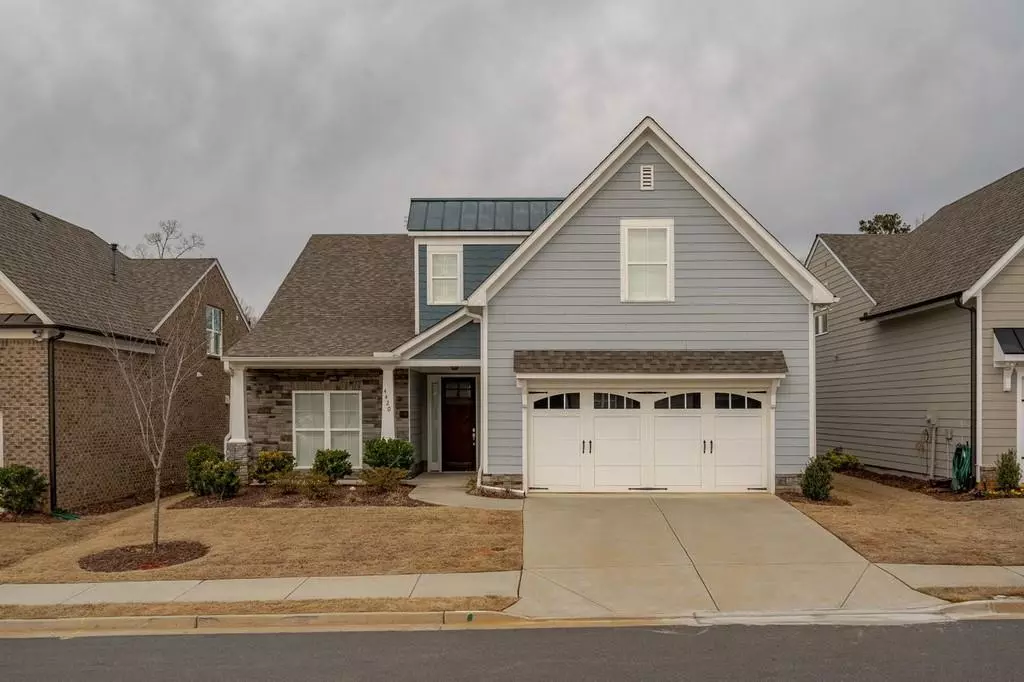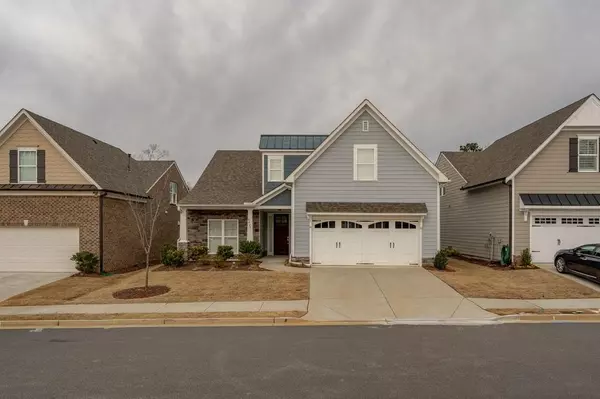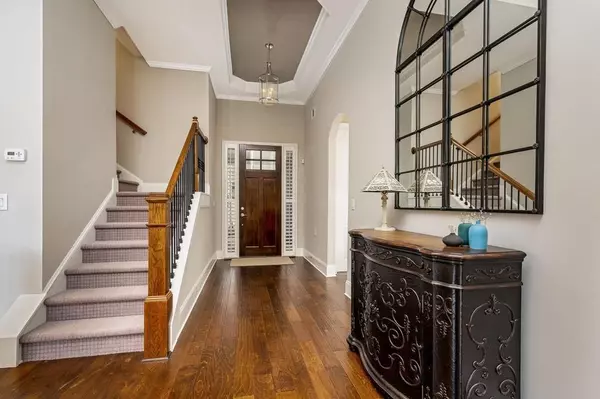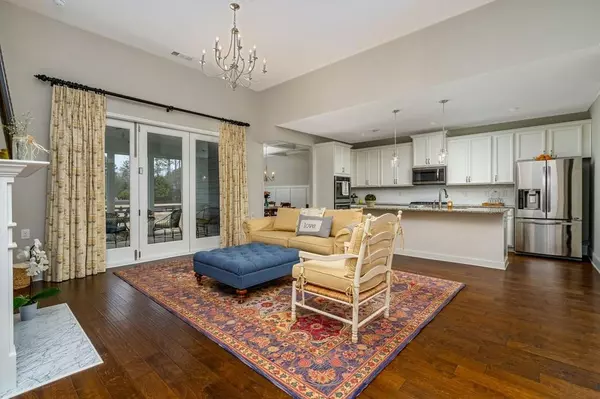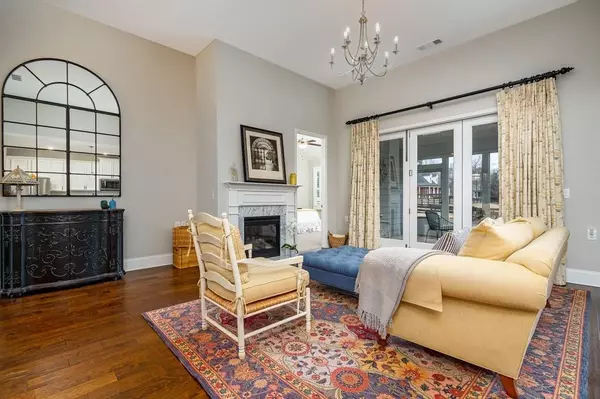$425,000
$425,000
For more information regarding the value of a property, please contact us for a free consultation.
3 Beds
3 Baths
2,414 SqFt
SOLD DATE : 03/25/2021
Key Details
Sold Price $425,000
Property Type Single Family Home
Sub Type Single Family Residence
Listing Status Sold
Purchase Type For Sale
Square Footage 2,414 sqft
Price per Sqft $176
Subdivision Villas At Bethelview
MLS Listing ID 6837676
Sold Date 03/25/21
Style Craftsman
Bedrooms 3
Full Baths 3
Construction Status Resale
HOA Fees $198
HOA Y/N Yes
Originating Board FMLS API
Year Built 2017
Annual Tax Amount $1,074
Tax Year 2020
Lot Size 5,227 Sqft
Acres 0.12
Property Description
Active Adult 55+ community in Cumming with 80K+ in designer and structural upgrades. Walk inside this gorgeous home featuring an open concept kitchen with a huge island with granite countertops, soft close white cabinets, SS appliances, and a double oven. Coffered ceiling in dining room. Master on main. Accordion doors open to beautiful screened-in porch overlooking a serene horse pasture. Energy star certified. HOA maintains landscaping, amenities, weekly trash collection, and water for irrigation.
Location
State GA
County Forsyth
Area 222 - Forsyth County
Lake Name None
Rooms
Bedroom Description Master on Main
Other Rooms None
Basement None
Main Level Bedrooms 2
Dining Room Seats 12+, Separate Dining Room
Interior
Interior Features Entrance Foyer 2 Story, High Ceilings 9 ft Main, Double Vanity, High Speed Internet, Low Flow Plumbing Fixtures, Other, Tray Ceiling(s), Walk-In Closet(s)
Heating Central, Electric, Forced Air
Cooling Ceiling Fan(s), Central Air
Flooring Other
Fireplaces Number 1
Fireplaces Type Gas Log, Gas Starter, Great Room
Window Features Plantation Shutters, Skylight(s), Insulated Windows
Appliance Double Oven, Dishwasher, Disposal, Electric Water Heater, ENERGY STAR Qualified Appliances, Refrigerator, Microwave, Self Cleaning Oven
Laundry Main Level
Exterior
Exterior Feature Other
Parking Features Attached, Garage Door Opener, Garage, Garage Faces Front, Kitchen Level, Level Driveway
Garage Spaces 2.0
Fence Back Yard
Pool None
Community Features Clubhouse, Dog Park, Fitness Center, Pool, Sidewalks, Street Lights, Near Shopping
Utilities Available Cable Available, Electricity Available, Natural Gas Available, Phone Available, Sewer Available, Underground Utilities, Water Available
Waterfront Description None
View Other
Roof Type Composition
Street Surface Paved
Accessibility Accessible Bedroom, Accessible Doors, Accessible Entrance, Accessible Full Bath, Accessible Kitchen, Accessible Hallway(s)
Handicap Access Accessible Bedroom, Accessible Doors, Accessible Entrance, Accessible Full Bath, Accessible Kitchen, Accessible Hallway(s)
Porch None
Total Parking Spaces 2
Building
Lot Description Back Yard, Level, Landscaped, Front Yard
Story Two
Sewer Public Sewer
Water Public
Architectural Style Craftsman
Level or Stories Two
Structure Type Brick Front, Cement Siding
New Construction No
Construction Status Resale
Schools
Elementary Schools Kelly Mill
Middle Schools Vickery Creek
High Schools West Forsyth
Others
HOA Fee Include Trash, Maintenance Grounds, Reserve Fund
Senior Community no
Restrictions false
Tax ID 079 515
Special Listing Condition None
Read Less Info
Want to know what your home might be worth? Contact us for a FREE valuation!

Our team is ready to help you sell your home for the highest possible price ASAP

Bought with Keller Williams Realty Atlanta Partners
Making real estate simple, fun and stress-free!

