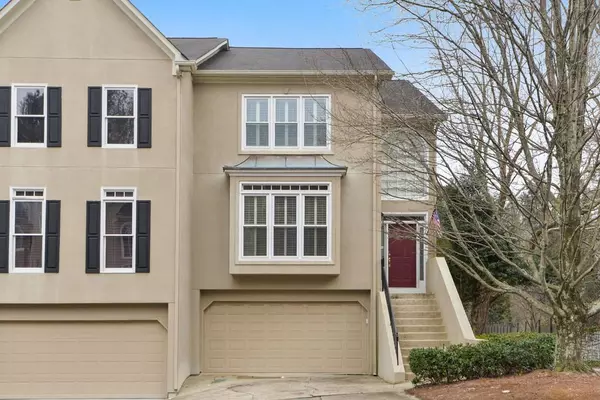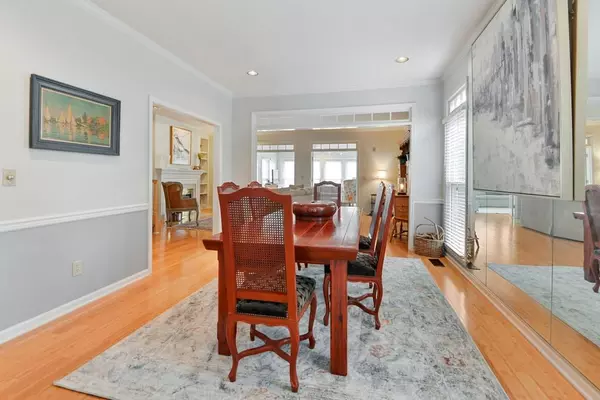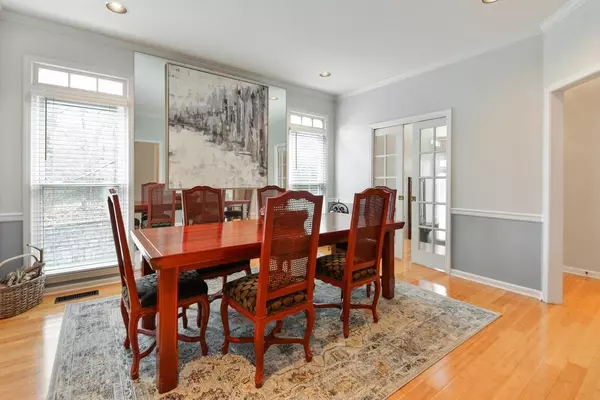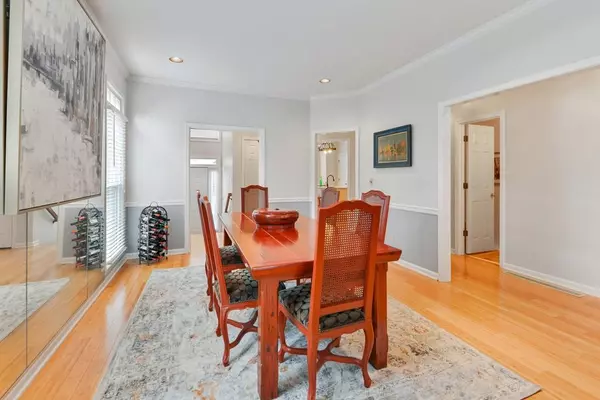$355,000
$349,900
1.5%For more information regarding the value of a property, please contact us for a free consultation.
3 Beds
3.5 Baths
2,744 SqFt
SOLD DATE : 03/24/2021
Key Details
Sold Price $355,000
Property Type Condo
Sub Type Condominium
Listing Status Sold
Purchase Type For Sale
Square Footage 2,744 sqft
Price per Sqft $129
Subdivision Park At Poplar Creek
MLS Listing ID 6841902
Sold Date 03/24/21
Style Townhouse, Traditional
Bedrooms 3
Full Baths 3
Half Baths 1
Construction Status Resale
HOA Fees $385
HOA Y/N Yes
Originating Board FMLS API
Year Built 1990
Annual Tax Amount $596
Tax Year 2020
Lot Size 5,993 Sqft
Acres 0.1376
Property Description
Light and bright end-unit townhome at The Park at Poplar Creek. Minutes from the Battery and Truist Park. Quick drive to Smyrna Market Village, Vinings, Jonquil Plaza with Publix, Costco, I-75 and 285. One of the largest plans featuring spacious sunroom with three walls of windows. Fireside family room with built-ins. Large formal dining room. Eat-in kitchen with breakfast bar, casual dining space, and ample storage. Two large bedrooms and two baths up. Bedroom and en suite bath on terrace level with adjacent outdoor deck. Attached garage with generous storage space. Large closets throughout. Fresh interior paint! Social community with pool, tiki bar, grills, and firepit. Enjoy gatherings with friends and neighbors watching football games or movies on the inflatable screen. Monthly HOA fee includes water, trash, landscaping, termite coverage, and exterior maintenance.
Location
State GA
County Cobb
Area 71 - Cobb-West
Lake Name None
Rooms
Bedroom Description Oversized Master
Other Rooms None
Basement Daylight, Exterior Entry, Finished, Full, Interior Entry
Dining Room Seats 12+, Separate Dining Room
Interior
Interior Features Bookcases, Double Vanity, Entrance Foyer, High Ceilings 9 ft Main, High Speed Internet, Other
Heating Electric, Forced Air
Cooling Central Air
Flooring None
Fireplaces Number 1
Fireplaces Type Great Room
Window Features None
Appliance Disposal, Microwave, Refrigerator
Laundry In Garage, In Hall, Upper Level
Exterior
Exterior Feature Private Yard, Balcony
Parking Features Attached, Garage Door Opener, Garage
Garage Spaces 2.0
Fence None
Pool None
Community Features Homeowners Assoc, Street Lights
Utilities Available Cable Available, Electricity Available, Phone Available, Sewer Available, Water Available
Waterfront Description None
View City
Roof Type Composition
Street Surface None
Accessibility Accessible Bedroom, Accessible Doors, Accessible Entrance, Accessible Hallway(s), Accessible Kitchen, Accessible Kitchen Appliances, Stair Lift
Handicap Access Accessible Bedroom, Accessible Doors, Accessible Entrance, Accessible Hallway(s), Accessible Kitchen, Accessible Kitchen Appliances, Stair Lift
Porch Covered, Deck, Rear Porch
Total Parking Spaces 2
Building
Lot Description Corner Lot, Cul-De-Sac, Level
Story Three Or More
Sewer Public Sewer
Water Public
Architectural Style Townhouse, Traditional
Level or Stories Three Or More
Structure Type Stucco
New Construction No
Construction Status Resale
Schools
Elementary Schools Argyle
Middle Schools Campbell
High Schools Campbell
Others
HOA Fee Include Maintenance Structure, Pest Control, Sewer, Water
Senior Community no
Restrictions false
Tax ID 17070201610
Ownership Condominium
Financing no
Special Listing Condition None
Read Less Info
Want to know what your home might be worth? Contact us for a FREE valuation!

Our team is ready to help you sell your home for the highest possible price ASAP

Bought with Keller Williams Realty Cityside
Making real estate simple, fun and stress-free!






