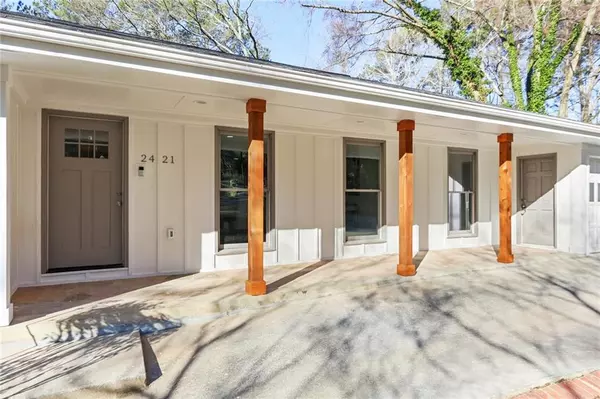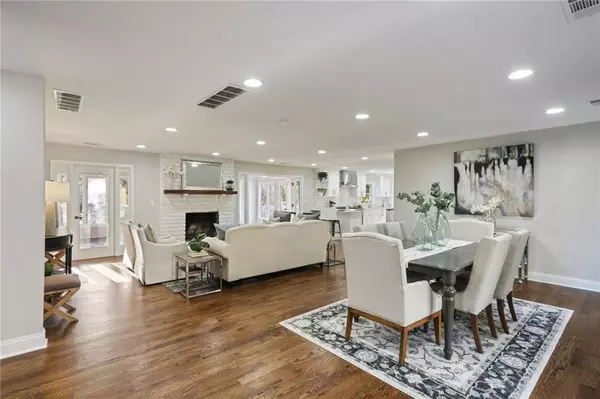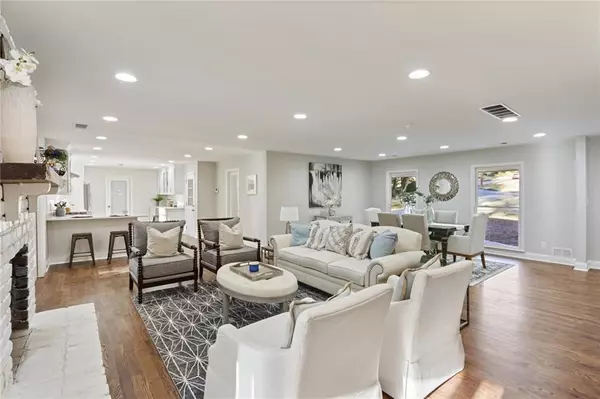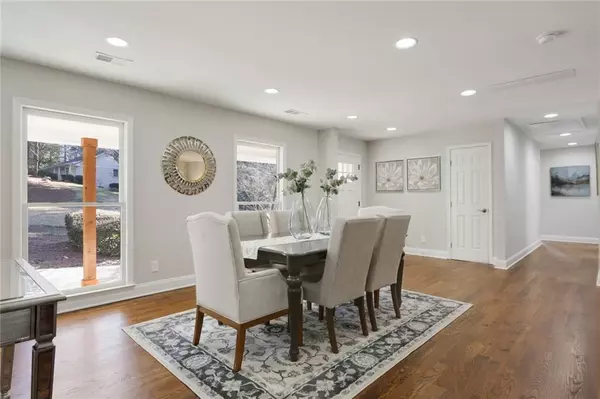$615,000
$615,000
For more information regarding the value of a property, please contact us for a free consultation.
5 Beds
3.5 Baths
3,477 SqFt
SOLD DATE : 03/24/2021
Key Details
Sold Price $615,000
Property Type Single Family Home
Sub Type Single Family Residence
Listing Status Sold
Purchase Type For Sale
Square Footage 3,477 sqft
Price per Sqft $176
Subdivision Sherwood Forest
MLS Listing ID 6841709
Sold Date 03/24/21
Style Ranch
Bedrooms 5
Full Baths 3
Half Baths 1
Construction Status Resale
HOA Y/N No
Originating Board FMLS API
Year Built 1963
Annual Tax Amount $5,218
Tax Year 2020
Lot Size 0.400 Acres
Acres 0.4
Property Description
Thoughtfully renovated ranch with a full terrace level featuring nanny/in-law/income producing airbnb suite. Completely Open floorplan with chef's kitchen including a high-end 36" duel fuel stove, designer vent hood, and plenty of work space complete with an overhang bar for seating. Large Pantry/laundry room with built-in wood shelving and custom door. REAL hardwoods throughout the main, new carpet on terrace level. Large owner's suite with walk-in closet featuring custom shelving. Extra large sunroom off the main living area can be whatever you need it to be (work/school from home, playroom, music room, etc) with its own zone and thermostat. Dedicated office on main level with huge window to create that ideal workspace. 2 fireplaces- one on the main level and one in the terrace bonus room. 2 HVAC units, main level brand new, Newer roof, new windows, electrical and almost all of the plumbing. Terrace level has a full kitchen, full bath, half bath, 2 bedrooms, screened porch, and plenty of storage areas that are clean and bright! Terraced fenced backyard with a lower basketball court. All on a quiet street without cut through traffic. Ring doorbell included in sale!
Location
State GA
County Dekalb
Area 52 - Dekalb-West
Lake Name None
Rooms
Bedroom Description Master on Main
Other Rooms None
Basement Daylight, Finished, Full, Interior Entry
Main Level Bedrooms 3
Dining Room Open Concept
Interior
Interior Features Low Flow Plumbing Fixtures, Walk-In Closet(s)
Heating Central
Cooling Ceiling Fan(s), Central Air
Flooring Carpet, Hardwood
Fireplaces Number 2
Fireplaces Type Basement, Living Room
Window Features None
Appliance Dishwasher, Disposal, Gas Range, Microwave, Range Hood, Refrigerator
Laundry Laundry Room, Main Level
Exterior
Exterior Feature Private Front Entry, Private Rear Entry, Rear Stairs
Parking Features Garage, Garage Door Opener, Garage Faces Front
Garage Spaces 2.0
Fence Back Yard, Chain Link
Pool None
Community Features Near Schools, Near Shopping
Utilities Available Cable Available, Electricity Available, Natural Gas Available, Phone Available
Waterfront Description None
View Other
Roof Type Composition
Street Surface Asphalt
Accessibility None
Handicap Access None
Porch Deck, Front Porch, Patio, Screened
Total Parking Spaces 2
Building
Lot Description Back Yard, Front Yard, Sloped
Story Two
Sewer Public Sewer
Water Public
Architectural Style Ranch
Level or Stories Two
Structure Type Brick 4 Sides
New Construction No
Construction Status Resale
Schools
Elementary Schools Hawthorne - Dekalb
Middle Schools Henderson - Dekalb
High Schools Lakeside - Dekalb
Others
Senior Community no
Restrictions false
Tax ID 18 233 06 110
Financing no
Special Listing Condition None
Read Less Info
Want to know what your home might be worth? Contact us for a FREE valuation!

Our team is ready to help you sell your home for the highest possible price ASAP

Bought with Compass
Making real estate simple, fun and stress-free!






