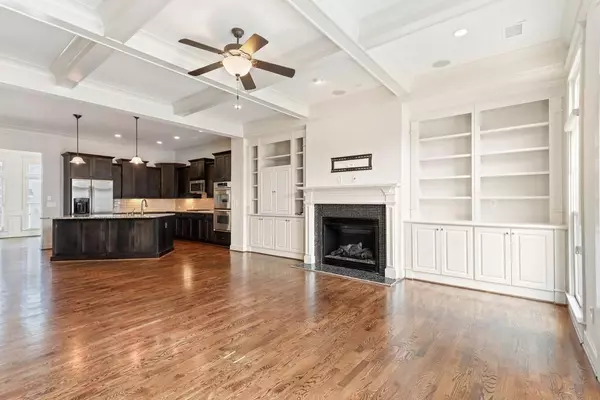$529,000
$529,000
For more information regarding the value of a property, please contact us for a free consultation.
3 Beds
4 Baths
3,344 SqFt
SOLD DATE : 03/19/2021
Key Details
Sold Price $529,000
Property Type Townhouse
Sub Type Townhouse
Listing Status Sold
Purchase Type For Sale
Square Footage 3,344 sqft
Price per Sqft $158
Subdivision West Village
MLS Listing ID 6841079
Sold Date 03/19/21
Style Townhouse, Traditional
Bedrooms 3
Full Baths 3
Half Baths 2
Construction Status Resale
HOA Fees $162
HOA Y/N Yes
Originating Board FMLS API
Year Built 2007
Annual Tax Amount $4,794
Tax Year 2019
Lot Size 1,306 Sqft
Acres 0.03
Property Description
Something special in Smyrna! Breathe easy in this environmentally correct Earthcraft4-level end unit townhome a healthy yet stylish respite featuring unique upgrades. Beyond the commanding brick exterior lies an XL open concept, one of the largest floor plans in the community, w/10ft ceilings&site finished hwoods throughout main, a large granite/stainless kitch w/plenty of cabinet space that is open to the fireside great room w/coffered ceilings. Entertain w/space & ease in the expansive dining room w/handsome wainscotting or on 1 of the 3decks/patios. Upper level w/10ft ceilings, laundry, secondary bed/bath & huge owners suite w/generous spa bath. Lower level w/MORE living space such as great media room/home office, 3rd bed as large as master w/walkout to covered porch completes this super-sized townhome! Equipped w/indoor environmental control systems. The integrated components work in harmony to provide comfort, humidity control & advanced air filtration that removes even virus sized particles & a Whole House Water Filter is professionally installed. If you require or are interested in a home that is an environmentally safe haven, this is the home for you. 20kwCummins whole-house back-up generator. Built solidly by Monte Hewitt just secs to W Village & One Ivy Walk restaurants & shops, 285/75, TheBattery, parks & Silver Comet Trail.
Location
State GA
County Cobb
Area 72 - Cobb-West
Lake Name None
Rooms
Bedroom Description Oversized Master
Other Rooms None
Basement Daylight, Exterior Entry, Finished Bath, Finished, Interior Entry, Partial
Dining Room Separate Dining Room
Interior
Interior Features High Ceilings 10 ft Main, High Ceilings 9 ft Upper, Bookcases, Double Vanity, High Speed Internet, Entrance Foyer, Wet Bar, Walk-In Closet(s)
Heating Central, Forced Air
Cooling Humidity Control, Zoned
Flooring Carpet, Hardwood, Other
Fireplaces Number 1
Fireplaces Type None
Window Features None
Appliance Double Oven, Dishwasher, Disposal, Refrigerator, Gas Water Heater, Gas Cooktop, Gas Oven, Microwave
Laundry Upper Level
Exterior
Exterior Feature Private Front Entry
Parking Features Drive Under Main Level, Driveway, Garage
Garage Spaces 2.0
Fence None
Pool None
Community Features Clubhouse, Homeowners Assoc, Pool, Restaurant, Sidewalks, Street Lights, Near Shopping
Utilities Available None
Waterfront Description None
View Other
Roof Type Shingle
Street Surface None
Accessibility None
Handicap Access None
Porch None
Total Parking Spaces 2
Building
Lot Description Corner Lot
Story Three Or More
Sewer Public Sewer
Water Public
Architectural Style Townhouse, Traditional
Level or Stories Three Or More
Structure Type Brick Front
New Construction No
Construction Status Resale
Schools
Elementary Schools Nickajack
Middle Schools Campbell
High Schools Campbell
Others
HOA Fee Include Trash
Senior Community no
Restrictions true
Tax ID 17074900750
Ownership Fee Simple
Financing no
Special Listing Condition None
Read Less Info
Want to know what your home might be worth? Contact us for a FREE valuation!

Our team is ready to help you sell your home for the highest possible price ASAP

Bought with Red Barn Real Estate Alpharetta
Making real estate simple, fun and stress-free!






