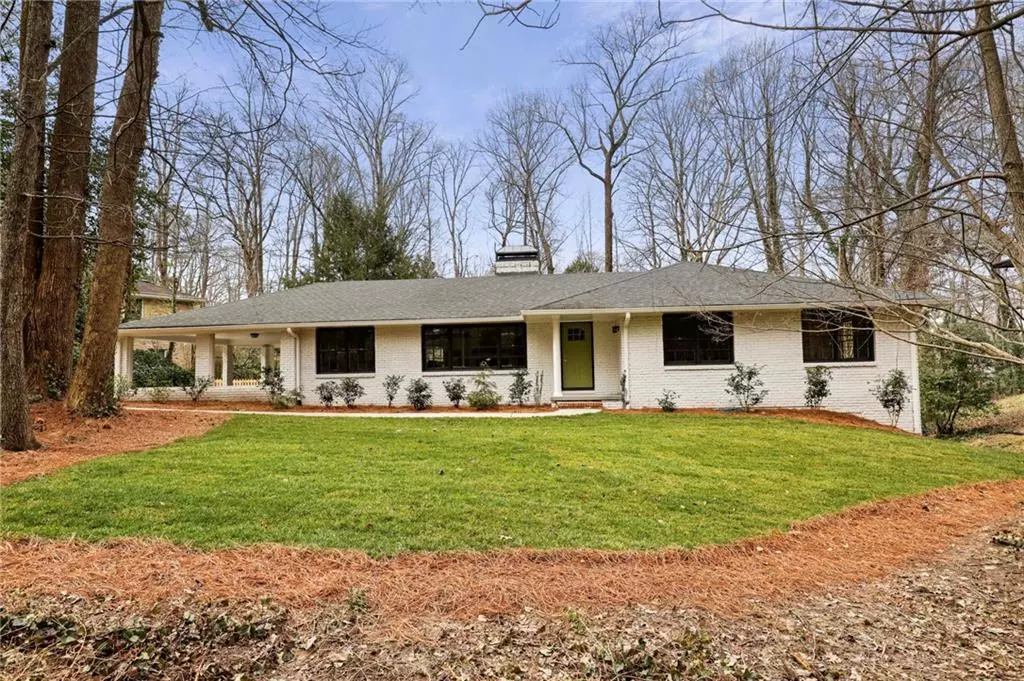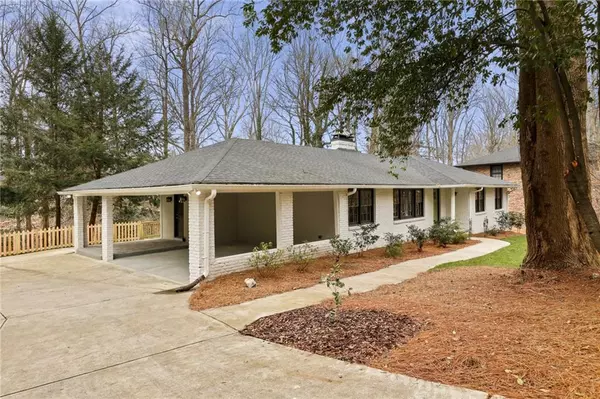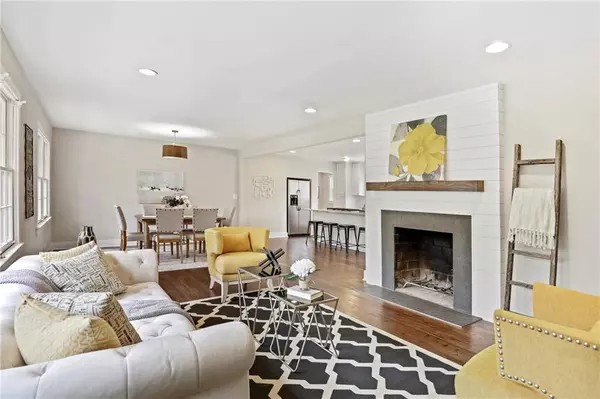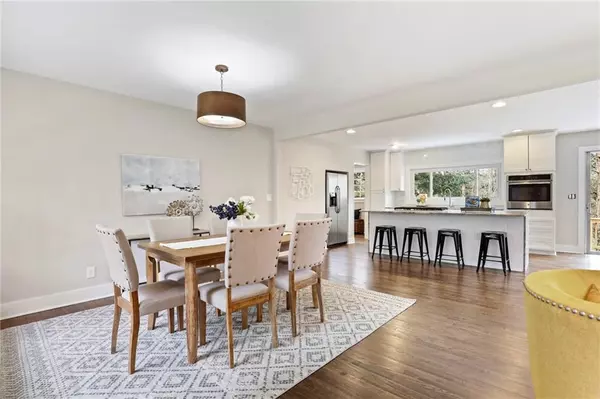$449,627
$425,000
5.8%For more information regarding the value of a property, please contact us for a free consultation.
3 Beds
2 Baths
2,064 SqFt
SOLD DATE : 03/12/2021
Key Details
Sold Price $449,627
Property Type Single Family Home
Sub Type Single Family Residence
Listing Status Sold
Purchase Type For Sale
Square Footage 2,064 sqft
Price per Sqft $217
Subdivision Wyndham Hills
MLS Listing ID 6842916
Sold Date 03/12/21
Style Ranch
Bedrooms 3
Full Baths 2
Construction Status Resale
HOA Y/N No
Originating Board FMLS API
Year Built 1956
Annual Tax Amount $5,061
Tax Year 2020
Lot Size 0.700 Acres
Acres 0.7
Property Description
Looking for a sanctuary? Your search is over! This fabulous ranch, at a fabulous price, has just what you need. Light filled, open layout. Contemporary styled, wood burning fireplaces in the living room and den. Updated kitchen with white shaker style cabinets, granite counters, stainless appls and a large window overlooking the backyard. Generous sized deck off of the den overlooking the private, serene backyard. Additional Features include - Master BR with ensuite bath, Guest BA with shower and clawfoot tub. Hardwood floors throughout. The full, unfinished basement high ceilings is perfect for your office, studio, workshop or just shoot some hoops down there. Two car carport. Sought after location, just minutes to Sandy Springs City Center and MARTA. Swim/tennis options at Seville Chase & Princeton Square. Walk to schools, parks. Less than a mile from the 24 acre Lost Corner Preserve and just a few blocks from the Abernathy Greenway.
Location
State GA
County Fulton
Area 131 - Sandy Springs
Lake Name None
Rooms
Bedroom Description Master on Main
Other Rooms None
Basement Crawl Space, Exterior Entry, Full, Interior Entry
Main Level Bedrooms 3
Dining Room None
Interior
Interior Features Disappearing Attic Stairs, Other
Heating Forced Air
Cooling Ceiling Fan(s), Central Air
Flooring None
Fireplaces Number 2
Fireplaces Type Great Room, Living Room, Masonry
Window Features None
Appliance Dishwasher, Refrigerator, Gas Range, Gas Cooktop, Gas Oven
Laundry In Basement, Lower Level, Laundry Room
Exterior
Exterior Feature Other
Parking Features None
Fence Back Yard, Fenced, Wood
Pool None
Community Features Park, Playground, Pool, Restaurant, Sidewalks, Swim Team
Utilities Available Cable Available, Electricity Available, Natural Gas Available
Waterfront Description None
View Other
Roof Type Shingle
Street Surface None
Accessibility None
Handicap Access None
Porch Deck
Building
Lot Description Back Yard, Sloped
Story One
Sewer Public Sewer
Water Public
Architectural Style Ranch
Level or Stories One
Structure Type Brick 4 Sides
New Construction No
Construction Status Resale
Schools
Elementary Schools Spalding Drive
Middle Schools Sandy Springs
High Schools North Springs
Others
Senior Community no
Restrictions false
Tax ID 17 008700020107
Financing yes
Special Listing Condition None
Read Less Info
Want to know what your home might be worth? Contact us for a FREE valuation!

Our team is ready to help you sell your home for the highest possible price ASAP

Bought with Harry Norman Realtors
Making real estate simple, fun and stress-free!






