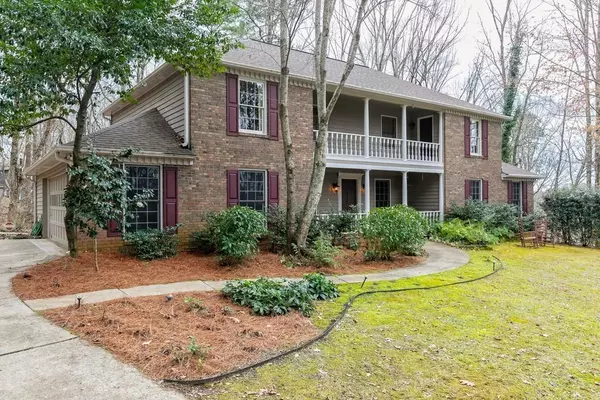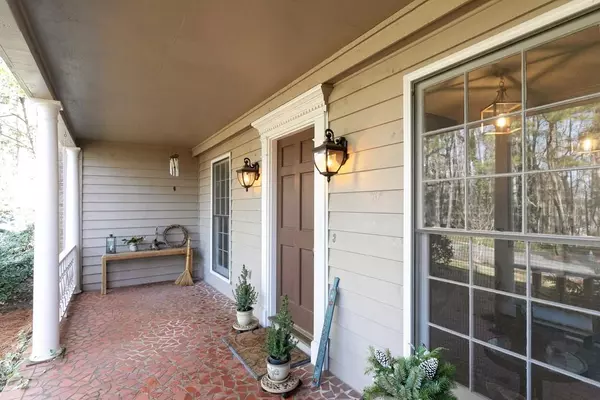$440,000
$440,000
For more information regarding the value of a property, please contact us for a free consultation.
4 Beds
3.5 Baths
3,569 SqFt
SOLD DATE : 03/18/2021
Key Details
Sold Price $440,000
Property Type Single Family Home
Sub Type Single Family Residence
Listing Status Sold
Purchase Type For Sale
Square Footage 3,569 sqft
Price per Sqft $123
Subdivision Martins Landing
MLS Listing ID 6833483
Sold Date 03/18/21
Style Traditional
Bedrooms 4
Full Baths 3
Half Baths 1
Construction Status Resale
HOA Fees $90
HOA Y/N Yes
Originating Board FMLS API
Year Built 1979
Annual Tax Amount $2,524
Tax Year 2020
Lot Size 0.727 Acres
Acres 0.727
Property Description
Original owners have meticulously taken care of this family home and it's ready for another family to love it! Renovated kitchen with white cabinets, s/s appliances and quartz counters. Interior and exterior recently painted, basement carpet replaced, roof replaced in 2015, & septic recently inspected and pumped, Large light filled home with space for everyone. All bedrooms are upstairs, with master separate from secondary bedrms. Main level has separate dining room, living room and large family room with a cozy fireplace and access to one of several back decks. Basement is finished with full bath, workshop, storage & wet bar. It could be a 5th bedrm or in-law suite if needed. Martin's Landing includes green belts, rustic walking paths, wildlife and the beauty of nature surrounding it. The s/d features a 53 acre lake, w/ creeks and ponds 2.4-mile walking path surrounding the lake. It has 3 recreation areas including a lakeside clubhouse, playgrounds, three tennis facilities (15 Tennis courts total, with 2 clay courts), three separate pool areas, numerous playgrounds, open play fields, and The River Lodge that can be rented for parties.
Location
State GA
County Fulton
Area 14 - Fulton North
Lake Name None
Rooms
Bedroom Description Split Bedroom Plan
Other Rooms None
Basement Exterior Entry, Finished Bath, Finished, Interior Entry
Dining Room Seats 12+, Separate Dining Room
Interior
Interior Features Bookcases, Double Vanity, Disappearing Attic Stairs, High Speed Internet, Wet Bar, Walk-In Closet(s)
Heating Forced Air, Natural Gas, Zoned
Cooling Central Air, Zoned
Flooring None
Fireplaces Number 1
Fireplaces Type Family Room, Gas Log, Glass Doors, Great Room
Window Features None
Appliance Dishwasher, Disposal, Electric Oven, Gas Water Heater, Microwave
Laundry In Garage
Exterior
Exterior Feature Gas Grill, Private Yard, Storage, Balcony
Parking Features Attached, Garage Door Opener, Garage, Garage Faces Side
Garage Spaces 2.0
Fence None
Pool None
Community Features None
Utilities Available Cable Available, Electricity Available, Natural Gas Available, Phone Available, Sewer Available, Underground Utilities, Water Available
Waterfront Description None
View Other
Roof Type Composition
Street Surface Paved
Accessibility None
Handicap Access None
Porch Covered, Deck, Rear Porch
Total Parking Spaces 2
Building
Lot Description Back Yard, Cul-De-Sac, Sloped, Wooded, Front Yard
Story Two
Sewer Septic Tank
Water Public
Architectural Style Traditional
Level or Stories Two
Structure Type Brick Front, Cedar
New Construction No
Construction Status Resale
Schools
Elementary Schools Esther Jackson
Middle Schools Holcomb Bridge
High Schools Centennial
Others
HOA Fee Include Maintenance Grounds, Reserve Fund, Swim/Tennis
Senior Community no
Restrictions false
Tax ID 12 233105720066
Special Listing Condition None
Read Less Info
Want to know what your home might be worth? Contact us for a FREE valuation!

Our team is ready to help you sell your home for the highest possible price ASAP

Bought with Keller Williams Lanier Partners
Making real estate simple, fun and stress-free!






