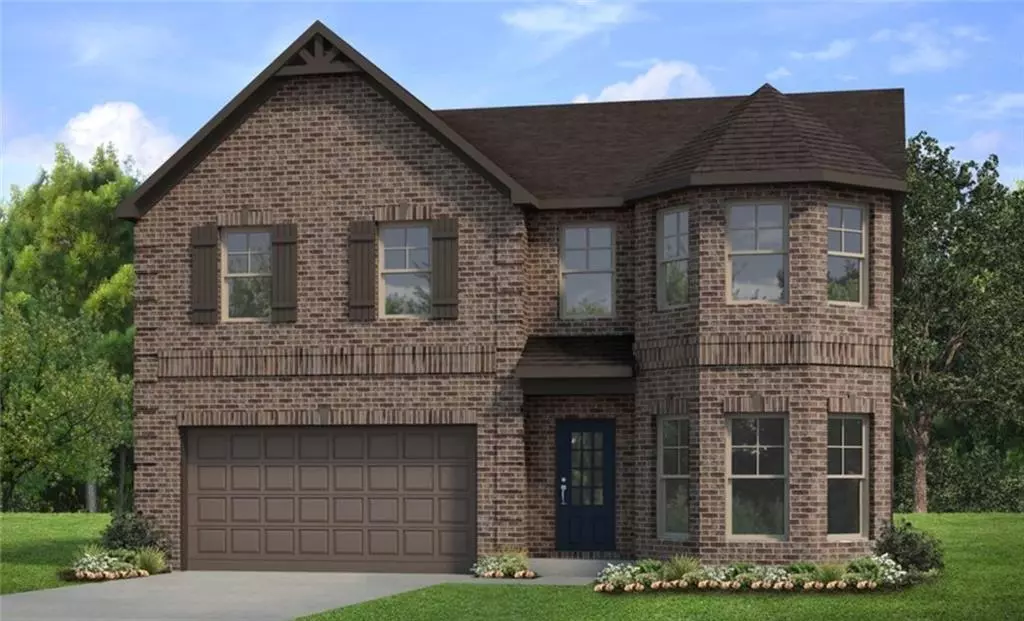$332,138
$326,866
1.6%For more information regarding the value of a property, please contact us for a free consultation.
5 Beds
4 Baths
3,133 SqFt
SOLD DATE : 03/15/2021
Key Details
Sold Price $332,138
Property Type Single Family Home
Sub Type Single Family Residence
Listing Status Sold
Purchase Type For Sale
Square Footage 3,133 sqft
Price per Sqft $106
Subdivision Camp Creek Village
MLS Listing ID 6825953
Sold Date 03/15/21
Style Contemporary/Modern
Bedrooms 5
Full Baths 4
Construction Status New Construction
HOA Fees $300
HOA Y/N Yes
Originating Board FMLS API
Year Built 2021
Annual Tax Amount $1,299
Tax Year 2020
Lot Size 0.288 Acres
Acres 0.2882
Property Description
The Everest III, Built by Knight Homes, is a fabulous plan. Some of the amazing features are Approx. 3133 Square foot, Coffered ceiling in the dining room, Super Owners suite with sitting area, Classic trim series featuring crown molding, chair rail, and shadow boxes, Faux wood blinds throughout home, Granite counter tops and tile back splash in the kitchen, Stainless steel appliances (Refrig., Microwave, dishwasher, and range), screens on windows plus so much more. The Knight Difference = Certified Professional Home Builder-honorable designation and recognized by Greater Atlanta Home Builder Association as Builder of the Year.
Location
State GA
County Fulton
Area 33 - Fulton South
Lake Name None
Rooms
Bedroom Description Oversized Master, Sitting Room
Other Rooms None
Basement None
Main Level Bedrooms 1
Dining Room Separate Dining Room
Interior
Interior Features Coffered Ceiling(s)
Heating Central
Cooling Ceiling Fan(s), Central Air
Flooring Carpet, Hardwood, Sustainable
Fireplaces Number 1
Fireplaces Type Factory Built, Gas Starter, Glass Doors, Great Room
Window Features Insulated Windows
Appliance Dishwasher, Gas Cooktop, Gas Oven, Gas Range, Gas Water Heater, Microwave, Refrigerator
Laundry In Hall, Laundry Room, Upper Level
Exterior
Exterior Feature None
Parking Features Attached, Driveway, Garage, Garage Door Opener
Garage Spaces 2.0
Fence None
Pool None
Community Features Near Shopping, Restaurant, Sidewalks, Street Lights
Utilities Available Cable Available, Electricity Available, Natural Gas Available, Phone Available, Sewer Available, Underground Utilities, Water Available
Waterfront Description None
View Rural
Roof Type Shingle
Street Surface Asphalt
Accessibility None
Handicap Access None
Porch Covered, Patio
Total Parking Spaces 2
Building
Lot Description Back Yard, Front Yard, Landscaped, Level
Story Two
Sewer Public Sewer
Water Public
Architectural Style Contemporary/Modern
Level or Stories Two
Structure Type Brick Front, Cement Siding
New Construction No
Construction Status New Construction
Schools
Elementary Schools Stonewall Tell
Middle Schools Sandtown
High Schools Westlake
Others
Senior Community no
Restrictions false
Tax ID 14F0073 LL0610
Ownership Fee Simple
Special Listing Condition None
Read Less Info
Want to know what your home might be worth? Contact us for a FREE valuation!

Our team is ready to help you sell your home for the highest possible price ASAP

Bought with Non FMLS Member
Making real estate simple, fun and stress-free!

