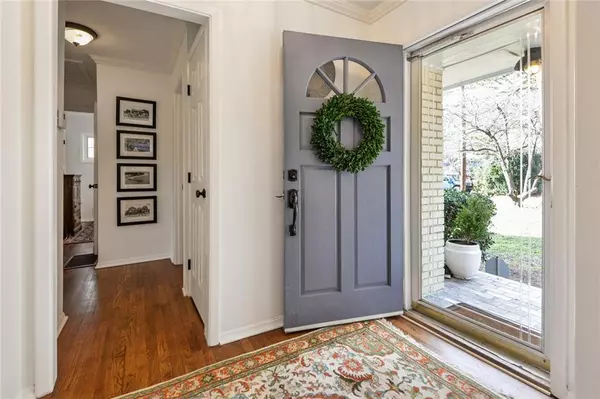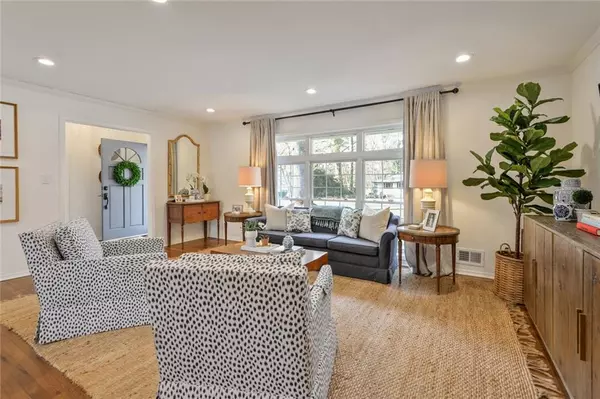$535,000
$535,000
For more information regarding the value of a property, please contact us for a free consultation.
3 Beds
2 Baths
1,482 SqFt
SOLD DATE : 02/24/2021
Key Details
Sold Price $535,000
Property Type Single Family Home
Sub Type Single Family Residence
Listing Status Sold
Purchase Type For Sale
Square Footage 1,482 sqft
Price per Sqft $360
Subdivision Drew Valley
MLS Listing ID 6825967
Sold Date 02/24/21
Style Ranch
Bedrooms 3
Full Baths 2
Construction Status Resale
HOA Y/N No
Originating Board FMLS API
Year Built 1959
Annual Tax Amount $3,409
Tax Year 2020
Lot Size 0.400 Acres
Acres 0.4
Property Description
Classic, updated, move-in ready, brick ranch nestled in sought after Drew Valley! This adorable 3 bedroom, 2 bathroom home features hardwood floors throughout, a white kitchen with granite counters, stainless steel appliances, and a serene, secluded backyard. The open concept kitchen has light filled views to the dining room and living room. French doors lead from the dining room to back deck overlooking a private, fenced in backyard! Home has a large main living area PLUS a separate den for study, work, games… whatever your family needs! Two generous bedrooms with plenty of closet space, and a cozy master with an perfect master en suite. A freshly painted exterior provides great curb appeal! A short stroll to the local Brookhaven Farmers Market, shops & restaurants on Dresden & nearby parks including Briarwood Park/pool & Skyland Park/dog park! Ashford Park Elementary School district! Welcome home!
Location
State GA
County Dekalb
Area 51 - Dekalb-West
Lake Name None
Rooms
Bedroom Description Master on Main
Other Rooms None
Basement Crawl Space
Main Level Bedrooms 3
Dining Room Separate Dining Room
Interior
Interior Features Disappearing Attic Stairs, Entrance Foyer, Walk-In Closet(s)
Heating Central, Electric
Cooling Ceiling Fan(s), Central Air
Flooring Hardwood
Fireplaces Type None
Window Features Insulated Windows
Appliance Dishwasher, Disposal, Gas Cooktop, Gas Range, Microwave, Refrigerator
Laundry Common Area, Laundry Room, Main Level, Mud Room
Exterior
Exterior Feature Garden, Gas Grill, Rear Stairs
Parking Features Driveway
Fence Back Yard, Wood
Pool None
Community Features None
Utilities Available Other
View Other
Roof Type Composition
Street Surface Asphalt
Accessibility None
Handicap Access None
Porch Deck, Rear Porch
Building
Lot Description Back Yard, Landscaped, Level, Private, Wooded
Story One
Sewer Public Sewer
Water Public
Architectural Style Ranch
Level or Stories One
Structure Type Brick 4 Sides
New Construction No
Construction Status Resale
Schools
Elementary Schools Ashford Park
Middle Schools Chamblee
High Schools Chamblee Charter
Others
Senior Community no
Restrictions false
Tax ID 18 202 01 004
Special Listing Condition None
Read Less Info
Want to know what your home might be worth? Contact us for a FREE valuation!

Our team is ready to help you sell your home for the highest possible price ASAP

Bought with Atlanta Fine Homes Sotheby's International
Making real estate simple, fun and stress-free!






