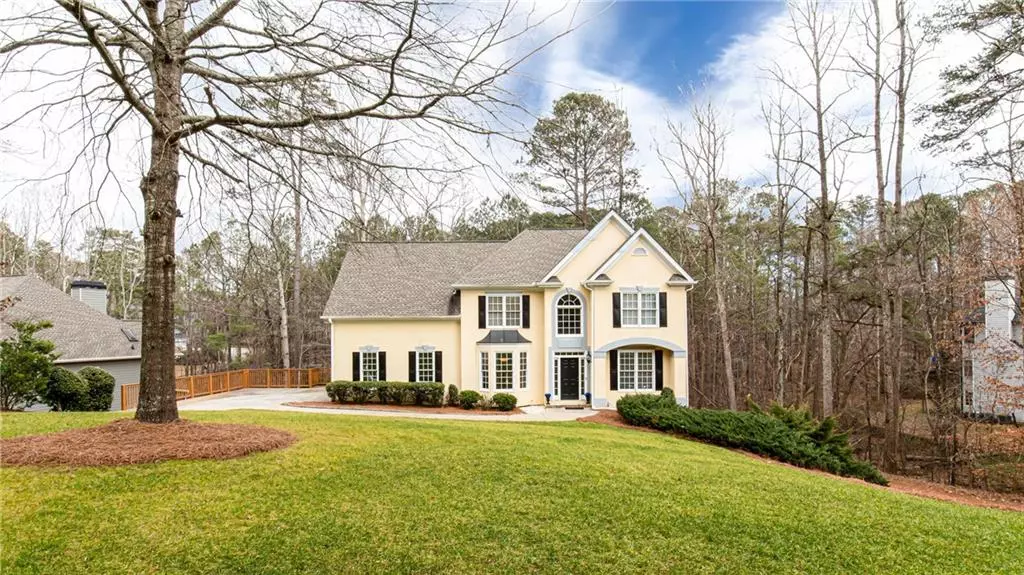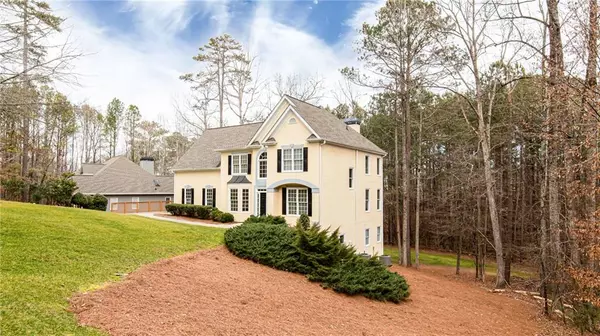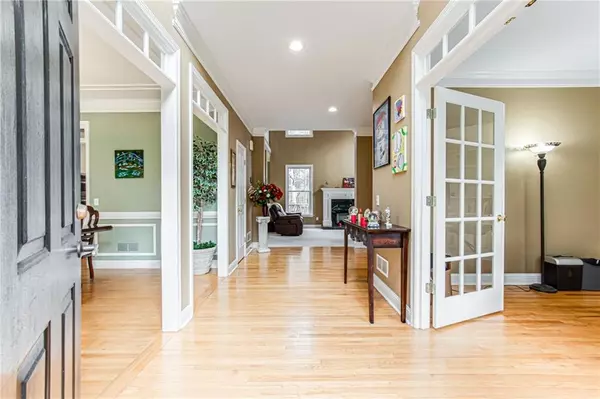$485,000
$485,000
For more information regarding the value of a property, please contact us for a free consultation.
4 Beds
3.5 Baths
2,319 SqFt
SOLD DATE : 03/01/2021
Key Details
Sold Price $485,000
Property Type Single Family Home
Sub Type Single Family Residence
Listing Status Sold
Purchase Type For Sale
Square Footage 2,319 sqft
Price per Sqft $209
Subdivision Providence Plantation
MLS Listing ID 6832623
Sold Date 03/01/21
Style Traditional
Bedrooms 4
Full Baths 3
Half Baths 1
Construction Status Resale
HOA Fees $200
HOA Y/N Yes
Originating Board FMLS API
Year Built 1996
Annual Tax Amount $3,219
Tax Year 2020
Lot Size 1.192 Acres
Acres 1.1923
Property Description
Immaculate, private, and bursting with big ticket upgrades! The spacious and versatile floorplan features a two-story entrance foyer, formal living room with built-in bookcases, and separate dining room with bay window, allowing you to easily impress and entertain any occasion. Brimming with natural light, the captivating two-story great room comes with a cozy gas fireplace, perfect for relaxing and visiting with family. The dazzling kitchen boasts granite counter tops, a charming dining nook, and breakfast bar that can sit up to four. The huge upstairs loft provides flex space for a home office, play room, or bonus room of your choice! Feel like royalty in the exquisite owner's suite, featuring double French doors, a sweeping trey ceiling, a massive his/hers walk-in closet, and a private master bath that's built for relaxation and tranquility! The finished walkout basement offers tons of potential and additional space for an entertainment haven, workout area, and storage. Significant new upgrades include new HVAC (2018), new roof (2017), water heater, and garage door. Situated on over an acre of wooded property, you will experience daily privacy and natural views of mature trees, instead of neighbors. Don't miss out, and schedule your showing before this storybook home disappears!
Location
State GA
County Fulton
Area 13 - Fulton North
Lake Name None
Rooms
Bedroom Description Other
Other Rooms None
Basement Daylight, Exterior Entry, Finished, Finished Bath, Full, Interior Entry
Dining Room Separate Dining Room
Interior
Interior Features Bookcases, Cathedral Ceiling(s), Double Vanity, Entrance Foyer 2 Story, Tray Ceiling(s), Walk-In Closet(s)
Heating Central, Forced Air, Natural Gas
Cooling Ceiling Fan(s), Central Air
Flooring Carpet, Ceramic Tile, Hardwood
Fireplaces Number 1
Fireplaces Type Great Room
Window Features None
Appliance Dishwasher, Gas Cooktop, Gas Oven, Gas Water Heater, Microwave
Laundry Laundry Room, Main Level
Exterior
Exterior Feature Private Yard
Parking Features Attached, Garage, Garage Door Opener, Garage Faces Side, Kitchen Level, Level Driveway, Parking Pad
Garage Spaces 2.0
Fence None
Pool None
Community Features Homeowners Assoc
Utilities Available Cable Available, Electricity Available, Natural Gas Available, Underground Utilities, Water Available
View Other
Roof Type Composition, Shingle
Street Surface Paved
Accessibility None
Handicap Access None
Porch Deck
Total Parking Spaces 2
Building
Lot Description Back Yard, Front Yard, Level, Private, Sloped, Wooded
Story Two
Sewer Septic Tank
Water Public
Architectural Style Traditional
Level or Stories Two
Structure Type Stucco
New Construction No
Construction Status Resale
Schools
Elementary Schools Summit Hill
Middle Schools Northwestern
High Schools Milton
Others
Senior Community no
Restrictions false
Tax ID 22 368109240254
Special Listing Condition None
Read Less Info
Want to know what your home might be worth? Contact us for a FREE valuation!

Our team is ready to help you sell your home for the highest possible price ASAP

Bought with Sloan & Company Real Estate, LLC
Making real estate simple, fun and stress-free!






