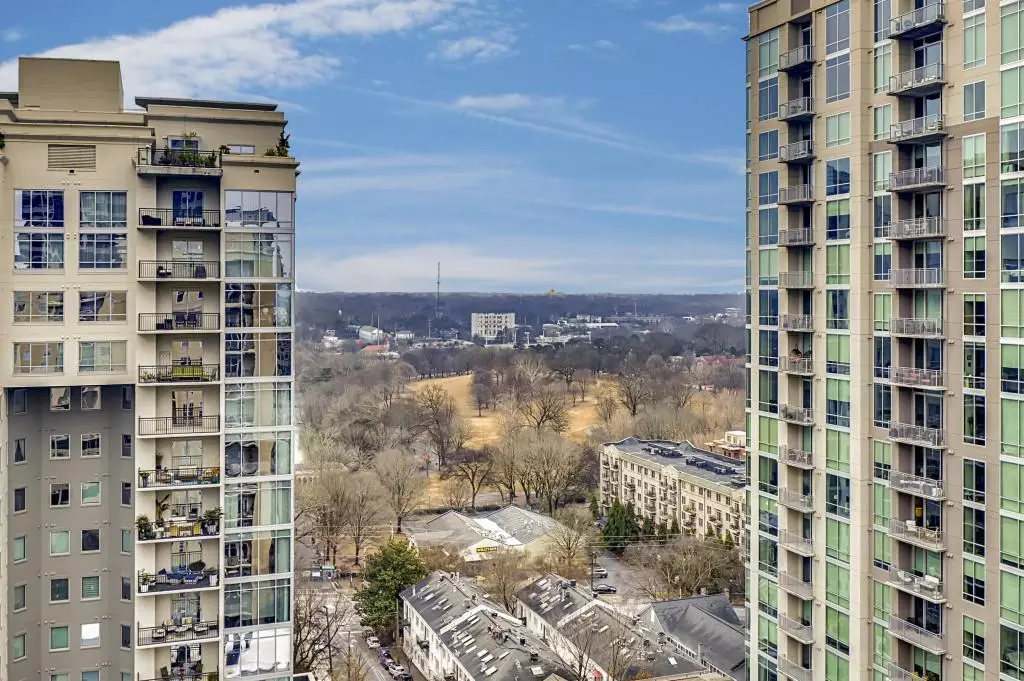$325,000
$325,000
For more information regarding the value of a property, please contact us for a free consultation.
2 Beds
1 Bath
1,008 SqFt
SOLD DATE : 03/30/2021
Key Details
Sold Price $325,000
Property Type Condo
Sub Type Condominium
Listing Status Sold
Purchase Type For Sale
Square Footage 1,008 sqft
Price per Sqft $322
Subdivision Park Central
MLS Listing ID 6828194
Sold Date 03/30/21
Style High Rise (6 or more stories)
Bedrooms 2
Full Baths 1
Construction Status Resale
HOA Fees $396
HOA Y/N Yes
Originating Board FMLS API
Year Built 1999
Annual Tax Amount $2,976
Tax Year 2020
Property Description
Amazing park views, plenty of space and a great value - all in one condo! This 14th floor corner unit has the perfect balance of open concept and defined spaces with dedicated living and dining rooms and a 2nd bedroom that could easily be used as a home office, gym, art studio, etc. The kitchen features granite counters, tile backsplash, stainless steel appliances and conveniently opens onto the living and dining areas. The bathroom has stunning renovations including a tiled garden shower/tub, chic vanity and updated tile flooring. Just in time for spring, the balcony offers some of the best park views in the building. This unit is pre-wired for Google Fiber and is FHA-approved. Park Central offers some of the best amenities in Midtown with both indoor/outdoor pools, on-site management & concierge, a huge gym with dedicated cardio, weight and yoga rooms, dog run, grilling stations, renovated club room/library and more free guest parking than just about anywhere in Midtown. Step outside of your building and you're only moments away from Piedmont Park, MARTA and all the shopping, dining and entertainment that Midtown has to offer. Welcome home!
Location
State GA
County Fulton
Area 23 - Atlanta North
Lake Name None
Rooms
Bedroom Description Split Bedroom Plan
Other Rooms None
Basement None
Main Level Bedrooms 2
Dining Room Open Concept, Separate Dining Room
Interior
Interior Features Entrance Foyer, High Speed Internet, Other
Heating Central, Electric
Cooling Ceiling Fan(s), Central Air
Flooring Ceramic Tile, Hardwood
Fireplaces Type None
Window Features Insulated Windows
Appliance Dishwasher, Disposal, Dryer, Electric Oven, Electric Range, Microwave, Refrigerator, Washer
Laundry In Hall, Laundry Room
Exterior
Exterior Feature Balcony, Other
Parking Features Assigned, Covered, Garage
Garage Spaces 1.0
Fence None
Pool Indoor, In Ground
Community Features Clubhouse, Concierge, Dog Park, Fitness Center, Gated, Homeowners Assoc, Near Beltline, Near Marta, Near Shopping, Pool, Sauna, Sidewalks
Utilities Available Cable Available, Electricity Available, Phone Available, Sewer Available, Water Available, Other
Waterfront Description None
View City
Roof Type Other
Street Surface Paved
Accessibility None
Handicap Access None
Porch Covered
Total Parking Spaces 1
Private Pool false
Building
Lot Description Landscaped
Story One
Sewer Public Sewer
Water Public
Architectural Style High Rise (6 or more stories)
Level or Stories One
Structure Type Other
New Construction No
Construction Status Resale
Schools
Elementary Schools Springdale Park
Middle Schools David T Howard
High Schools Grady
Others
HOA Fee Include Door person, Insurance, Maintenance Structure, Maintenance Grounds, Pest Control, Receptionist, Swim/Tennis, Trash
Senior Community no
Restrictions true
Tax ID 17 010600068202
Ownership Condominium
Financing yes
Special Listing Condition None
Read Less Info
Want to know what your home might be worth? Contact us for a FREE valuation!

Our team is ready to help you sell your home for the highest possible price ASAP

Bought with Harry Norman Realtors
Making real estate simple, fun and stress-free!






