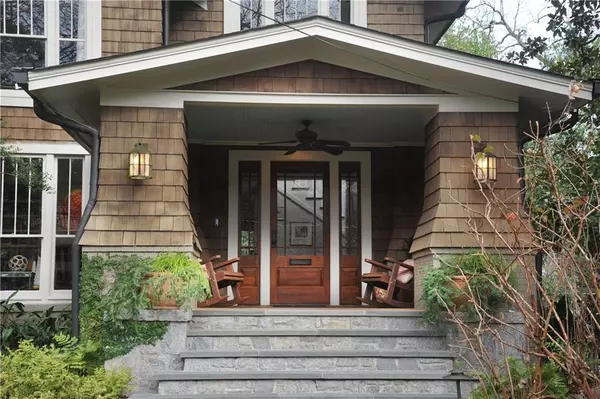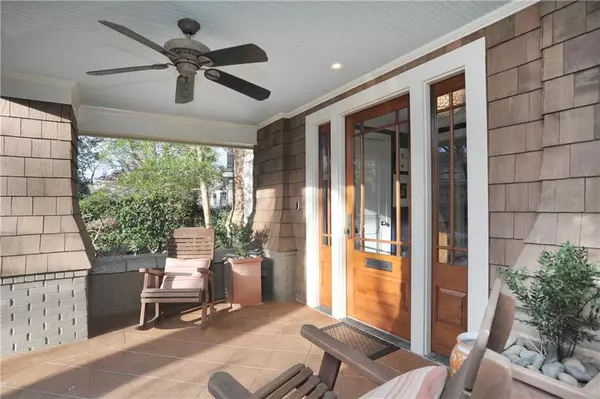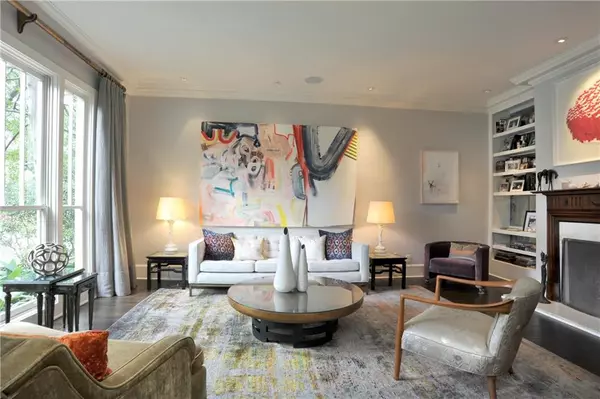$1,550,000
$1,698,500
8.7%For more information regarding the value of a property, please contact us for a free consultation.
4 Beds
3.5 Baths
3,120 SqFt
SOLD DATE : 12/18/2020
Key Details
Sold Price $1,550,000
Property Type Single Family Home
Sub Type Single Family Residence
Listing Status Sold
Purchase Type For Sale
Square Footage 3,120 sqft
Price per Sqft $496
Subdivision Ansley Park
MLS Listing ID 6779069
Sold Date 12/18/20
Style Craftsman, Traditional
Bedrooms 4
Full Baths 3
Half Baths 1
Construction Status Updated/Remodeled
HOA Y/N No
Originating Board FMLS API
Year Built 1910
Annual Tax Amount $16,508
Tax Year 2019
Lot Size 7,100 Sqft
Acres 0.163
Property Description
Classicism meets modern in this stunning 1910 craftsman impeccably renovated with generous 1 car carport at rear of home (paved alleyway access). Main level includes new Bulthaup kitchen with Calcutta Gold and Quartz countertops/SubZero over/under refrigerator and wine chiller + Miele wall oven and microwave/convection oven + Miele convection cooktop and dishwasher. Kitchen opens to family room with built-ins and wall to ceiling iron doors leading to impressive yet functional covered deck overlooking sophisticated professionally landscaped rear yard. Front of home nods to its heritage with lovely covered front porch leading to true foyer; exquisite fully tiled powder room; oversized fireside living room and formal dining room. Midtown views from stairway windows lead upstairs to king size primary bedroom with fireplace replete with completely renovated marble/white bath and customized walk-in closet. Large rear bedroom with oversized closet and middle hall bedroom share a fabulous renovated bath with shiplap walls, free standing tub/shower; and honed concrete sink. Terrace level, which walks out to lovely covered brick patio, houses new custom full bath, 4th bedroom/ playroom /office plus generous separate laundry room and oodles of dry storage. Floors in bedroom and bath are heated. Windows replaced except those in front of house lending historical significance to the home. Driveway parking in front. This home is truly a pleasure to see and appreciate.
Location
State GA
County Fulton
Area 23 - Atlanta North
Lake Name None
Rooms
Bedroom Description Oversized Master, Split Bedroom Plan
Other Rooms None
Basement Crawl Space, Exterior Entry, Finished, Finished Bath, Interior Entry, Partial
Dining Room Seats 12+, Separate Dining Room
Interior
Interior Features Bookcases, Disappearing Attic Stairs, Double Vanity, Entrance Foyer, High Ceilings 10 ft Main, High Ceilings 10 ft Lower, High Speed Internet, Low Flow Plumbing Fixtures, Walk-In Closet(s)
Heating Central, Forced Air, Natural Gas, Zoned
Cooling Central Air, Zoned
Flooring Ceramic Tile, Hardwood
Fireplaces Number 2
Fireplaces Type Living Room, Masonry, Master Bedroom
Window Features Insulated Windows
Appliance Dishwasher, Disposal, Electric Cooktop, Electric Oven, Electric Water Heater, ENERGY STAR Qualified Appliances, Microwave, Refrigerator, Tankless Water Heater, Other
Laundry Laundry Room
Exterior
Exterior Feature Garden, Private Front Entry, Private Rear Entry, Private Yard
Parking Features Carport, Driveway, Level Driveway
Fence Back Yard
Pool None
Community Features Country Club, Homeowners Assoc, Near Marta, Near Shopping, Near Trails/Greenway, Park, Playground, Public Transportation, Sidewalks, Street Lights
Utilities Available Cable Available, Electricity Available, Natural Gas Available, Phone Available, Sewer Available, Water Available
Waterfront Description None
View City
Roof Type Composition
Street Surface Asphalt, Paved
Accessibility None
Handicap Access None
Porch Covered, Deck, Front Porch, Patio
Total Parking Spaces 1
Building
Lot Description Back Yard, Landscaped, Level
Story Three Or More
Sewer Public Sewer
Water Public
Architectural Style Craftsman, Traditional
Level or Stories Three Or More
Structure Type Brick 4 Sides, Shingle Siding
New Construction No
Construction Status Updated/Remodeled
Schools
Elementary Schools Morningside-
Middle Schools David T Howard
High Schools Grady
Others
Senior Community no
Restrictions false
Tax ID 17 010500050219
Ownership Fee Simple
Financing no
Special Listing Condition None
Read Less Info
Want to know what your home might be worth? Contact us for a FREE valuation!

Our team is ready to help you sell your home for the highest possible price ASAP

Bought with Atlanta Fine Homes Sotheby's International
Making real estate simple, fun and stress-free!






