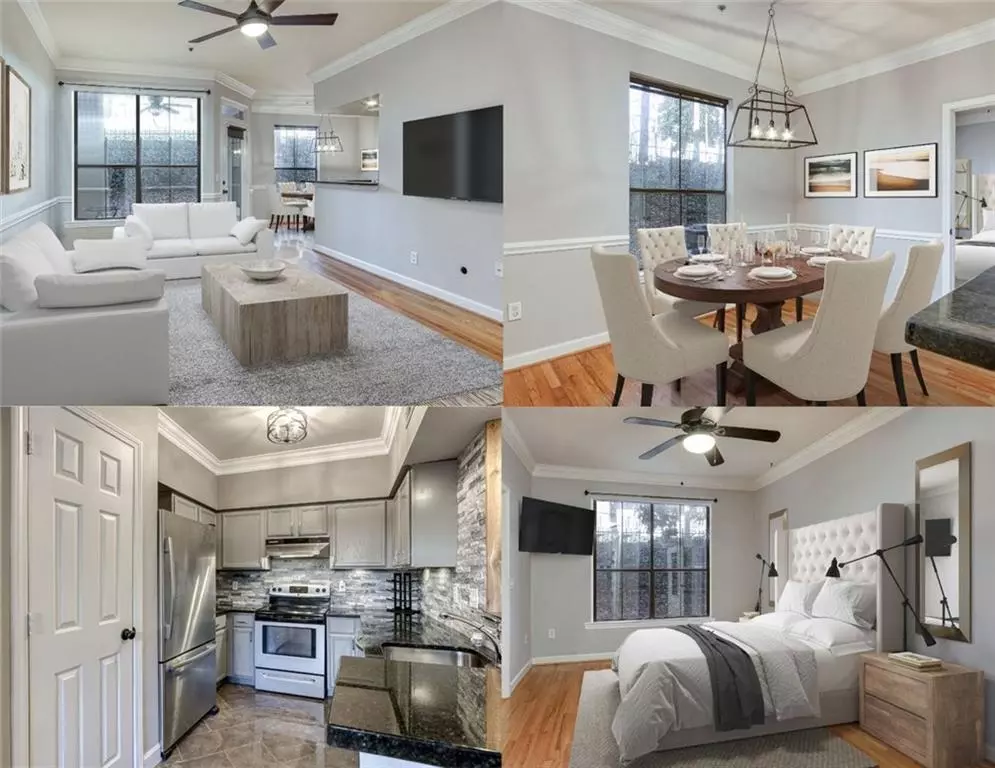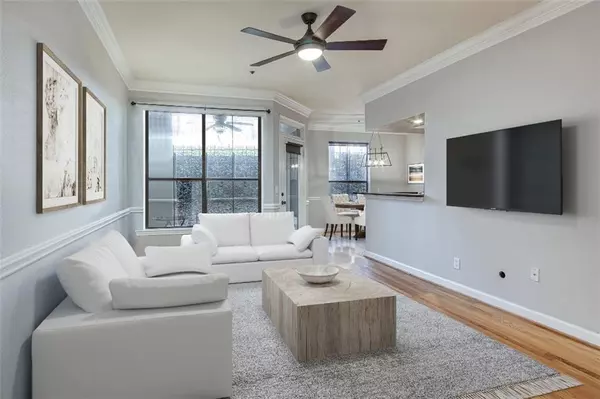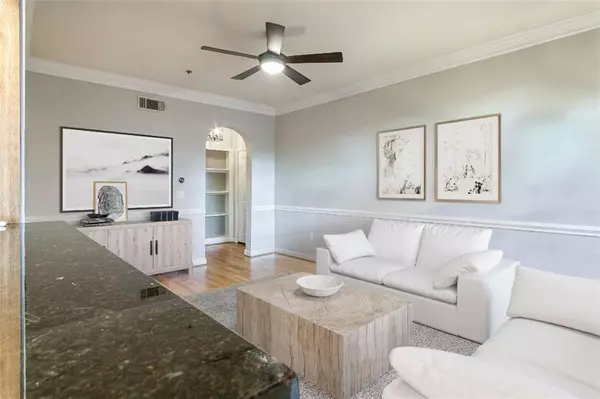$205,000
$205,000
For more information regarding the value of a property, please contact us for a free consultation.
1 Bed
1 Bath
919 SqFt
SOLD DATE : 02/18/2021
Key Details
Sold Price $205,000
Property Type Condo
Sub Type Condominium
Listing Status Sold
Purchase Type For Sale
Square Footage 919 sqft
Price per Sqft $223
Subdivision Peachtree Place
MLS Listing ID 6819125
Sold Date 02/18/21
Style European, Mid-Rise (up to 5 stories)
Bedrooms 1
Full Baths 1
Construction Status Resale
HOA Fees $388
HOA Y/N Yes
Originating Board FMLS API
Year Built 1995
Annual Tax Amount $2,252
Tax Year 2019
Lot Size 1,350 Sqft
Acres 0.031
Property Description
Gorgeous fully renovated condo with stunning modern updates! The renovated kitchen features grey cabinets, granite counters & stone backsplash plus newer stainless appliances. Updated Bathroom including a new double vanity and bath/shower Tile. Lots of storage in the home-large walk-in closet, coat closet, linen closet, pantry & laundry area. Organized custom ELFA master closet. Private spacious patio perfect for pet owners on the first floor. Modern updates include nest, light and fan remotes, stainless steel appliances, brand new fresh paint, new ceiling fans, and key-pad entry. Resort-style amenities including a huge swimming pool, 2 story fitness center, club room, dog park, business center, theater, concierge, recreation room w/pool tables, 24 hours gated property & walking distance to Buckhead and Brookhaven restaurants, shopping & Marta. HOA covers water, sewer, trash removal at your door, insurance, exterior maintenance, pest control & updates are being made to the exterior of the property now.
Location
State GA
County Dekalb
Area 51 - Dekalb-West
Lake Name None
Rooms
Bedroom Description Master on Main, Oversized Master
Other Rooms None
Basement None
Main Level Bedrooms 1
Dining Room Open Concept
Interior
Interior Features High Ceilings 9 ft Main, Double Vanity, High Speed Internet, Entrance Foyer, Walk-In Closet(s)
Heating Central, Electric, Heat Pump
Cooling Ceiling Fan(s), Central Air, Heat Pump
Flooring Hardwood
Fireplaces Type None
Window Features None
Appliance Dishwasher, Disposal, Electric Range, Electric Water Heater, Refrigerator, Microwave
Laundry In Bathroom
Exterior
Exterior Feature Gas Grill, Private Yard, Balcony
Parking Features Assigned, Parking Lot
Fence None
Pool None
Community Features Business Center, Clubhouse, Gated, Dog Park, Fitness Center, Near Schools, Near Shopping, Pool
Utilities Available Cable Available, Electricity Available, Phone Available, Sewer Available, Water Available
View City
Roof Type Slate
Street Surface None
Accessibility None
Handicap Access None
Porch Covered, Deck, Front Porch, Patio, Rear Porch
Total Parking Spaces 1
Building
Lot Description Back Yard, Landscaped, Front Yard
Story One
Sewer Public Sewer
Water Public
Architectural Style European, Mid-Rise (up to 5 stories)
Level or Stories One
Structure Type Synthetic Stucco
New Construction No
Construction Status Resale
Schools
Elementary Schools Ashford Park
Middle Schools Chamblee
High Schools Chamblee Charter
Others
HOA Fee Include Insurance, Maintenance Structure, Trash, Maintenance Grounds, Pest Control, Security, Water
Senior Community no
Restrictions false
Tax ID 18 239 14 048
Ownership Condominium
Financing yes
Special Listing Condition None
Read Less Info
Want to know what your home might be worth? Contact us for a FREE valuation!

Our team is ready to help you sell your home for the highest possible price ASAP

Bought with Keller Williams Rlty Consultants
Making real estate simple, fun and stress-free!






