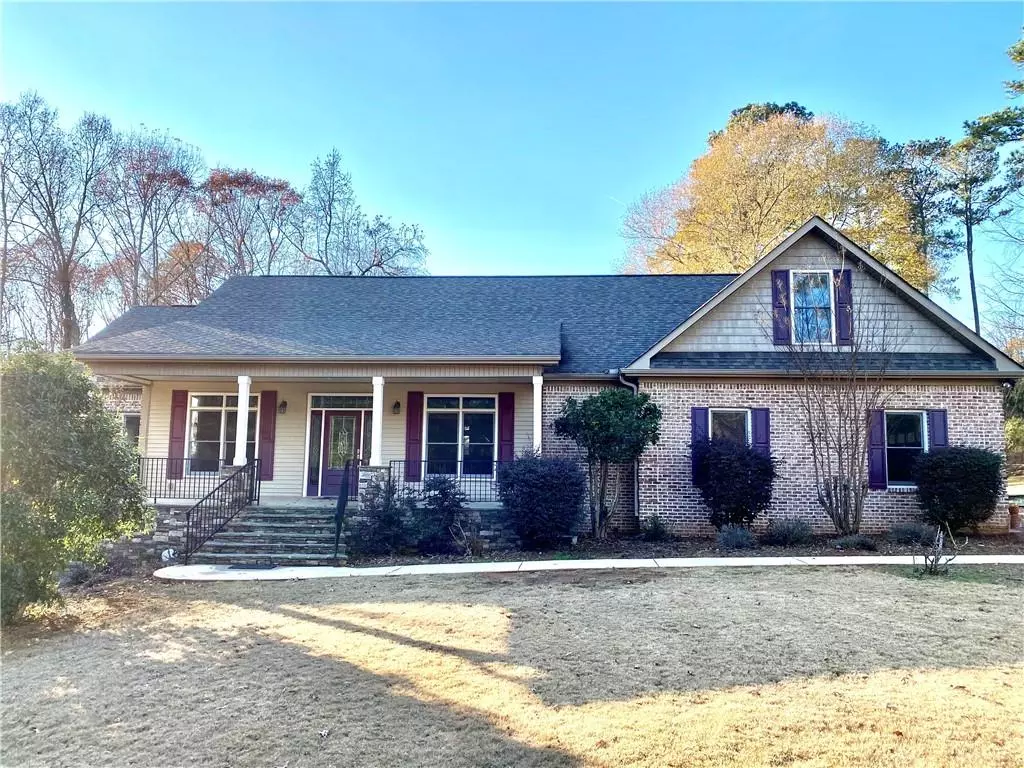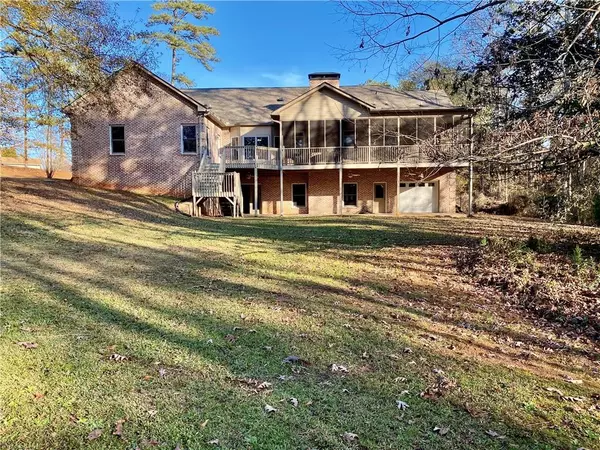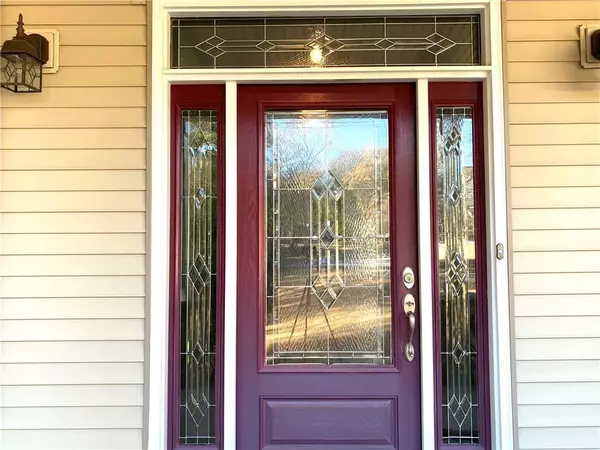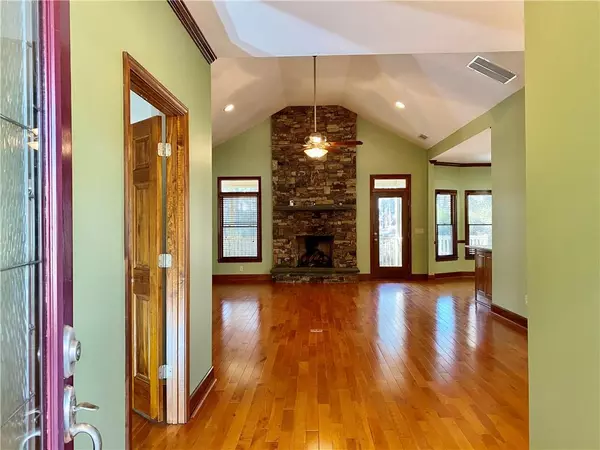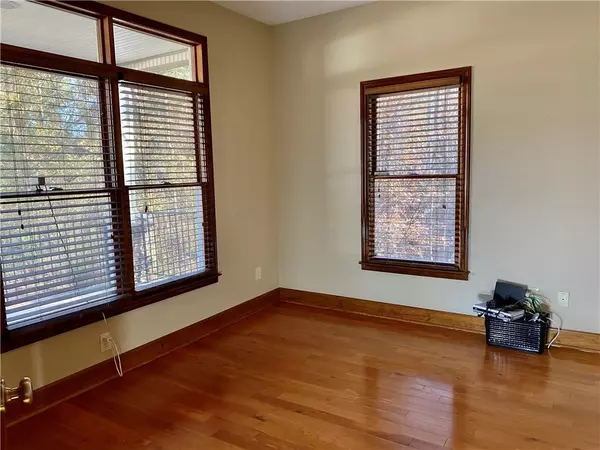$385,000
$375,000
2.7%For more information regarding the value of a property, please contact us for a free consultation.
3 Beds
4 Baths
2,711 SqFt
SOLD DATE : 01/15/2021
Key Details
Sold Price $385,000
Property Type Single Family Home
Sub Type Single Family Residence
Listing Status Sold
Purchase Type For Sale
Square Footage 2,711 sqft
Price per Sqft $142
Subdivision Deer Run
MLS Listing ID 6818573
Sold Date 01/15/21
Style Ranch, Traditional
Bedrooms 3
Full Baths 4
Construction Status Resale
HOA Y/N No
Originating Board FMLS API
Year Built 2006
Annual Tax Amount $5,369
Tax Year 2019
Lot Size 3.970 Acres
Acres 3.97
Property Description
Beautiful custom home built to perfection! This ranch style home over a full mostly finished basement must be toured. From the entry you'll notice the attention to detail the owners took when designing & building this home. Unlike many homes in this neighborhood, it was built in 2006 not missing one detail.Large family room with soaring ceilings, a stone gas fireplace & plenty of natural light. Real hardwoods in main living areas, tile in baths & carpet in bedrooms. There is an office, beautiful dining room with trey ceilings & leads to the cooks dream kitchen. From front to back you will never lack in storage in this well appointed kitchen. Double wall ovens, gas range, island, butlers pantry, walk in pantry, 2nd sink, warming drawer, this kitchen has it all. Enjoy breakfast at the bar or in kitchen just steps away overlooking the deck and yard. Natural gas grill connection. Oversized owners suite, two huge walk in closets. Prepare yourself when you walk into the luxurious master bath. A double granite vanity with storage galore, massive walk in glass shower & beautiful soaking tub. The main floor also has two generously sized bathrooms with walk in closets, one with a private en suite bath and the other with a bathroom in the hall. Laundry, massive bonus room, overside garage, so much to see. The basement has 9' ceilings, stone fireplace & wet bar. Basement is HUGE, there are two very large rooms for storage or a movie room. One room used as a bedroom & has a window, a full bath as nice as the ones on main level. Boat garage/workshop w/sink is accessible from inside & out and also daylight. two water heaters and HVAC systems. Bring your RV with the 50amp service already set up plenty of room on this property for everyone.
Location
State GA
County Rockdale
Area 102 - Rockdale County
Lake Name None
Rooms
Bedroom Description Master on Main, Oversized Master
Other Rooms None
Basement Boat Door, Daylight, Exterior Entry, Finished, Finished Bath, Full
Main Level Bedrooms 3
Dining Room Separate Dining Room
Interior
Interior Features Entrance Foyer, High Ceilings 9 ft Lower, High Ceilings 9 ft Main, High Speed Internet, His and Hers Closets, Tray Ceiling(s), Walk-In Closet(s), Wet Bar
Heating Central, Natural Gas
Cooling Ceiling Fan(s), Central Air
Flooring Carpet, Ceramic Tile, Hardwood
Fireplaces Number 2
Fireplaces Type Basement, Family Room, Gas Log, Gas Starter
Window Features Insulated Windows
Appliance Dishwasher, Disposal, Double Oven, Gas Cooktop, Range Hood, Refrigerator
Laundry Laundry Room, Main Level
Exterior
Exterior Feature Rear Stairs
Parking Features Garage, Garage Door Opener, Garage Faces Side, Kitchen Level, Level Driveway, RV Access/Parking
Garage Spaces 2.0
Fence None
Pool None
Community Features Pool
Utilities Available Cable Available, Electricity Available, Natural Gas Available, Phone Available, Water Available
Waterfront Description None
View Rural
Roof Type Composition
Street Surface Asphalt
Accessibility None
Handicap Access None
Porch Covered, Deck, Front Porch, Patio, Rear Porch, Screened
Total Parking Spaces 2
Building
Lot Description Back Yard, Cul-De-Sac, Front Yard, Spring On Lot, Wooded
Story One and One Half
Sewer Septic Tank
Water Public
Architectural Style Ranch, Traditional
Level or Stories One and One Half
Structure Type Brick 4 Sides
New Construction No
Construction Status Resale
Schools
Elementary Schools Lorraine
Middle Schools General Ray Davis
High Schools Salem
Others
Senior Community no
Restrictions false
Tax ID 051A010153
Special Listing Condition None
Read Less Info
Want to know what your home might be worth? Contact us for a FREE valuation!

Our team is ready to help you sell your home for the highest possible price ASAP

Bought with Berkshire Hathaway HomeServices Georgia Properties
Making real estate simple, fun and stress-free!

