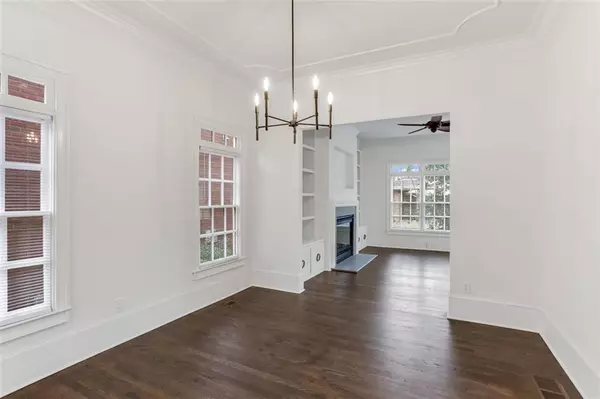$852,000
$859,000
0.8%For more information regarding the value of a property, please contact us for a free consultation.
4 Beds
3.5 Baths
3,658 SqFt
SOLD DATE : 02/24/2021
Key Details
Sold Price $852,000
Property Type Single Family Home
Sub Type Single Family Residence
Listing Status Sold
Purchase Type For Sale
Square Footage 3,658 sqft
Price per Sqft $232
Subdivision Longleaf
MLS Listing ID 6822444
Sold Date 02/24/21
Style Traditional
Bedrooms 4
Full Baths 3
Half Baths 1
Construction Status Resale
HOA Fees $950
HOA Y/N Yes
Originating Board FMLS API
Year Built 2001
Annual Tax Amount $12,438
Tax Year 2019
Lot Size 4,704 Sqft
Acres 0.108
Property Description
Privacy plus convenience in the Heart of Buckhead! Nestled in an exclusive enclave, this fully updated home is situated on one of the largest lots in the neighborhood with plenty of space for a seating area, firepit and the option to fence. Bright and open, it features rich hardwood floors and luxury finishes throughout. The stunning chef's kitchen boasts Viking appliances and Carrera marble countertops, all while overlooking the spacious keeping room with Belgian limestone fireplace and built-in bookcases. Retire to the expansive owner's suite with marble surround fireplace; the marble touches continue into the en-suite spa-like bath with soaking tub, double vanity and large glass walk-in shower. Ascend the iron spindled staircase to the third floor living area, complete with bedroom and full bath...a flexible space ideal for an office, home gym or guest suite. The thoughtfulness of this renovation extends throughout, including the secondary bathrooms with Quartz countertops. This home is directly next to the private neighborhood park with playground, basketball court, large greenspace and firepit. Location, location, location!! Phipps Plaza, the anticipated Nobu Hotel and upcoming and upcoming Buckhead Food Hall/Market—all of the shopping, dining and entertainment you could possibly desire—accessible from your doorstep.
Location
State GA
County Fulton
Area 21 - Atlanta North
Lake Name None
Rooms
Bedroom Description In-Law Floorplan, Sitting Room
Other Rooms None
Basement Crawl Space
Dining Room Separate Dining Room, Open Concept
Interior
Interior Features Bookcases, Entrance Foyer, Entrance Foyer 2 Story, High Speed Internet, Walk-In Closet(s), Wet Bar
Heating Radiant
Cooling Central Air
Flooring Carpet, Hardwood
Fireplaces Number 2
Fireplaces Type Living Room, Master Bedroom
Window Features None
Appliance Dishwasher, Disposal, Gas Range, Microwave, Refrigerator
Laundry Laundry Room, Upper Level
Exterior
Exterior Feature Private Yard
Parking Features Garage
Garage Spaces 2.0
Fence None
Pool None
Community Features Homeowners Assoc, Near Trails/Greenway, Near Schools, Near Shopping
Utilities Available Cable Available, Electricity Available, Natural Gas Available, Phone Available
View City
Roof Type Composition
Street Surface Paved
Accessibility None
Handicap Access None
Porch Front Porch, Patio
Total Parking Spaces 2
Building
Lot Description Corner Lot
Story Three Or More
Sewer Public Sewer
Water Public
Architectural Style Traditional
Level or Stories Three Or More
Structure Type Shingle Siding
New Construction No
Construction Status Resale
Schools
Elementary Schools Smith
Middle Schools Sutton
High Schools North Atlanta
Others
Senior Community no
Restrictions false
Tax ID 17 004400030892
Special Listing Condition None
Read Less Info
Want to know what your home might be worth? Contact us for a FREE valuation!

Our team is ready to help you sell your home for the highest possible price ASAP

Bought with Atlanta Fine Homes Sotheby's International
Making real estate simple, fun and stress-free!






