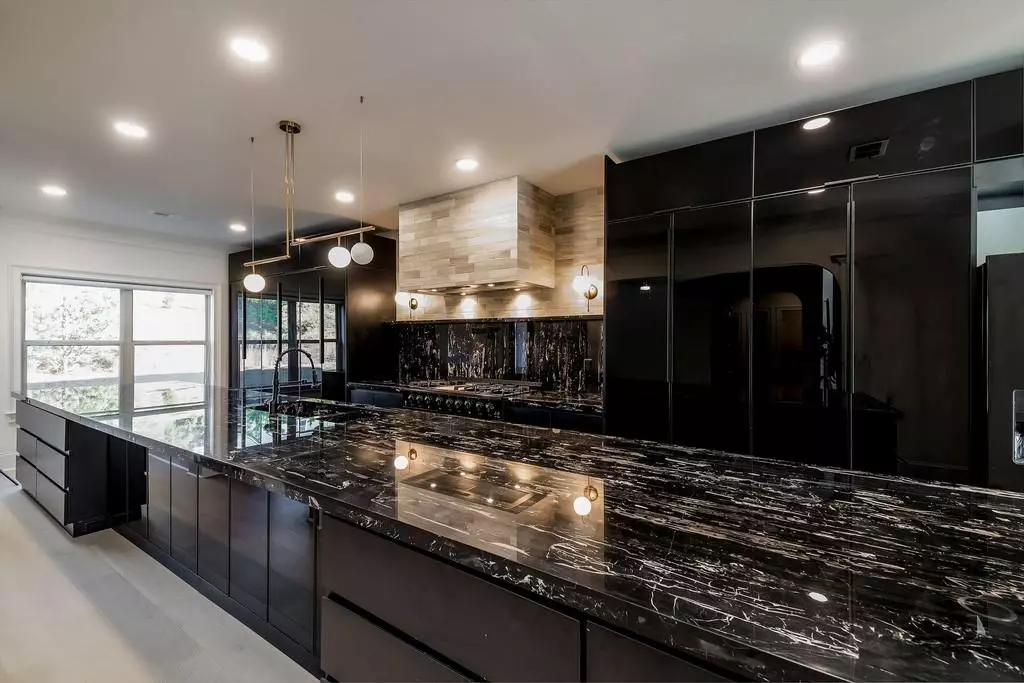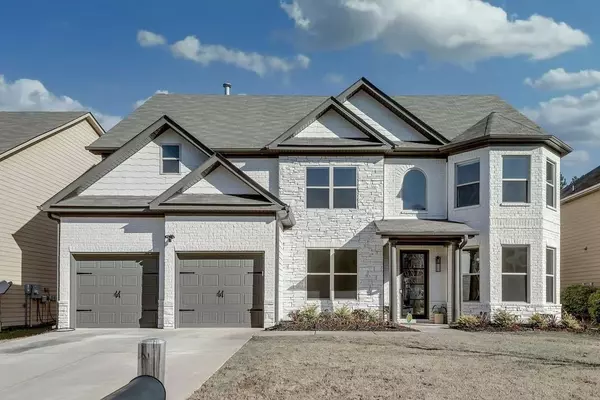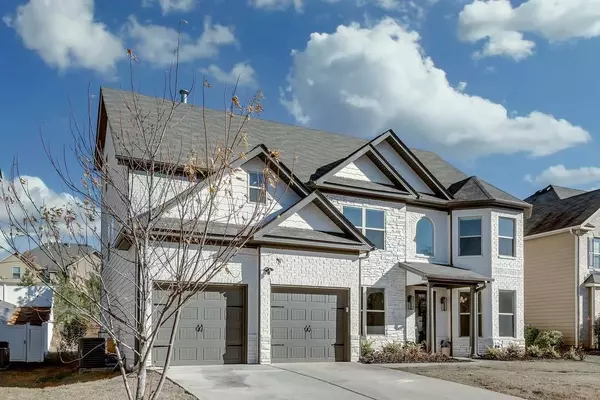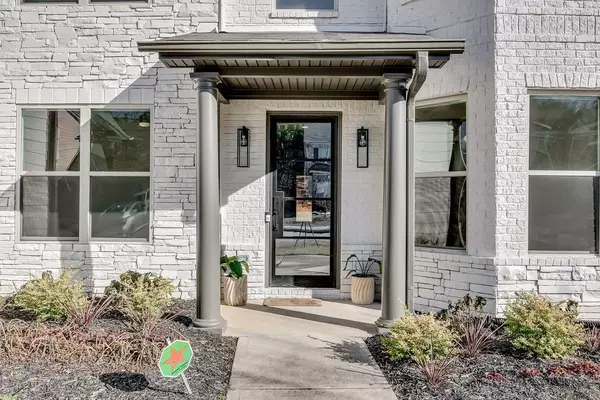$457,000
$450,000
1.6%For more information regarding the value of a property, please contact us for a free consultation.
7 Beds
5 Baths
4,560 SqFt
SOLD DATE : 01/22/2021
Key Details
Sold Price $457,000
Property Type Single Family Home
Sub Type Single Family Residence
Listing Status Sold
Purchase Type For Sale
Square Footage 4,560 sqft
Price per Sqft $100
Subdivision Pittman Park Sub
MLS Listing ID 6815961
Sold Date 01/22/21
Style Contemporary/Modern, European, Traditional
Bedrooms 7
Full Baths 5
Construction Status Resale
HOA Y/N No
Originating Board FMLS API
Year Built 2014
Annual Tax Amount $3,363
Tax Year 2018
Lot Size 10,062 Sqft
Acres 0.231
Property Description
Beautifully reimagined home for the Hostess with Mostess or the Home Organizer Enthusiast. Storage galore in this expansive home. The professional kitchen was designed with entertaining in mind by boasting wall to wall custom floor to ceiling cabinetry and a massive 22 foot marble island, and a 48” gas range. The first floor features a separate living, dining, family and guest room. The second floor features a large owner bedroom with a sitting room and fireplace. The owner bathroom host designer finishes and a freestanding bathtub. The second floor is complimented by 3 additional bedrooms and 2 bathrooms. The third floor has a large bonus room, 2 bedrooms and a full bathroom. The home has a security system with 4 ring cameras including the doorbell and contains a Nest Thermostat. THIS MAGNIFICENT HOME WILL NOT LAST LONG!
Location
State GA
County Fulton
Area 33 - Fulton South
Lake Name None
Rooms
Bedroom Description Other, Oversized Master, Sitting Room
Other Rooms None
Basement None
Main Level Bedrooms 1
Dining Room Seats 12+, Separate Dining Room
Interior
Interior Features Smart Home, Walk-In Closet(s)
Heating Central, Electric, Natural Gas, Hot Water
Cooling Ceiling Fan(s), Central Air
Flooring Carpet, Ceramic Tile, Hardwood
Fireplaces Number 2
Fireplaces Type Family Room, Gas Starter, Great Room, Master Bedroom
Window Features Display Window(s), Insulated Windows
Appliance Double Oven, Dishwasher, Dryer, Disposal, ENERGY STAR Qualified Appliances, Refrigerator, Gas Cooktop, Gas Oven, Microwave, Range Hood, Self Cleaning Oven, Washer
Laundry Lower Level, Laundry Room, Main Level
Exterior
Exterior Feature Private Yard, Private Front Entry, Private Rear Entry
Parking Features Attached, Driveway, Garage
Garage Spaces 2.0
Fence None
Pool None
Community Features Clubhouse, Homeowners Assoc, Public Transportation, Park, Playground, Pool, Sidewalks, Street Lights, Tennis Court(s), Near Marta, Near Schools, Near Shopping
Utilities Available Cable Available, Electricity Available, Natural Gas Available, Phone Available, Sewer Available, Underground Utilities, Water Available
Waterfront Description None
View City
Roof Type Shingle
Street Surface Asphalt, Concrete, Paved
Accessibility None
Handicap Access None
Porch Covered, Front Porch, Patio, Rear Porch
Total Parking Spaces 2
Building
Lot Description Back Yard, Level, Front Yard
Story Three Or More
Sewer Public Sewer
Water Public
Architectural Style Contemporary/Modern, European, Traditional
Level or Stories Three Or More
Structure Type Brick Front, Cement Siding
New Construction No
Construction Status Resale
Schools
Elementary Schools Wolf Creek
Middle Schools Sandtown
High Schools Westlake
Others
Senior Community no
Restrictions false
Tax ID 09F400001628426
Special Listing Condition None
Read Less Info
Want to know what your home might be worth? Contact us for a FREE valuation!

Our team is ready to help you sell your home for the highest possible price ASAP

Bought with BHGRE Metro Brokers
Making real estate simple, fun and stress-free!






