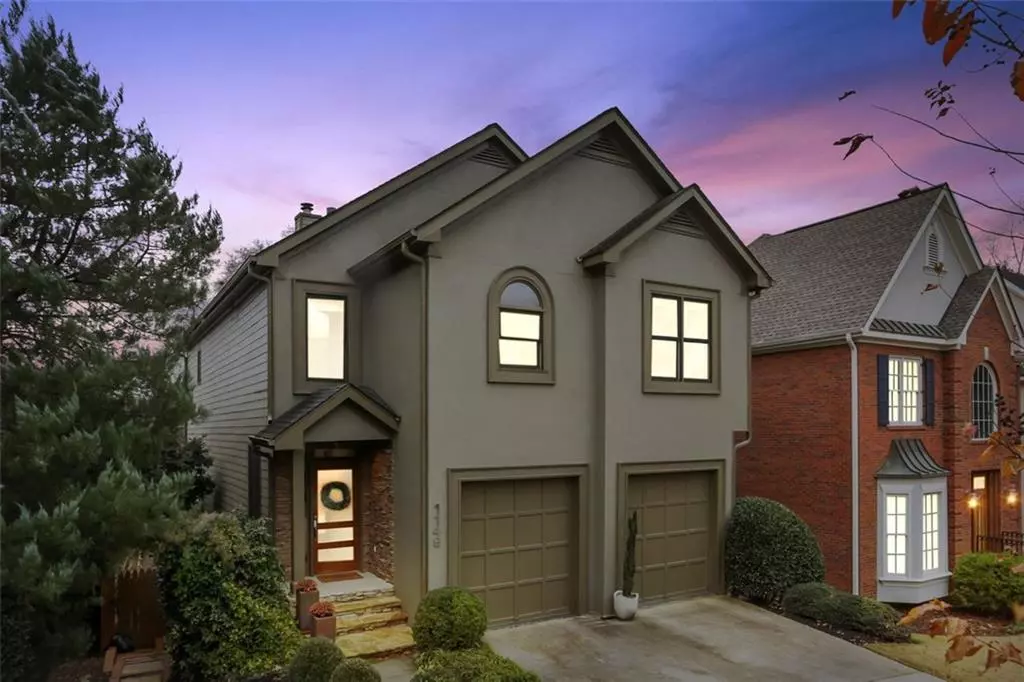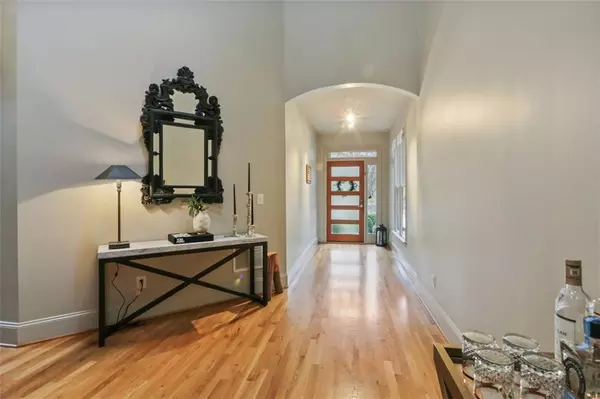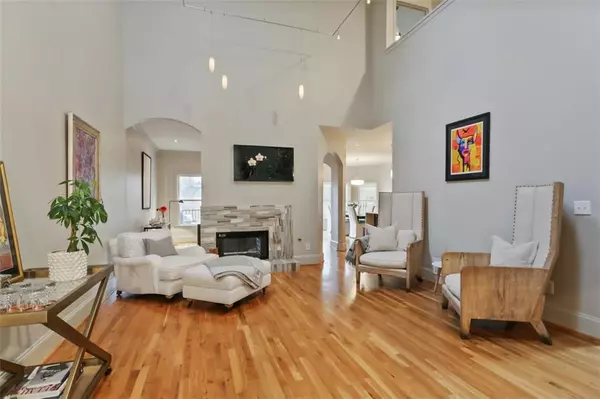$732,500
$749,840
2.3%For more information regarding the value of a property, please contact us for a free consultation.
4 Beds
3.5 Baths
2,635 SqFt
SOLD DATE : 02/24/2021
Key Details
Sold Price $732,500
Property Type Single Family Home
Sub Type Single Family Residence
Listing Status Sold
Purchase Type For Sale
Square Footage 2,635 sqft
Price per Sqft $277
Subdivision Brookhaven Heights
MLS Listing ID 6817591
Sold Date 02/24/21
Style Contemporary/Modern, European
Bedrooms 4
Full Baths 3
Half Baths 1
Construction Status Resale
HOA Y/N No
Originating Board FMLS API
Year Built 1996
Annual Tax Amount $7,113
Tax Year 2019
Lot Size 8,712 Sqft
Acres 0.2
Property Description
SOUL SENSATION! This Dazzling Modern Home achieves Perfect Balance!! Stylish Entrance to SOARING 2-Story Great Room w double-side open Fireplace ~HARDWOOD Floors and Silvery-white Living Spaces ~KEEPING ROOM KITCHEN Makes a Bold Statement! NEW High-end Sleek Custom Cabinetry, Commercial-style Appliances, Tile Floors, QUARTZ Countertops w unique Backsplash glows, Massive Center Island Bar open to Fireside Keeping Room ~Bay Window Dining w horizon views leads to Deck ~Split Staircase offers natural light to truly spectacular Owners Suite w Hardwood floors, Vaulted ceiling and Sitting room ~OPEN Renovated Bath w Fresh Fearless Design. Slate Tile, Double Vanities, Soaking Tub w big sky views, Tile & glass Spa Shower ~2 Upper Secondary Bedrooms and Renovated Bath, Bedroom w Vaulted Ceiling, Custom built-ins and desk ~Terrace level w Private Guest Suite, Steam Shower Bath, beautifully finished Family Room w Tile floors, Gym and 2nd Deck ~Ultra-Private landscaped, Fenced Backyard ~WALK to 5-Star Restaurants, Shops and everything Brookhaven has to offer. This home is Peace on Earth. Think Fast!
Location
State GA
County Dekalb
Area 51 - Dekalb-West
Lake Name None
Rooms
Bedroom Description Split Bedroom Plan
Other Rooms None
Basement Exterior Entry, Finished Bath, Finished, Full, Interior Entry, Daylight
Dining Room Seats 12+, Separate Dining Room
Interior
Interior Features High Ceilings 10 ft Main, Entrance Foyer 2 Story, Disappearing Attic Stairs, High Speed Internet, Low Flow Plumbing Fixtures, Walk-In Closet(s)
Heating Forced Air, Natural Gas, Zoned
Cooling Ceiling Fan(s), Central Air, Zoned
Flooring Hardwood
Fireplaces Number 2
Fireplaces Type Family Room, Gas Starter
Window Features Insulated Windows
Appliance Dishwasher, Disposal, Gas Range, Gas Water Heater, Microwave, Self Cleaning Oven
Laundry Laundry Room, Main Level
Exterior
Exterior Feature Garden, Private Yard, Other
Parking Features Attached, Garage Door Opener, Kitchen Level, Level Driveway, Garage
Garage Spaces 2.0
Fence Fenced
Pool None
Community Features Public Transportation, Playground, Restaurant, Near Marta, Near Shopping, Street Lights
Utilities Available Cable Available, Electricity Available, Natural Gas Available, Phone Available, Sewer Available, Water Available
View Other
Roof Type Composition
Street Surface Paved
Accessibility None
Handicap Access None
Porch Covered, Deck, Enclosed
Total Parking Spaces 2
Building
Lot Description Back Yard, Landscaped, Private, Wooded
Story Two
Sewer Public Sewer
Water Public
Architectural Style Contemporary/Modern, European
Level or Stories Two
Structure Type Cement Siding, Stucco
New Construction No
Construction Status Resale
Schools
Elementary Schools Woodward
Middle Schools Sequoyah - Dekalb
High Schools Cross Keys
Others
Senior Community no
Restrictions false
Tax ID 18 200 07 006
Ownership Fee Simple
Special Listing Condition None
Read Less Info
Want to know what your home might be worth? Contact us for a FREE valuation!

Our team is ready to help you sell your home for the highest possible price ASAP

Bought with Atlanta Fine Homes Sotheby's International
Making real estate simple, fun and stress-free!






