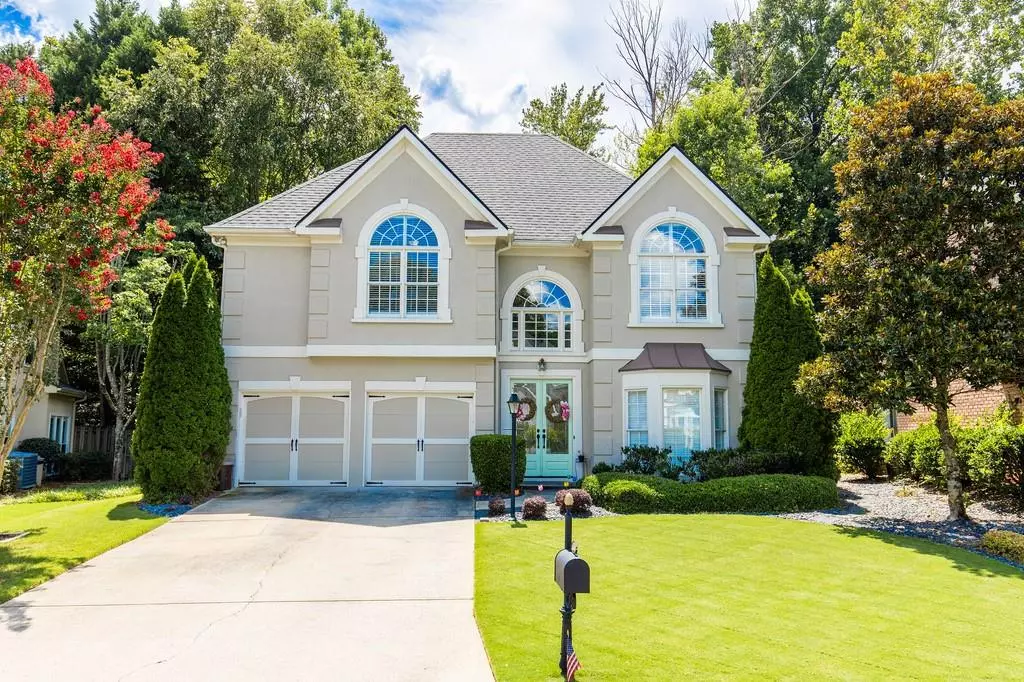$542,500
$550,000
1.4%For more information regarding the value of a property, please contact us for a free consultation.
4 Beds
2.5 Baths
2,541 SqFt
SOLD DATE : 02/11/2021
Key Details
Sold Price $542,500
Property Type Single Family Home
Sub Type Single Family Residence
Listing Status Sold
Purchase Type For Sale
Square Footage 2,541 sqft
Price per Sqft $213
Subdivision Village Springs
MLS Listing ID 6821889
Sold Date 02/11/21
Style Traditional
Bedrooms 4
Full Baths 2
Half Baths 1
Construction Status Resale
HOA Y/N No
Originating Board FMLS API
Year Built 1995
Annual Tax Amount $5,234
Tax Year 2020
Lot Size 8,712 Sqft
Acres 0.2
Property Description
You simply can't find a better location! Minutes to 400, 285, Perimeter Mall, and Top restaurants in Atlanta! NO HOA! This upgraded four-bedroom beauty sits on one of the best lots in the neighborhood with no homes backing up to it - pure privacy! Sprawling plan features soaring two story living room, site finished hardwood floors, oversized formal dining and living room and loads of natural light. Beautifully upgraded kitchen with gray/white ribbon stone countertops, stainless steel appliances, and custom tile backsplash. Master suite boasts deep tray ceiling, designer wall colors, and large enough to fit a king size bed! The spa-like master bathroom is a true oasis with custom painted cabinets, new raised porcelain sinks, gold hardware/fixtures, frameless glass shower, soaking tub and custom tile. Upstairs hallway features open rails overlooking the two-story living room. Generously sized secondary bedrooms are perfect for a growing family! Amazing backyard entertaining space with patio pavers - perfect for grill outs and entertaining. This home is a must see in one of Atlanta's top locations!!
Location
State GA
County Dekalb
Area 121 - Dunwoody
Lake Name None
Rooms
Bedroom Description Oversized Master
Other Rooms None
Basement None
Dining Room Seats 12+, Separate Dining Room
Interior
Interior Features Entrance Foyer 2 Story, Cathedral Ceiling(s), Double Vanity, Disappearing Attic Stairs, High Speed Internet, Tray Ceiling(s), Walk-In Closet(s)
Heating Central, Natural Gas
Cooling Ceiling Fan(s), Central Air
Flooring Hardwood
Fireplaces Number 1
Fireplaces Type Factory Built, Gas Starter, Living Room
Window Features Insulated Windows
Appliance Dishwasher, Disposal, ENERGY STAR Qualified Appliances, Gas Water Heater, Gas Oven, Microwave
Laundry Laundry Room
Exterior
Exterior Feature Private Yard, Private Front Entry, Private Rear Entry
Parking Features Garage
Garage Spaces 2.0
Fence None
Pool None
Community Features Sidewalks, Street Lights, Near Schools, Near Shopping
Utilities Available Cable Available, Electricity Available, Natural Gas Available, Phone Available, Sewer Available, Underground Utilities, Water Available
Waterfront Description None
View Other
Roof Type Shingle
Street Surface Asphalt
Accessibility None
Handicap Access None
Porch None
Total Parking Spaces 2
Building
Lot Description Back Yard, Level, Landscaped, Private, Front Yard
Story Two
Sewer Public Sewer
Water Public
Architectural Style Traditional
Level or Stories Two
Structure Type Cement Siding, Stucco
New Construction No
Construction Status Resale
Schools
Elementary Schools Dunwoody
Middle Schools Peachtree
High Schools Dunwoody
Others
Senior Community no
Restrictions false
Tax ID 18 350 01 028
Special Listing Condition None
Read Less Info
Want to know what your home might be worth? Contact us for a FREE valuation!

Our team is ready to help you sell your home for the highest possible price ASAP

Bought with Chapman Hall Realtors
Making real estate simple, fun and stress-free!






