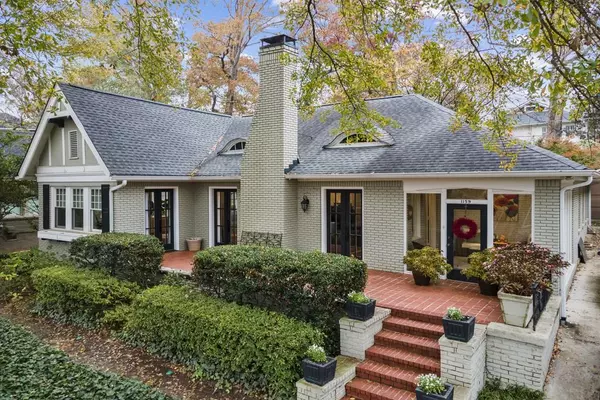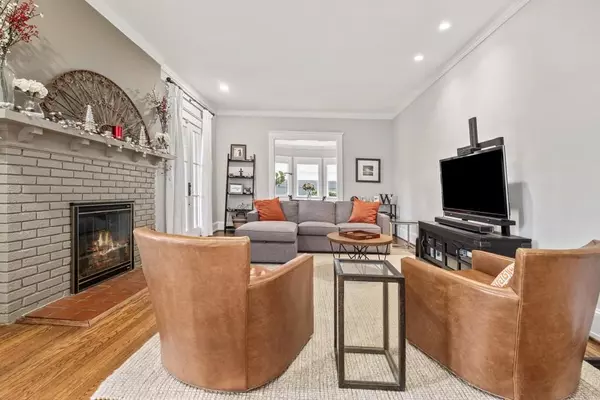$780,000
$800,000
2.5%For more information regarding the value of a property, please contact us for a free consultation.
3 Beds
2 Baths
2,550 SqFt
SOLD DATE : 01/26/2021
Key Details
Sold Price $780,000
Property Type Single Family Home
Sub Type Single Family Residence
Listing Status Sold
Purchase Type For Sale
Square Footage 2,550 sqft
Price per Sqft $305
Subdivision Virginia Highland
MLS Listing ID 6811499
Sold Date 01/26/21
Style Bungalow
Bedrooms 3
Full Baths 2
Construction Status Resale
HOA Y/N No
Originating Board FMLS API
Year Built 1921
Tax Year 2020
Lot Size 6,882 Sqft
Acres 0.158
Property Description
Renovated 1920's Bungalow in the Heart of Virginia Highland/Atkins Park. Live on one of Virginia Highland's most Desirable Streets. This Beautiful All Brick Bungalow features High Ceilings and Gleaming Hardwood Floors. 3 Sets of New Custom Wood French Doors that flow between a Front Porch Patio into a Light Filled Living Room with Fireplace. Enjoy Long Afternoons in this Large Sunroom with Floor to Ceiling Windows. Gorgeous Kitchen! This Kitchen has a Wall of Windows, Custom White Cabinets, & Stunning Granite Counter Tops. Gas Cooking & Ice Maker. Great Storage Space! Everyone is looking for a Large Laundry Room & Mud Room. Over Size Dining Room with a Bay Window and Custom Blinds. Off the Dinning Room is a Cozy Den/TV room with French Doors leading to Front Porch. Spacious Master Suite with New Coset System and Custom Plantation Shutters. Master Bath was just Renovated by Copper Sky. Custom Vanity with Quartz Countertop, Heated Tile Floors and Large Walk-In Shower. 2 Guest Rooms. One of them currently being used as a Library/Study could be easily converted to a 3rd bedroom or nursery. Enjoy Outdoor Dinning in your Private Backyard with Mature Landscaping and Brick Patio. Rare Garage Space. Great for Storing your Bikes that you are going to need to get Around Town. Walk to Springdale Park Elementary, Virginia Highland Shops & Restaurants, Piedmont Park, the Beltline, and Ponce City Market.
Location
State GA
County Fulton
Area 23 - Atlanta North
Lake Name None
Rooms
Bedroom Description Master on Main
Other Rooms None
Basement Exterior Entry
Main Level Bedrooms 3
Dining Room Seats 12+, Separate Dining Room
Interior
Interior Features Bookcases, High Ceilings 10 ft Lower, High Speed Internet, His and Hers Closets
Heating Central, Electric, Hot Water, Natural Gas
Cooling Ceiling Fan(s), Central Air
Flooring Hardwood
Fireplaces Number 1
Fireplaces Type Great Room
Window Features Plantation Shutters
Appliance Dishwasher, Disposal, Gas Cooktop, Gas Oven, Microwave, Refrigerator, Self Cleaning Oven
Laundry In Kitchen, Laundry Room
Exterior
Exterior Feature Garden
Parking Features Driveway, Level Driveway, Storage
Fence Back Yard, Fenced
Pool None
Community Features Dog Park, Park, Playground, Public Transportation, Restaurant, Sidewalks, Street Lights
Utilities Available Cable Available, Electricity Available, Natural Gas Available, Phone Available, Sewer Available, Other
Waterfront Description None
View Other
Roof Type Tile
Street Surface Asphalt
Accessibility Accessible Electrical and Environmental Controls
Handicap Access Accessible Electrical and Environmental Controls
Porch Front Porch, Glass Enclosed, Patio, Rear Porch
Total Parking Spaces 3
Building
Lot Description Back Yard, Front Yard, Level
Story One
Sewer Public Sewer
Water Public
Architectural Style Bungalow
Level or Stories One
Structure Type Brick 4 Sides
New Construction No
Construction Status Resale
Schools
Elementary Schools Springdale Park
Middle Schools David T Howard
High Schools Grady
Others
Senior Community no
Restrictions false
Tax ID 14 001600090145
Financing no
Special Listing Condition None
Read Less Info
Want to know what your home might be worth? Contact us for a FREE valuation!

Our team is ready to help you sell your home for the highest possible price ASAP

Bought with Keller Williams Realty Intown ATL
Making real estate simple, fun and stress-free!






