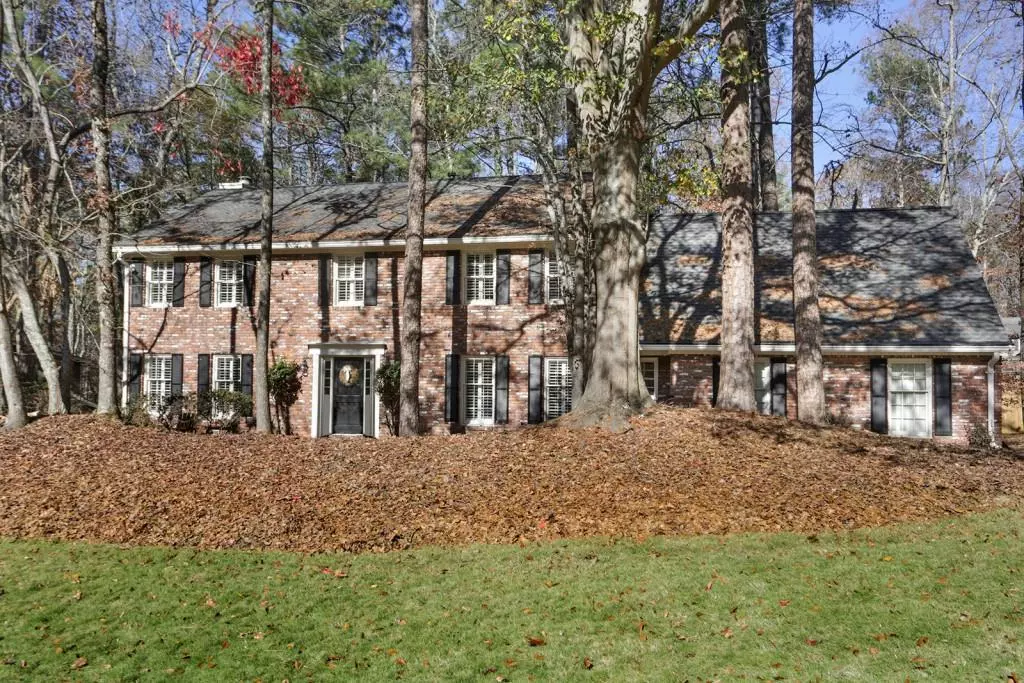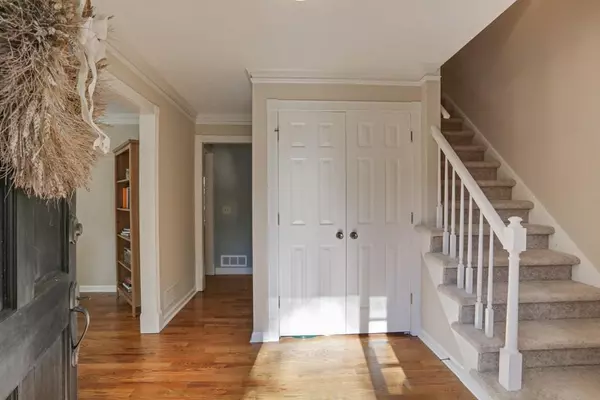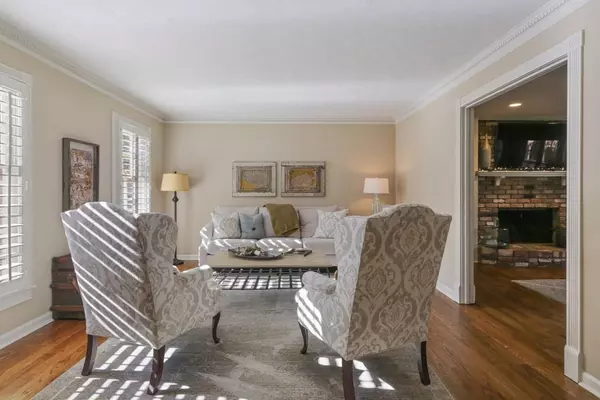$440,000
$440,000
For more information regarding the value of a property, please contact us for a free consultation.
4 Beds
2.5 Baths
3,093 SqFt
SOLD DATE : 03/11/2021
Key Details
Sold Price $440,000
Property Type Single Family Home
Sub Type Single Family Residence
Listing Status Sold
Purchase Type For Sale
Square Footage 3,093 sqft
Price per Sqft $142
Subdivision Martins Landing
MLS Listing ID 6817541
Sold Date 03/11/21
Style Traditional
Bedrooms 4
Full Baths 2
Half Baths 1
Construction Status Resale
HOA Fees $725
HOA Y/N No
Originating Board FMLS API
Year Built 1978
Annual Tax Amount $2,579
Tax Year 2019
Lot Size 0.434 Acres
Acres 0.434
Property Description
Come live where the deer roam freely! This beautiful brick home with private deck overlooking woods is an oasis from the noise of life. Enjoy sitting on your screen porch with morning coffee or evening bourbon and just enjoy nature at it's best! Kitchen has stained cabinets, granite, breakfast area and a butler's panty on the side as well as a walk-in pantry. Gracious dining room, living room and family room with a gas fireplace as well as mud room/laundry and back staircase complete the main floor. Nice sized owners suite with new owners bathroom upstairs as well as 3 other secondary bedrooms. The big plus is a huge bonus room that could be used as a playroom, office, workout room, craft room, you name it! Most of the terrace level is finished for another large playroom, office, workout room or more! Then so much unfinished space for additional storage!! This community is known for it's multiple pools, tennis courts and gorgeous lake as well as wooded lots and wildlife in you back yard. Come live among nature in a beautiful home! And all new electrical panel and with that the entire house has been brought up to code! There is plenty of grass in the front yard for the young ones to run around and nothing but woods in the back!
Location
State GA
County Fulton
Area 14 - Fulton North
Lake Name None
Rooms
Bedroom Description Other
Other Rooms Other
Basement Bath/Stubbed, Daylight, Exterior Entry, Finished Bath, Full, Interior Entry
Dining Room Seats 12+, Separate Dining Room
Interior
Interior Features Bookcases, Disappearing Attic Stairs, Entrance Foyer, High Speed Internet, His and Hers Closets
Heating Forced Air, Natural Gas
Cooling Ceiling Fan(s), Central Air
Flooring Carpet
Fireplaces Number 1
Fireplaces Type Factory Built, Family Room, Gas Starter
Window Features Shutters
Appliance Dishwasher, Disposal, Double Oven, Electric Oven, Gas Cooktop, Microwave
Laundry Laundry Room, Main Level, Mud Room
Exterior
Exterior Feature Private Front Entry, Private Yard
Parking Features Attached, Garage, Garage Faces Side
Garage Spaces 2.0
Fence None
Pool None
Community Features None
Utilities Available Cable Available, Electricity Available, Natural Gas Available, Phone Available, Sewer Available, Water Available
Waterfront Description None
View Other
Roof Type Concrete
Street Surface Asphalt
Accessibility Accessible Entrance
Handicap Access Accessible Entrance
Porch Deck, Front Porch
Total Parking Spaces 2
Building
Lot Description Back Yard, Front Yard, Landscaped, Sloped
Story Two
Sewer Public Sewer
Water Public
Architectural Style Traditional
Level or Stories Two
Structure Type Brick Front, Cement Siding
New Construction No
Construction Status Resale
Schools
Elementary Schools Esther Jackson
Middle Schools Holcomb Bridge
High Schools Centennial
Others
HOA Fee Include Maintenance Structure, Maintenance Grounds
Senior Community no
Restrictions true
Tax ID 12 255206280013
Ownership Other
Financing no
Special Listing Condition None
Read Less Info
Want to know what your home might be worth? Contact us for a FREE valuation!

Our team is ready to help you sell your home for the highest possible price ASAP

Bought with RLV Holdings, LLC
Making real estate simple, fun and stress-free!






