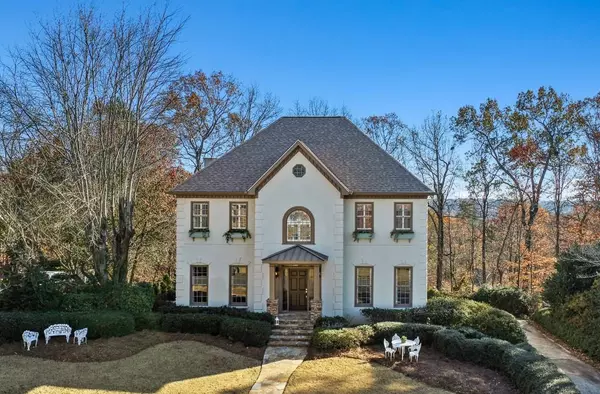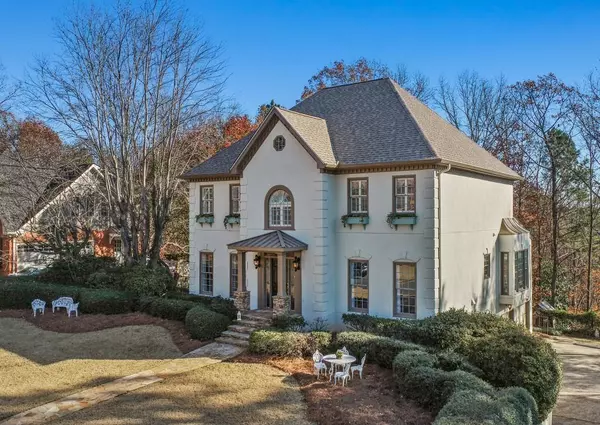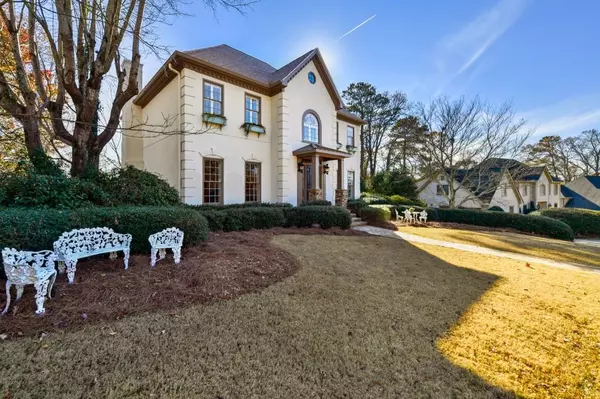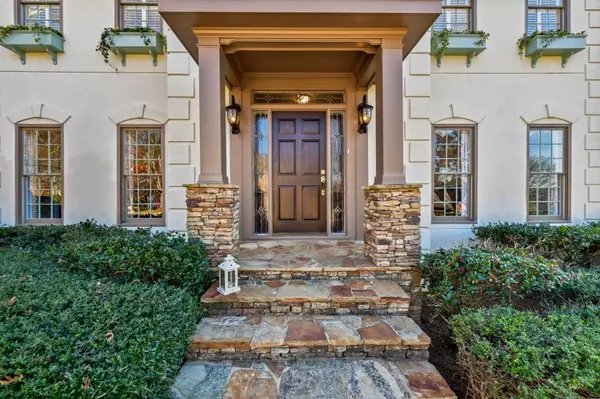$795,000
$815,000
2.5%For more information regarding the value of a property, please contact us for a free consultation.
4 Beds
3.5 Baths
4,151 SqFt
SOLD DATE : 01/29/2021
Key Details
Sold Price $795,000
Property Type Single Family Home
Sub Type Single Family Residence
Listing Status Sold
Purchase Type For Sale
Square Footage 4,151 sqft
Price per Sqft $191
Subdivision Byrnwyck
MLS Listing ID 6818344
Sold Date 01/29/21
Style French Provincial
Bedrooms 4
Full Baths 3
Half Baths 1
Construction Status Resale
HOA Fees $625
HOA Y/N Yes
Originating Board FMLS API
Year Built 1985
Annual Tax Amount $6,164
Tax Year 2020
Lot Size 0.400 Acres
Acres 0.4
Property Description
This beautifully renovated 4BR/3.5BA estate has a French Provincial design style & is nestled on a .4-acre lot in the coveted Byrnwyck community. This impeccably detailed home features hardwood floors on all levels, 2 large outdoor living levels including a waterfall, a secret garden, multiple sitting & play areas terraced perfectly to enjoy those skyline & wooded views. Enter from the stone walkway into the bright & open entry foyer. This home includes an office, dining room, family room with a gas-start fireplace, & a large vaulted & beamed ceiling sunroom with brick flooring, skylights & window-lined walls with spectacular skyline views in winter. The entire home has gorgeous trim detailing of a soft Tiffany blue custom paint, matching tapestries, bespoke wallpaper, & elegant brass finishes / fixtures. The bright kitchen features a large breakfast room, custom blue cabinetry, laundry room, brand new countertops & a new beadboard backsplash. Stainless steel appliances include a gas cooktop, wall oven, microwave & a dishwasher. Access the main level deck for grilling / outdoor dining. The oversized master suite has a trey ceiling, sitting room with built-in morning bar & desk, walk-in closet with shelving system, dual vanities, jetted tub & a walk-in shower. The 2 bedrooms share a Jack-and-Jill bath adorned in marble tiling. The finished daylight basement (in-law/au pair suite) has a den, built-in desk, bedroom, full bath & a large porch to enjoy the tree-lined views & waterfall. The backyard has multiple seating & play areas including an urban garden, playset, sandbox, outdoor learning area, swinging bench seating & even a trampoline area overlooking those serene woods that lead to the trails that go to the swim & tennis center.
Location
State GA
County Dekalb
Area 51 - Dekalb-West
Lake Name None
Rooms
Bedroom Description In-Law Floorplan, Oversized Master, Sitting Room
Other Rooms Pergola, Other
Basement Daylight, Exterior Entry, Finished, Finished Bath, Full, Interior Entry
Dining Room Seats 12+, Separate Dining Room
Interior
Interior Features Beamed Ceilings, Bookcases, Disappearing Attic Stairs, Entrance Foyer, Tray Ceiling(s), Walk-In Closet(s), Other
Heating Central, Natural Gas, Zoned
Cooling Ceiling Fan(s), Central Air, Zoned
Flooring Ceramic Tile, Hardwood
Fireplaces Number 1
Fireplaces Type Family Room, Gas Starter
Window Features Skylight(s)
Appliance Dishwasher, Disposal, Gas Cooktop, Gas Oven, Gas Range, Gas Water Heater, Microwave
Laundry In Kitchen, Laundry Room
Exterior
Exterior Feature Garden, Private Yard, Rear Stairs, Other
Parking Features Attached, Drive Under Main Level, Garage, Garage Door Opener, Garage Faces Side, Level Driveway
Garage Spaces 3.0
Fence Invisible
Pool None
Community Features Clubhouse, Homeowners Assoc, Near Schools, Near Shopping, Near Trails/Greenway, Park, Playground, Pool, Public Transportation, Street Lights, Tennis Court(s)
Utilities Available Cable Available, Electricity Available, Natural Gas Available, Phone Available, Sewer Available, Water Available
Waterfront Description None
View Other
Roof Type Composition, Ridge Vents
Street Surface Paved
Accessibility None
Handicap Access None
Porch Deck, Front Porch, Rear Porch
Total Parking Spaces 3
Building
Lot Description Back Yard, Front Yard, Level, Private, Sloped, Wooded
Story Two
Sewer Public Sewer
Water Public
Architectural Style French Provincial
Level or Stories Two
Structure Type Frame, Stucco
New Construction No
Construction Status Resale
Schools
Elementary Schools Montgomery
Middle Schools Chamblee
High Schools Chamblee Charter
Others
HOA Fee Include Swim/Tennis
Senior Community no
Restrictions false
Tax ID 18 328 01 199
Ownership Fee Simple
Financing no
Special Listing Condition None
Read Less Info
Want to know what your home might be worth? Contact us for a FREE valuation!

Our team is ready to help you sell your home for the highest possible price ASAP

Bought with Atlanta Fine Homes Sotheby's International
Making real estate simple, fun and stress-free!






