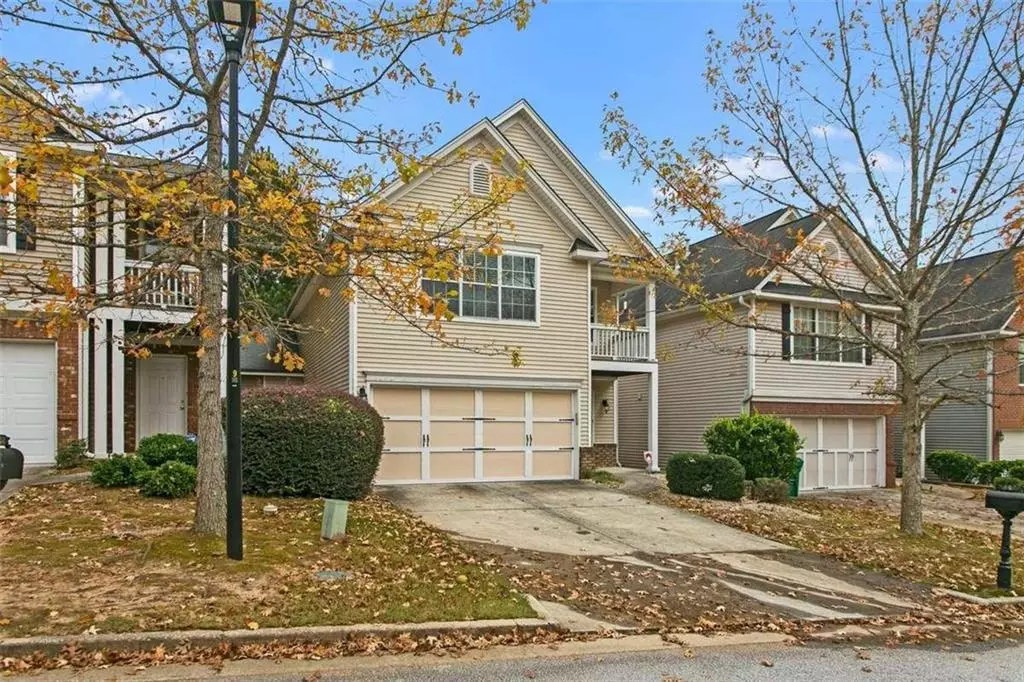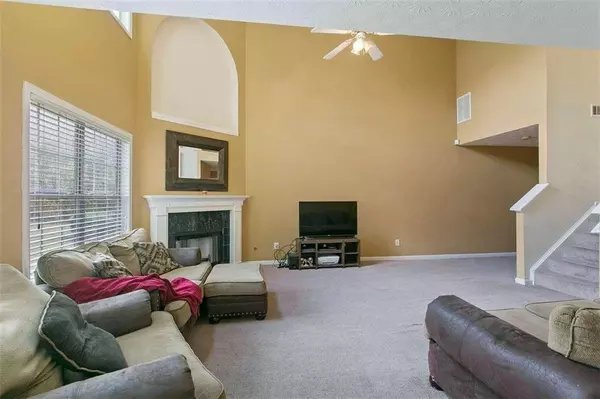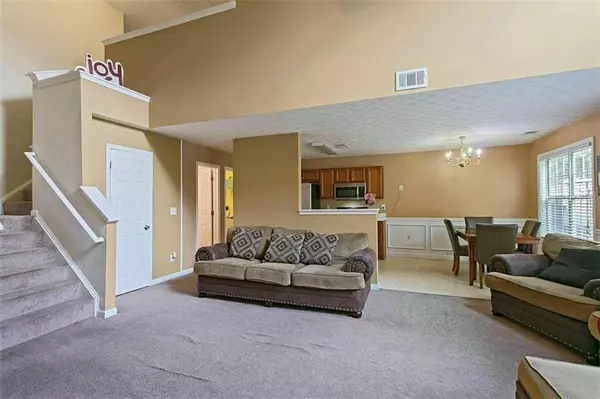$163,000
$155,000
5.2%For more information regarding the value of a property, please contact us for a free consultation.
2 Beds
2.5 Baths
1,833 SqFt
SOLD DATE : 01/21/2021
Key Details
Sold Price $163,000
Property Type Single Family Home
Sub Type Single Family Residence
Listing Status Sold
Purchase Type For Sale
Square Footage 1,833 sqft
Price per Sqft $88
Subdivision Park View At Shadowrock Lakes
MLS Listing ID 6810411
Sold Date 01/21/21
Style Townhouse, Traditional
Bedrooms 2
Full Baths 2
Half Baths 1
Construction Status Resale
HOA Fees $400
HOA Y/N Yes
Originating Board FMLS API
Year Built 2004
Annual Tax Amount $1,612
Tax Year 2019
Lot Size 4,356 Sqft
Acres 0.1
Property Description
This beautiful two-story townhome shows like a single-family detached home from the outside. Added bonus: It sits on a cul-de-sac giving you peace of mind. This traditional style townhome provides a covered porch and vaulted ceilings with an open floor plan to offer plenty of natural lighting. The oversize backyard offers enough room for you to add a fire pit gazebo for entertaining and comfort. A two-car garage that leads past the mudroom and into the kitchen. Best of all, all kitchen appliances PLUS washer and dryer are staying. You will find this gem hidden betwee n Southland and Mystery Valley Golf Courses and right next to downtown Stone Mountain. Call today to view this one of a kind offer! It's move-in ready!
Location
State GA
County Dekalb
Area 42 - Dekalb-East
Lake Name None
Rooms
Other Rooms None
Basement None
Dining Room Great Room
Interior
Interior Features Disappearing Attic Stairs, Entrance Foyer, Walk-In Closet(s)
Heating Central, Natural Gas
Cooling Ceiling Fan(s), Central Air
Flooring Carpet, Ceramic Tile, Hardwood
Fireplaces Number 1
Fireplaces Type Factory Built, Family Room, Gas Log
Window Features None
Appliance Dishwasher, Disposal, Dryer, Gas Oven, Gas Range, Microwave, Refrigerator, Washer
Laundry Common Area, Mud Room
Exterior
Exterior Feature Garden
Parking Features Attached, Garage, Garage Door Opener, Kitchen Level, Parking Pad, Storage
Garage Spaces 2.0
Fence None
Pool None
Community Features Homeowners Assoc, Sidewalks
Utilities Available Cable Available, Electricity Available, Natural Gas Available, Sewer Available, Water Available
Waterfront Description None
View Other
Roof Type Composition
Street Surface Paved
Accessibility None
Handicap Access None
Porch Deck, Patio
Total Parking Spaces 2
Building
Lot Description Cul-De-Sac
Story Two
Sewer Public Sewer
Water Public
Architectural Style Townhouse, Traditional
Level or Stories Two
Structure Type Aluminum Siding, Vinyl Siding
New Construction No
Construction Status Resale
Schools
Elementary Schools Shadow Rock
Middle Schools Redan
High Schools Redan
Others
HOA Fee Include Maintenance Structure, Maintenance Grounds
Senior Community no
Restrictions false
Tax ID 16 095 01 209
Ownership Fee Simple
Financing no
Special Listing Condition None
Read Less Info
Want to know what your home might be worth? Contact us for a FREE valuation!

Our team is ready to help you sell your home for the highest possible price ASAP

Bought with MV Realty PBC, LLC
Making real estate simple, fun and stress-free!






