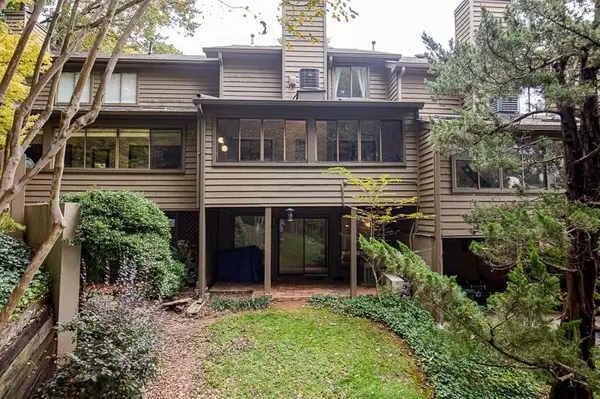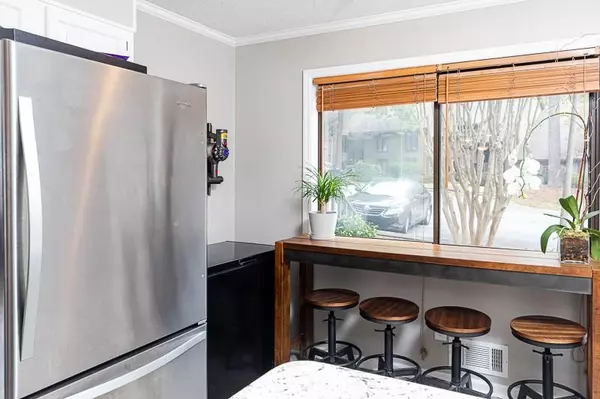$310,000
$310,000
For more information regarding the value of a property, please contact us for a free consultation.
3 Beds
3 Baths
2,304 SqFt
SOLD DATE : 01/07/2021
Key Details
Sold Price $310,000
Property Type Condo
Sub Type Condominium
Listing Status Sold
Purchase Type For Sale
Square Footage 2,304 sqft
Price per Sqft $134
Subdivision D Youville
MLS Listing ID 6807153
Sold Date 01/07/21
Style Contemporary/Modern, Ranch, Townhouse
Bedrooms 3
Full Baths 3
Construction Status Resale
HOA Fees $350
HOA Y/N Yes
Originating Board FMLS API
Year Built 1978
Annual Tax Amount $2,571
Tax Year 2019
Lot Size 1,180 Sqft
Acres 0.0271
Property Description
New Price!! 3/3 Townhouse in ideal Brookhaven swim/tennis community minutes away from over 5 parks w/acres of green space & serene views of Nancy Creek Waterfalls. This unit has 3 large bedrooms w/newly renovated bathrooms & bonus room/den w/walk-out porch. Main living space is big & open w/working fireplace & bar. Sliding doors off living room offer privacy for an office, art studio, or exercise space. Kitchen is nice & bright opens to main living space. Downstairs has full bath, bedroom, and laundry. Don't miss out on this turn-key opportunity!
Location
State GA
County Dekalb
Area 51 - Dekalb-West
Lake Name None
Rooms
Other Rooms None
Basement Daylight, Exterior Entry, Finished, Finished Bath, Full, Interior Entry
Dining Room Great Room, Open Concept
Interior
Interior Features Bookcases, Coffered Ceiling(s), Smart Home
Heating Central, Natural Gas
Cooling Attic Fan, Ceiling Fan(s), Central Air
Flooring Carpet, Hardwood, Vinyl
Fireplaces Number 1
Fireplaces Type Family Room
Window Features Shutters, Skylight(s)
Appliance Dishwasher, Disposal, Dryer, Gas Cooktop, Gas Oven, Gas Water Heater, Microwave, Refrigerator, Self Cleaning Oven
Laundry In Basement
Exterior
Exterior Feature Permeable Paving, Private Rear Entry
Parking Features Assigned
Fence None
Pool None
Community Features Clubhouse, Dog Park, Homeowners Assoc, Near Marta, Near Schools, Near Shopping, Pool, Public Transportation, Tennis Court(s)
Utilities Available Cable Available, Electricity Available, Natural Gas Available, Phone Available, Sewer Available, Water Available
View Other
Roof Type Composition
Street Surface Concrete
Accessibility None
Handicap Access None
Porch Covered, Patio, Rear Porch
Total Parking Spaces 2
Building
Lot Description Landscaped, Wooded
Story Multi/Split
Sewer Public Sewer
Water Public
Architectural Style Contemporary/Modern, Ranch, Townhouse
Level or Stories Multi/Split
Structure Type Cedar, Other
New Construction No
Construction Status Resale
Schools
Elementary Schools Montgomery
Middle Schools Chamblee
High Schools Chamblee Charter
Others
HOA Fee Include Maintenance Grounds, Pest Control, Reserve Fund, Sewer, Swim/Tennis, Termite, Trash, Water
Senior Community no
Restrictions true
Tax ID 18 332 13 008
Ownership Condominium
Financing no
Special Listing Condition None
Read Less Info
Want to know what your home might be worth? Contact us for a FREE valuation!

Our team is ready to help you sell your home for the highest possible price ASAP

Bought with Solid Source Realty, Inc.
Making real estate simple, fun and stress-free!






