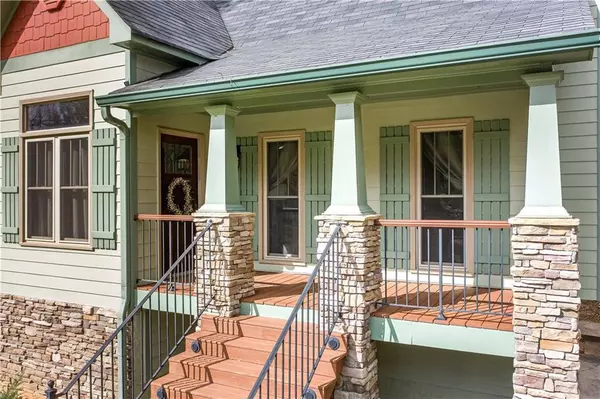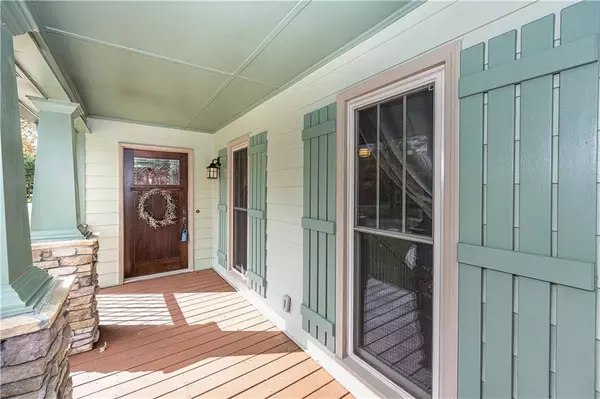$243,250
$235,900
3.1%For more information regarding the value of a property, please contact us for a free consultation.
4 Beds
2.5 Baths
1,708 SqFt
SOLD DATE : 12/22/2020
Key Details
Sold Price $243,250
Property Type Single Family Home
Sub Type Single Family Residence
Listing Status Sold
Purchase Type For Sale
Square Footage 1,708 sqft
Price per Sqft $142
Subdivision Bromley Walk
MLS Listing ID 6806936
Sold Date 12/22/20
Style Traditional
Bedrooms 4
Full Baths 2
Half Baths 1
Construction Status Resale
HOA Y/N No
Originating Board FMLS API
Year Built 1993
Annual Tax Amount $2,037
Tax Year 2019
Lot Size 0.510 Acres
Acres 0.51
Property Description
WELCOME TO THIS IMMACULATE 4 BEDROOM 2.5 BATH HOME ON A LARGE CORNER LOT WITH A HUGE FENCED YARD. YOU WILL NOT BELIEVE THE UPGRADES IN THIS STUNNING HOME. KITCHEN UPGRADES INCLUDE CUSTOM CABINETS, GRANITE TOPS, APPLIANCES, AND FLOORING.THE MASTER BATH HAS A LARGE, TILE SHOWER AND CUSTOM DOUBLE VANITY. THE EXTERIOR UPGRADES INCLUDE THERMAL TILT WINDOWS THROUGHOUT, NEW ROOF, GUTTERS, HARDIE BOARD SIDING, AND A BEAUTIFUL ARCHITECTURAL STAIRWAY WITH GORGEOUS ROCK WORK. MECHANICAL UPGRADES INCLUDE A TANKLESS ON DEMAND WATER HEATER AND TRANE 16 SEER HVAC WITH A GAS FURNACE. THE SIDE ENTRY BASEMENT FEATURES A 2 CAR GARAGE WITH REMOTE DOORS, A WORKSHOP AREA, STORAGE SPACE AND ROOM TO EXPAND.
Location
State GA
County Paulding
Area 191 - Paulding County
Lake Name None
Rooms
Bedroom Description Master on Main
Other Rooms None
Basement Bath/Stubbed, Driveway Access, Exterior Entry, Full, Interior Entry
Main Level Bedrooms 1
Dining Room None
Interior
Interior Features Cathedral Ceiling(s), Double Vanity, Entrance Foyer, Walk-In Closet(s)
Heating Central, Forced Air, Natural Gas
Cooling Ceiling Fan(s), Central Air
Flooring Carpet, Ceramic Tile, Hardwood
Fireplaces Number 1
Fireplaces Type Factory Built, Gas Log, Living Room
Window Features Insulated Windows
Appliance Dishwasher, Gas Range, Gas Water Heater, Microwave, Refrigerator, Tankless Water Heater
Laundry In Bathroom, Main Level
Exterior
Exterior Feature Private Front Entry
Parking Features Drive Under Main Level, Garage, Garage Door Opener, Garage Faces Side, Level Driveway, Storage
Garage Spaces 2.0
Fence Back Yard, Chain Link
Pool None
Community Features None
Utilities Available Cable Available, Electricity Available, Natural Gas Available, Phone Available, Underground Utilities, Water Available
Waterfront Description None
View Other
Roof Type Composition, Ridge Vents
Street Surface Paved
Accessibility None
Handicap Access None
Porch Covered, Deck, Front Porch
Total Parking Spaces 2
Building
Lot Description Back Yard, Corner Lot, Front Yard, Landscaped, Level
Story Two
Sewer Septic Tank
Water Public
Architectural Style Traditional
Level or Stories Two
Structure Type Cement Siding, Stone
New Construction No
Construction Status Resale
Schools
Elementary Schools Hal Hutchens
Middle Schools Irma C. Austin
High Schools Hiram
Others
Senior Community no
Restrictions false
Tax ID 031528
Special Listing Condition None
Read Less Info
Want to know what your home might be worth? Contact us for a FREE valuation!

Our team is ready to help you sell your home for the highest possible price ASAP

Bought with Atlanta Communities
Making real estate simple, fun and stress-free!






