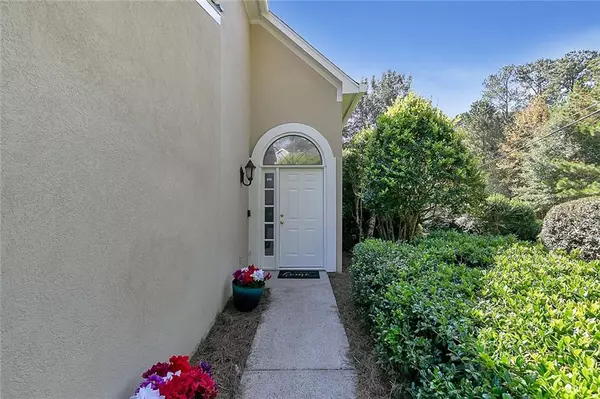$310,000
$315,000
1.6%For more information regarding the value of a property, please contact us for a free consultation.
3 Beds
2.5 Baths
1,960 SqFt
SOLD DATE : 12/22/2020
Key Details
Sold Price $310,000
Property Type Single Family Home
Sub Type Single Family Residence
Listing Status Sold
Purchase Type For Sale
Square Footage 1,960 sqft
Price per Sqft $158
Subdivision Sweetwater Club
MLS Listing ID 6805607
Sold Date 12/22/20
Style Traditional
Bedrooms 3
Full Baths 2
Half Baths 1
Construction Status Resale
HOA Fees $80
HOA Y/N Yes
Originating Board FMLS API
Year Built 1990
Annual Tax Amount $1,738
Tax Year 2019
Lot Size 8,394 Sqft
Acres 0.1927
Property Description
Great opportunity in a great location! Roswell address but inside Alpharetta city limits & including city services/amenities.
Home features open floor plan w/ skylights for extra natural light! Open kitchen plan that overlooks breakfast area. Living room features high ceilings & double sided fireplace. Bonus room on lower level can be used as sun room, guest bedroom or home office . Spacious master suite! Master features a double sided fireplace facing both bedroom & bath! New whole house Interior Paint 2020 ! New Roof 2019 ! New family room Skylights 2019! Gutters 2019! Refrigerator 2019! Master bath features separate tub/shower & spacious countertops, vaulted ceilings with windows for extra natural light! All toilets have been recently replaced. Additional bedrooms are spacious and share 1 full bath. The backyard is fully fenced and features a lovely patio. Landscaping of front and back yard is handled by and covered by the low monthly HOA fee. LOCATION, top schools, quick access to GA400, Downtown Alpharetta, Wills Park & Avalon. 2 Blocks from new extension to Crabapple Loop bike access!
Location
State GA
County Fulton
Area 13 - Fulton North
Lake Name None
Rooms
Bedroom Description None
Other Rooms None
Basement None
Dining Room Other
Interior
Interior Features Coffered Ceiling(s), Double Vanity, Entrance Foyer 2 Story, Walk-In Closet(s)
Heating Zoned
Cooling Ceiling Fan(s), Central Air
Flooring Carpet, Ceramic Tile
Fireplaces Number 2
Fireplaces Type Factory Built, Family Room, Master Bedroom
Window Features Skylight(s)
Appliance Dishwasher, Disposal, Dryer, Gas Range, Microwave, Refrigerator, Washer
Laundry In Hall, Main Level
Exterior
Exterior Feature None
Parking Features Attached, Garage, Garage Door Opener, Garage Faces Front
Garage Spaces 2.0
Fence Back Yard
Pool None
Community Features Homeowners Assoc, Near Schools, Near Trails/Greenway
Utilities Available Cable Available, Electricity Available, Natural Gas Available, Phone Available, Sewer Available, Water Available
View Other
Roof Type Composition
Street Surface Asphalt
Accessibility None
Handicap Access None
Porch Patio
Total Parking Spaces 2
Building
Lot Description Back Yard, Corner Lot, Level
Story Two
Sewer Public Sewer
Water Public
Architectural Style Traditional
Level or Stories Two
Structure Type Stucco
New Construction No
Construction Status Resale
Schools
Elementary Schools Hembree Springs
Middle Schools Northwestern
High Schools Milton
Others
HOA Fee Include Maintenance Grounds
Senior Community no
Restrictions false
Tax ID 12 223405520316
Special Listing Condition None
Read Less Info
Want to know what your home might be worth? Contact us for a FREE valuation!

Our team is ready to help you sell your home for the highest possible price ASAP

Bought with Better Homes GA Properties , LLC.
Making real estate simple, fun and stress-free!






