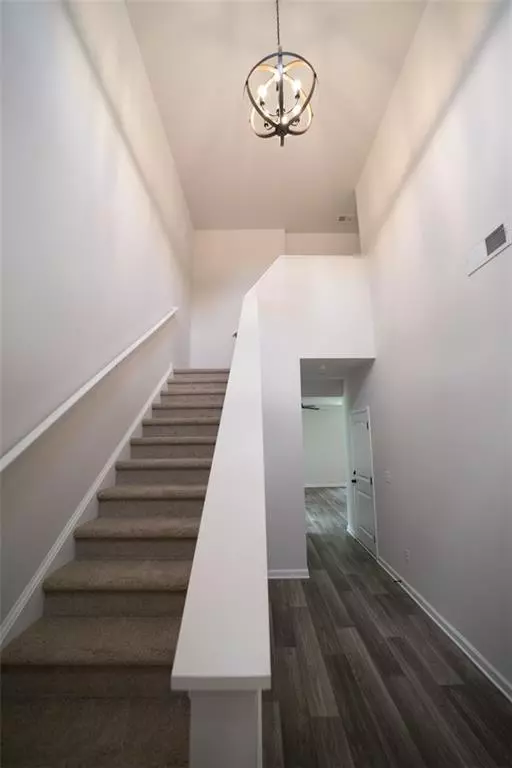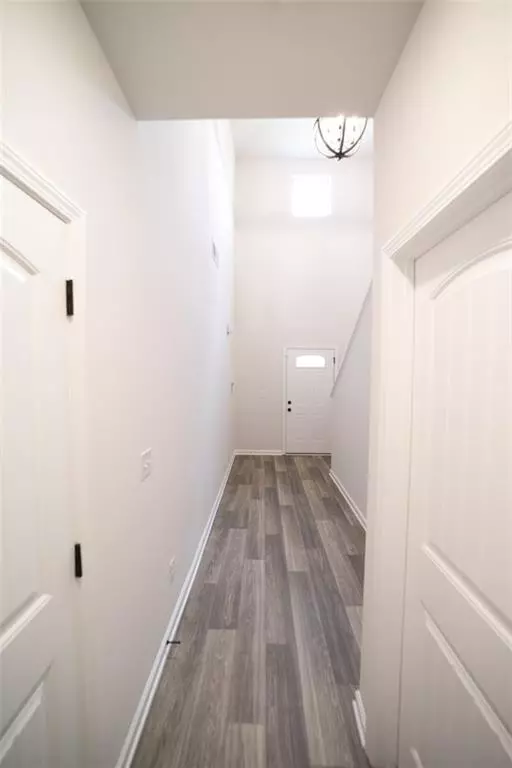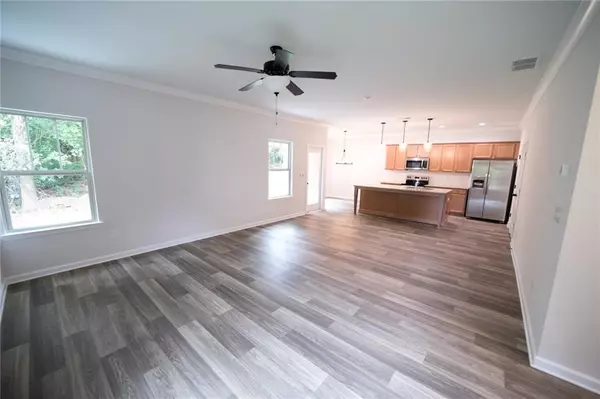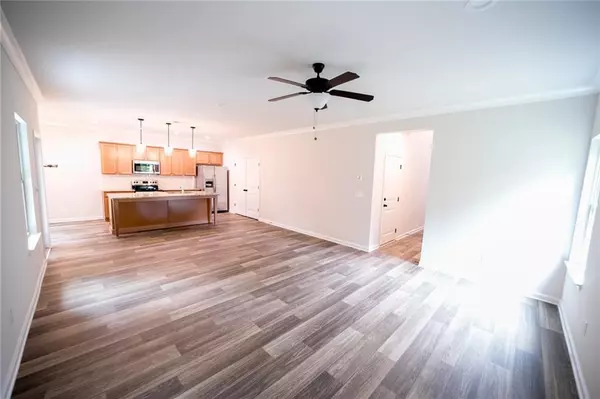$235,000
$235,000
For more information regarding the value of a property, please contact us for a free consultation.
3 Beds
2.5 Baths
1,750 SqFt
SOLD DATE : 01/13/2021
Key Details
Sold Price $235,000
Property Type Single Family Home
Sub Type Single Family Residence
Listing Status Sold
Purchase Type For Sale
Square Footage 1,750 sqft
Price per Sqft $134
Subdivision Browns Mill Walk
MLS Listing ID 6804091
Sold Date 01/13/21
Style Craftsman
Bedrooms 3
Full Baths 2
Half Baths 1
Construction Status New Construction
HOA Y/N No
Originating Board FMLS API
Year Built 2020
Annual Tax Amount $1,800
Tax Year 2020
Lot Size 5,061 Sqft
Acres 0.1162
Property Description
“Household income for all household members not to exceed 120% AMI". This home is part of an Affordable Housing Initiative by ANDP, Inc. Reserved for Owner Occupant Buyers that are income eligible. Homebuyer assistance of up to $7,500.00 for qualified Veterans. Down payment assistance is available up to $20,000* to help Buyer's qualify. Down payment assistance is used to bridge the difference between your pre-approved loan amount and the purchase price. NEW CONSTRUCTION!! 2 story Craftsman style home nestled in this small, quiet, quaint one street community. Peace is found here with no through traffic. This home features a 2 story foyer that leads to an open living concept living/dining and kitchen areas. The kitchen offers a full Stainless Steel appliance package including Refrigerator, granite counter tops, tile backsplash, pantry, oversized island with storage and double sink. Stained cabinets and soft close drawers top it off. The kitchen is light, airy and open to the living and dining areas. You can customize the area to fit your lifestyle. The owner's suite is oversized and features a spa like bath with double vanity and “lose yourself size” closet. The secondary bedrooms are large and spacious with walk in closets. The Laundry room is conveniently located on 2nd floor. Home is all electric for energy efficient savings and dual zone for precise climate control on each floor. Level front yard and private backyard. Let us be the first to Welcome You Home!!
Location
State GA
County Fulton
Area 31 - Fulton South
Lake Name None
Rooms
Bedroom Description Oversized Master
Other Rooms None
Basement None
Dining Room Open Concept
Interior
Interior Features Double Vanity, Entrance Foyer 2 Story, High Ceilings 9 ft Main, Low Flow Plumbing Fixtures, Walk-In Closet(s)
Heating Central, Electric, Heat Pump, Zoned
Cooling Ceiling Fan(s), Central Air, Zoned
Flooring Carpet, Vinyl
Fireplaces Type None
Window Features Insulated Windows
Appliance Dishwasher, Disposal, Electric Range, Electric Water Heater, ENERGY STAR Qualified Appliances, Microwave, Refrigerator
Laundry In Hall, Upper Level
Exterior
Exterior Feature Private Yard
Parking Features Garage, Garage Door Opener, Garage Faces Front
Garage Spaces 2.0
Fence None
Pool None
Community Features Near Marta, Near Schools, Street Lights
Utilities Available Cable Available, Electricity Available, Sewer Available, Underground Utilities, Water Available
Waterfront Description None
View Other
Roof Type Composition
Street Surface Asphalt
Accessibility None
Handicap Access None
Porch Front Porch, Patio
Total Parking Spaces 2
Building
Lot Description Back Yard, Front Yard, Landscaped, Level, Private
Story Two
Sewer Public Sewer
Water Public
Architectural Style Craftsman
Level or Stories Two
Structure Type Cement Siding, Frame
New Construction No
Construction Status New Construction
Schools
Elementary Schools Humphries
Middle Schools Long
High Schools South Atlanta
Others
Senior Community no
Restrictions false
Tax ID 14 0036 LL1966
Special Listing Condition None
Read Less Info
Want to know what your home might be worth? Contact us for a FREE valuation!

Our team is ready to help you sell your home for the highest possible price ASAP

Bought with Keller Williams Realty Atl Partners
Making real estate simple, fun and stress-free!






