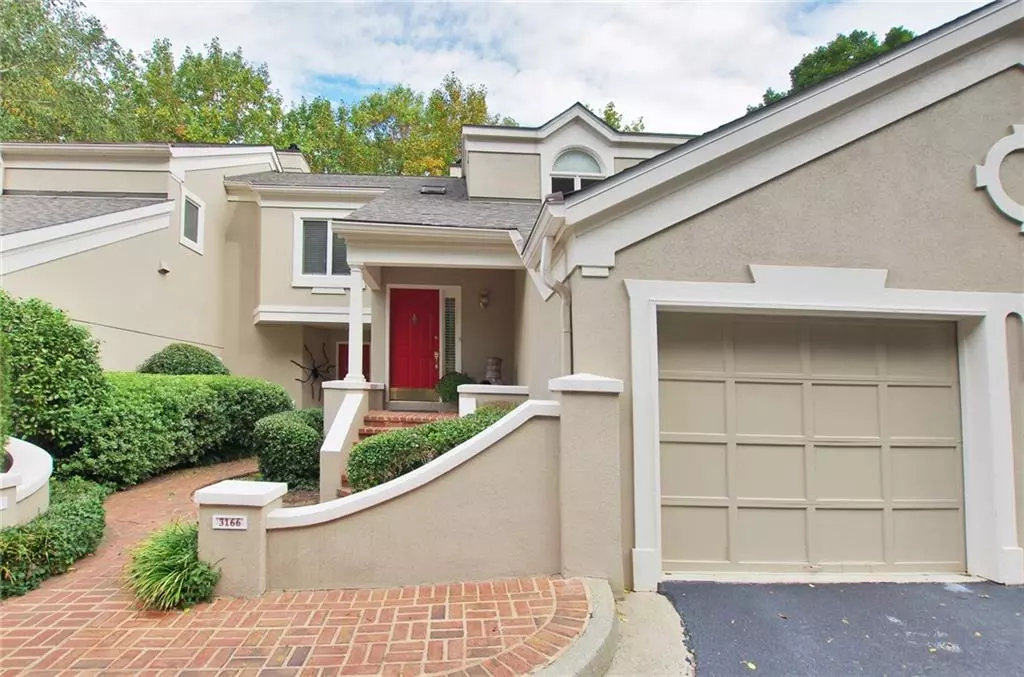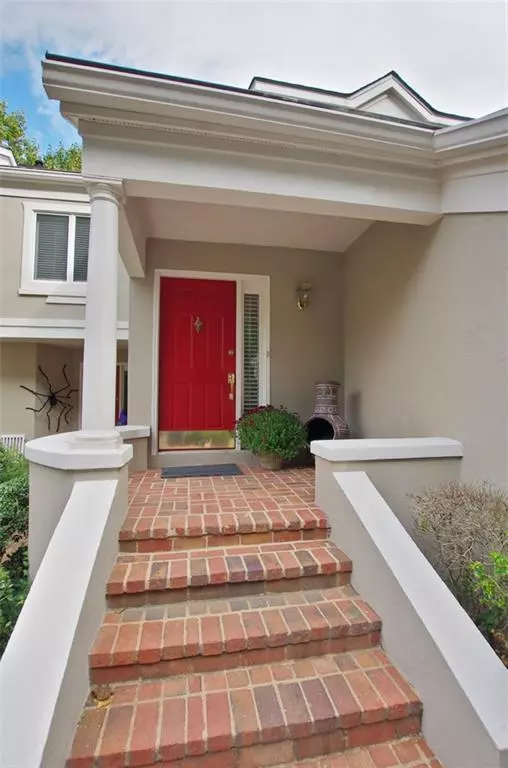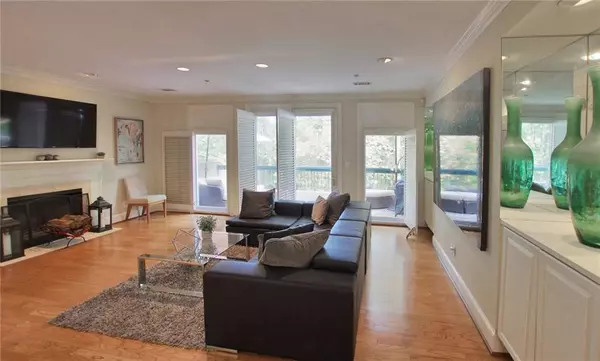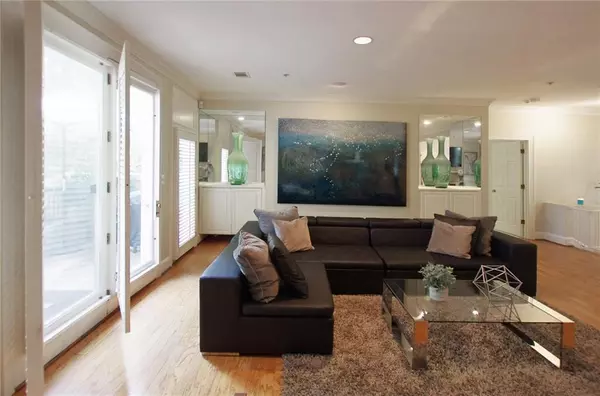$325,000
$350,000
7.1%For more information regarding the value of a property, please contact us for a free consultation.
2 Beds
2 Baths
1,929 SqFt
SOLD DATE : 12/28/2020
Key Details
Sold Price $325,000
Property Type Townhouse
Sub Type Townhouse
Listing Status Sold
Purchase Type For Sale
Square Footage 1,929 sqft
Price per Sqft $168
Subdivision Paces Mill
MLS Listing ID 6797121
Sold Date 12/28/20
Style European
Bedrooms 2
Full Baths 2
Construction Status Resale
HOA Fees $450
HOA Y/N Yes
Originating Board FMLS API
Year Built 1985
Annual Tax Amount $3,591
Tax Year 2020
Lot Size 4,412 Sqft
Acres 0.1013
Property Description
Elegance in the heart of Vinings! Dramatic two-story foyer leads to one level living. Open, light filled condo with fireplace w/gas starter in great room. Wood floors in the family and dining room. Large master bedroom with spa-like master bath. Large master bath has double vanities, skylight, jetted tub and separate shower. Two walk-in closets. Guest bedroom has full bath with tub/shower combo, French doors from family room leads to large deck overlooking the treetops. New paint and newer HVAC and water heater. Custom wooden shutters on veranda windows. Walking distance to Vinings Jubilee Village, with its great restaurants, shops, medical offices, and Vinings Inn. Also walk to Chattahoochee River National Recreation Parks, with trails, access to the river and canoeing. Close (no more than 5 minute drive) to I-75, I-285, Truist (formerly Suntrust) Stadium (home of the Atlanta Braves), Cumberland Mall and major retailers such Costco, Publix, Home Depot. Please schedule a day ahead, and use Showingtime to request appointments. HOA insurance covers the roof -- new roof installed 2019. Cobb Parkway to Paces Mill Road. Paces Mill Condo complex is first condo community on the left. Turn left and condo will be on your left. #3166.
Location
State GA
County Cobb
Area 71 - Cobb-West
Lake Name None
Rooms
Bedroom Description Master on Main, Oversized Master
Other Rooms None
Basement None
Main Level Bedrooms 2
Dining Room Separate Dining Room
Interior
Interior Features Entrance Foyer 2 Story, High Ceilings 10 ft Main, High Speed Internet, His and Hers Closets
Heating Central, Forced Air, Natural Gas
Cooling Ceiling Fan(s), Central Air
Flooring Carpet, Hardwood
Fireplaces Number 1
Fireplaces Type Factory Built, Family Room, Gas Starter
Window Features Plantation Shutters, Skylight(s)
Appliance Dishwasher, Disposal, Double Oven, Electric Range, Gas Water Heater, Microwave, Refrigerator
Laundry In Hall, Main Level
Exterior
Exterior Feature Balcony
Parking Features Garage, Garage Faces Front
Garage Spaces 1.0
Fence None
Pool None
Community Features Homeowners Assoc, Near Shopping
Utilities Available Cable Available, Electricity Available, Natural Gas Available, Sewer Available, Underground Utilities, Water Available
View Other
Roof Type Composition, Shingle
Street Surface Paved
Accessibility None
Handicap Access None
Porch Deck
Total Parking Spaces 1
Building
Lot Description Landscaped
Story Two
Sewer Public Sewer
Water Public
Architectural Style European
Level or Stories Two
Structure Type Stucco
New Construction No
Construction Status Resale
Schools
Elementary Schools Teasley
Middle Schools Campbell
High Schools Campbell
Others
HOA Fee Include Insurance, Maintenance Structure, Maintenance Grounds, Pest Control, Termite, Trash, Water
Senior Community no
Restrictions true
Tax ID 17097601790
Ownership Condominium
Financing no
Special Listing Condition None
Read Less Info
Want to know what your home might be worth? Contact us for a FREE valuation!

Our team is ready to help you sell your home for the highest possible price ASAP

Bought with Atlanta Fine Homes Sotheby's International
Making real estate simple, fun and stress-free!






