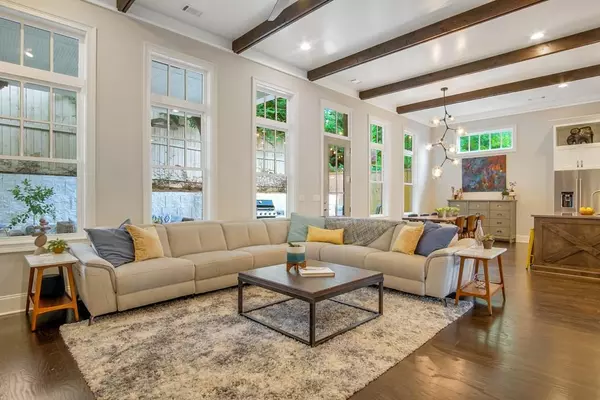$903,000
$899,900
0.3%For more information regarding the value of a property, please contact us for a free consultation.
4 Beds
5 Baths
3,925 SqFt
SOLD DATE : 02/01/2021
Key Details
Sold Price $903,000
Property Type Single Family Home
Sub Type Single Family Residence
Listing Status Sold
Purchase Type For Sale
Square Footage 3,925 sqft
Price per Sqft $230
Subdivision Dunwoody Green
MLS Listing ID 6799265
Sold Date 02/01/21
Style Traditional
Bedrooms 4
Full Baths 4
Half Baths 2
Construction Status Resale
HOA Fees $130
HOA Y/N Yes
Originating Board FMLS API
Year Built 2017
Annual Tax Amount $8,707
Tax Year 2020
Lot Size 9,147 Sqft
Acres 0.21
Property Description
Hot home, Back on the market at no fault of the sellers. Welcome to this like-new model home, built for one level owner living, with brand-new backyard haven including a mini pool/swim spa. The great room has 12 ft beamed ceilings and a wall of windows looking out to the newly created outdoor living and dining. The gourmet kitchen has quartz counters, KitchenAid Cafe appliances, floor to ceiling backsplash, open shelves and eat-in dining for 8. The owner suite is on the main floor with a spa bathroom including a soaking tub, oversized shower, 2 toilets and 2 custom closets. Enjoy direct access to the fenced yard from your bedroom and a few steps away you will find the 15 ft swim spa and Ipe deck. Private and perfect for a swim, a soak, playing in the yard with kids or dogs, morning coffee or a nightcap. Formal dining and a flex room are ready to be your home offices or gym. A real laundry room, mud room and powder room finish out everything you want on your main floor. Upstairs, 3 bedrooms including a second owners suite, all with private bathrooms and a large living/rec/classroom with snack bar. Very convenient location with city parks IN the neighborhood including awesome playground, bocce ball courts, walking paths to Brook Run Park, plus grocery delivery and all your daily errands are within a mile. Sought after Dunwoody schools. Lock and leave peace of mind with HOA covering all lawn maintenance and irrigation. Close to 285, 400, 85 and Perimeter shopping and restaurants. Owner is a licensed real estate agent.
Location
State GA
County Dekalb
Area 121 - Dunwoody
Lake Name None
Rooms
Bedroom Description Master on Main
Other Rooms None
Basement None
Main Level Bedrooms 1
Dining Room None
Interior
Interior Features High Ceilings 10 ft Main, High Ceilings 9 ft Upper, Bookcases, Double Vanity, High Speed Internet, Entrance Foyer, Beamed Ceilings, His and Hers Closets, Walk-In Closet(s)
Heating Electric, Forced Air, Natural Gas, Heat Pump
Cooling Central Air
Flooring Carpet, Ceramic Tile, Hardwood
Fireplaces Number 1
Fireplaces Type Gas Starter, Living Room
Window Features None
Appliance Double Oven, Dishwasher, Disposal, Refrigerator, Gas Water Heater, Gas Cooktop, Microwave, Range Hood
Laundry In Kitchen, Mud Room
Exterior
Exterior Feature Private Yard, Private Front Entry, Private Rear Entry
Parking Features Attached, Garage Door Opener, Garage, Kitchen Level, Level Driveway, Garage Faces Side
Garage Spaces 2.0
Fence Back Yard, Fenced, Privacy, Wood
Pool None
Community Features None
Utilities Available None
Waterfront Description None
View City
Roof Type Composition
Street Surface None
Accessibility None
Handicap Access None
Porch None
Total Parking Spaces 2
Building
Lot Description Back Yard, Level, Landscaped, Front Yard
Story Two
Sewer Public Sewer
Water Public
Architectural Style Traditional
Level or Stories Two
Structure Type Brick 4 Sides
New Construction No
Construction Status Resale
Schools
Elementary Schools Dunwoody
Middle Schools Peachtree
High Schools Dunwoody
Others
HOA Fee Include Maintenance Grounds, Reserve Fund
Senior Community no
Restrictions false
Tax ID 18 345 01 295
Special Listing Condition None
Read Less Info
Want to know what your home might be worth? Contact us for a FREE valuation!

Our team is ready to help you sell your home for the highest possible price ASAP

Bought with PalmerHouse Properties
Making real estate simple, fun and stress-free!






