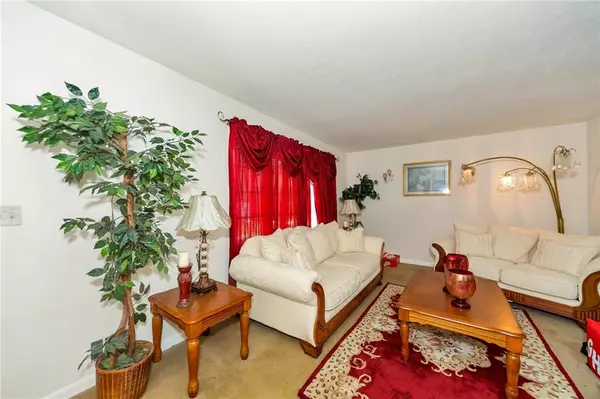$135,000
$128,000
5.5%For more information regarding the value of a property, please contact us for a free consultation.
3 Beds
1.5 Baths
1,639 SqFt
SOLD DATE : 11/30/2020
Key Details
Sold Price $135,000
Property Type Single Family Home
Sub Type Single Family Residence
Listing Status Sold
Purchase Type For Sale
Square Footage 1,639 sqft
Price per Sqft $82
Subdivision Wishing Well Hills
MLS Listing ID 6799038
Sold Date 11/30/20
Style Traditional
Bedrooms 3
Full Baths 1
Half Baths 1
Construction Status Resale
HOA Y/N No
Originating Board FMLS API
Year Built 1968
Annual Tax Amount $1,637
Tax Year 2019
Lot Size 0.400 Acres
Acres 0.4
Property Description
Investor/Landlord Special for Quick SALE! Priced Below Market Price, selling As-Is, Cash Offers Only! $2000 EMD required with Proof of Funds and/or Pre-Approval letter. Subject to New 12/1/2020 Lease at $1250/month. Current tenant has been great and in home since 2012 and would like to stay. New roof was put on in 2020. Property is well-maintained split-level home with great commuter access! This home sits on large lot with great front and back yard areas, features a large eat-in kitchen/dining room combo area with entry from carport, front entry to large living room area. Upstairs you'll find the primary bedroom with private bath, two other bedrooms with a Jack-n-Jill ½ bath; finished step-down basement space from eat in kitchen area is 380 sq ft and features laundry room, bedroom/ rec room area w/ built in bar feature and back yard access, separate room in basement that can be used for additional storage space. Large, private fenced-in backyard w/private entry from carport, tiled deck area and two storage sheds. Don't let this one get away!
Location
State GA
County Dekalb
Area 43 - Dekalb-East
Lake Name None
Rooms
Other Rooms Shed(s)
Basement Finished
Dining Room Open Concept
Interior
Interior Features Disappearing Attic Stairs
Heating Natural Gas
Cooling Ceiling Fan(s), Central Air
Flooring Carpet, Hardwood
Fireplaces Type None
Window Features Insulated Windows
Appliance Dishwasher, Electric Range, Electric Water Heater
Laundry In Basement
Exterior
Exterior Feature Private Rear Entry, Private Yard, Storage
Parking Features Carport
Fence Back Yard, Chain Link
Pool None
Community Features Near Schools, Public Transportation, Street Lights
Utilities Available Cable Available, Electricity Available, Natural Gas Available, Underground Utilities, Water Available
Waterfront Description None
View Rural
Roof Type Shingle
Street Surface Asphalt
Accessibility None
Handicap Access None
Porch None
Total Parking Spaces 2
Building
Lot Description Back Yard, Front Yard
Story One and One Half
Sewer Septic Tank
Water Public
Architectural Style Traditional
Level or Stories One and One Half
Structure Type Brick 4 Sides
New Construction No
Construction Status Resale
Schools
Elementary Schools Cedar Grove
Middle Schools Cedar Grove
High Schools Cedar Grove
Others
Senior Community no
Restrictions false
Tax ID 15 022 10 002
Special Listing Condition None
Read Less Info
Want to know what your home might be worth? Contact us for a FREE valuation!

Our team is ready to help you sell your home for the highest possible price ASAP

Bought with Cornerstone Real Estate Partners, LLC
Making real estate simple, fun and stress-free!






