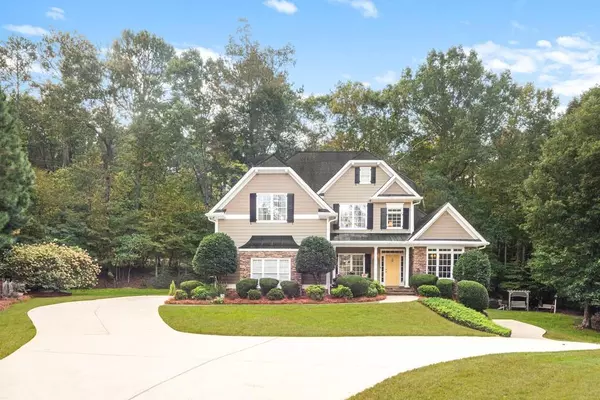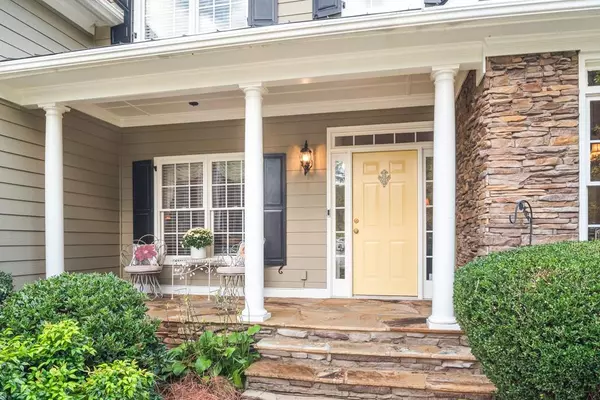$425,000
$435,000
2.3%For more information regarding the value of a property, please contact us for a free consultation.
6 Beds
4 Baths
4,512 SqFt
SOLD DATE : 11/30/2020
Key Details
Sold Price $425,000
Property Type Single Family Home
Sub Type Single Family Residence
Listing Status Sold
Purchase Type For Sale
Square Footage 4,512 sqft
Price per Sqft $94
Subdivision Bear Creek Club
MLS Listing ID 6792725
Sold Date 11/30/20
Style Traditional
Bedrooms 6
Full Baths 3
Half Baths 2
Construction Status Resale
HOA Fees $675
HOA Y/N Yes
Originating Board FMLS API
Year Built 2001
Annual Tax Amount $4,035
Tax Year 2019
Lot Size 0.333 Acres
Acres 0.333
Property Description
Rare find! Sole owner of this custom-built home by Kirk Boggs (Benchmark Homes) in Bear Creek Club at the end of a cul-de-sac. All new paint throughout. 6 bed/ 3 full & 2 half baths. Grand 2 story foyer entrance, office / formal living room / flex room on right, formal dining room on left then continue on to the open floor plan kitchen featuring stainless steel appliances, lots of cabinet space and breakfast area overlooking great room with built-ins & fireplace. Beautiful screened in deck as well as open deck overlooking private backyard. Separate laundry room and 1/2 bath on main level. Master on main with updated master bath. Upper level boasts 3 bedrooms and full bath. Upstairs entertainment center stays with the home if desired. In-law suite or income generating basement apartment contains full accessible / handicap equipped apartment with wide doors and grip rails, full kitchen, living room, dining room, 2 bedrooms, 1 full bath and 1 half bath and laundry in separate garage. 3 car garages total -1 foot thick cement flooring, insulated doors, 18 feet, workshop, heated and cooled, safe built in floor. Must see virtual tour.
Location
State GA
County Douglas
Area 91 - Douglas County
Lake Name None
Rooms
Bedroom Description In-Law Floorplan, Master on Main
Other Rooms Second Residence
Basement Driveway Access, Exterior Entry, Finished Bath, Finished, Full, Interior Entry
Main Level Bedrooms 1
Dining Room Separate Dining Room
Interior
Interior Features High Ceilings 10 ft Main, Entrance Foyer 2 Story, Bookcases, Cathedral Ceiling(s), Central Vacuum, Double Vanity, Disappearing Attic Stairs, High Speed Internet, His and Hers Closets, Tray Ceiling(s), Walk-In Closet(s)
Heating Forced Air, Natural Gas, Zoned
Cooling Ceiling Fan(s), Central Air, Zoned
Flooring Carpet, Ceramic Tile, Hardwood
Fireplaces Number 1
Fireplaces Type Blower Fan, Circulating, Gas Log, Gas Starter, Great Room
Window Features Shutters, Insulated Windows
Appliance Dishwasher, Disposal, Refrigerator, Gas Range, Gas Cooktop, Gas Oven, Microwave, Self Cleaning Oven
Laundry In Garage, In Kitchen, Laundry Room, Main Level
Exterior
Exterior Feature Private Yard, Storage
Parking Features Attached, Garage Door Opener, Garage, Kitchen Level, Level Driveway, Garage Faces Side
Garage Spaces 3.0
Fence None
Pool None
Community Features Clubhouse, Homeowners Assoc, Playground, Pool, Sidewalks, Street Lights, Tennis Court(s)
Utilities Available Cable Available, Electricity Available, Natural Gas Available, Phone Available, Sewer Available, Underground Utilities, Water Available
Waterfront Description None
View Other
Roof Type Composition
Street Surface Asphalt
Accessibility Accessible Bedroom, Accessible Doors, Accessible Entrance, Accessible Washer/Dryer, Accessible Full Bath, Grip-Accessible Features, Accessible Electrical and Environmental Controls, Accessible Hallway(s)
Handicap Access Accessible Bedroom, Accessible Doors, Accessible Entrance, Accessible Washer/Dryer, Accessible Full Bath, Grip-Accessible Features, Accessible Electrical and Environmental Controls, Accessible Hallway(s)
Porch Covered, Deck, Enclosed, Front Porch, Rear Porch, Screened
Total Parking Spaces 3
Building
Lot Description Back Yard, Cul-De-Sac, Level, Landscaped, Private, Front Yard
Story Three Or More
Sewer Public Sewer
Water Public
Architectural Style Traditional
Level or Stories Three Or More
Structure Type Cement Siding, Stone
New Construction No
Construction Status Resale
Schools
Elementary Schools Holly Springs - Douglas
Middle Schools Chapel Hill - Douglas
High Schools Chapel Hill
Others
HOA Fee Include Maintenance Grounds, Reserve Fund, Swim/Tennis
Senior Community no
Restrictions false
Tax ID 00040150018
Ownership Other
Special Listing Condition None
Read Less Info
Want to know what your home might be worth? Contact us for a FREE valuation!

Our team is ready to help you sell your home for the highest possible price ASAP

Bought with Compass
Making real estate simple, fun and stress-free!






