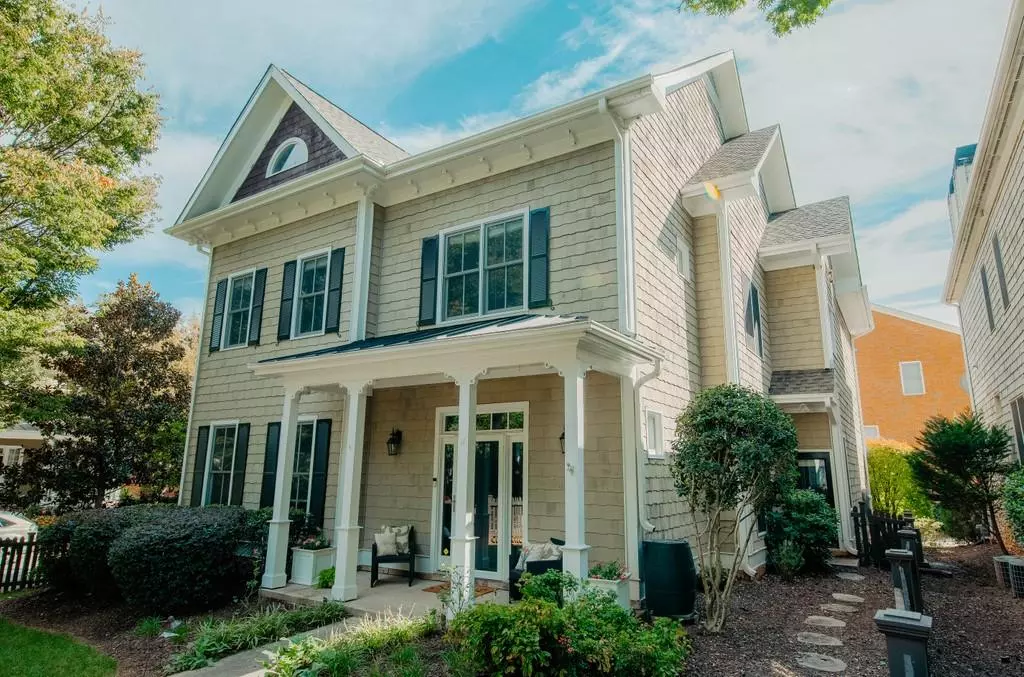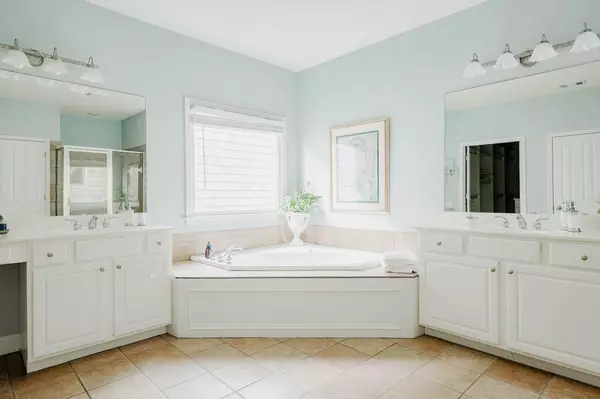$558,000
$559,900
0.3%For more information regarding the value of a property, please contact us for a free consultation.
4 Beds
2.5 Baths
3,405 SqFt
SOLD DATE : 01/04/2021
Key Details
Sold Price $558,000
Property Type Single Family Home
Sub Type Single Family Residence
Listing Status Sold
Purchase Type For Sale
Square Footage 3,405 sqft
Price per Sqft $163
Subdivision East Lake
MLS Listing ID 6794010
Sold Date 01/04/21
Style Craftsman, Traditional
Bedrooms 4
Full Baths 2
Half Baths 1
Construction Status Resale
HOA Fees $1,827
HOA Y/N Yes
Originating Board FMLS API
Year Built 2002
Annual Tax Amount $5,781
Tax Year 2019
Lot Size 4,356 Sqft
Acres 0.1
Property Description
A city neighborhood surrounded by seven acres of greenspace, where neighbors wave from front porches, spill out onto sidewalks for conversation & gather at the central park? Yes, it does exist! A stone's throw from the historic East Lake Golf Club & nestled within the picturesque Olmsted community, is this spacious craftsman show-stopper! Located on a fenced-in corner lot, the main level features 10 ft ceilings peering down on the warm hardwood flooring & white period moldings. The open concept kitchen boasts quartz countertops, stainless appliance pkg & walk-in pantry, while the mudroom is perfectly positioned between the 2-car garage & the laundry's side yard entrance. An airy, light-soaked family room opens to the back deck. The second level's wide central hallway is flanked by a multifunctional loft office space on one end and a master suite w/ fireside sitting area, spa-like master bath, and enormous walk-in closet on the other! All storage/closets have professionally upgraded shelving to enhance form & function. Walk to Drew Charter, Publix, restaurants at Kirkwood, East Lake's 2nd+Hosea, and Oakhurst. Super convenient access to the airport and downtown Atlanta via I-20.
Location
State GA
County Dekalb
Area 52 - Dekalb-West
Lake Name None
Rooms
Bedroom Description Oversized Master, Sitting Room, Split Bedroom Plan
Other Rooms None
Basement None
Dining Room Seats 12+, Separate Dining Room
Interior
Interior Features High Ceilings 10 ft Main, High Ceilings 9 ft Upper, Bookcases, Disappearing Attic Stairs, Walk-In Closet(s)
Heating Central, Forced Air
Cooling Central Air
Flooring Carpet, Ceramic Tile, Hardwood
Fireplaces Number 2
Fireplaces Type Family Room, Master Bedroom
Window Features None
Appliance Dishwasher, Dryer, Disposal, Refrigerator, Gas Range, Gas Water Heater, Microwave, Range Hood, Washer
Laundry Laundry Room, Main Level, Mud Room
Exterior
Exterior Feature Garden, Private Yard, Private Front Entry, Rain Barrel/Cistern(s)
Parking Features Attached, Driveway, Garage Faces Rear
Fence Back Yard, Fenced, Front Yard, Wood
Pool None
Community Features Homeowners Assoc, Public Transportation, Near Trails/Greenway, Park, Sidewalks, Street Lights, Near Marta, Near Schools, Near Shopping
Utilities Available None
Waterfront Description None
View City, Golf Course
Roof Type Composition, Shingle
Street Surface None
Accessibility None
Handicap Access None
Porch Deck, Front Porch
Building
Lot Description Borders US/State Park, Corner Lot, Level, Landscaped, Front Yard
Story Two
Sewer Public Sewer
Water Public
Architectural Style Craftsman, Traditional
Level or Stories Two
Structure Type Cedar, Cement Siding, Frame
New Construction No
Construction Status Resale
Schools
Elementary Schools Toomer
Middle Schools King
High Schools Maynard H. Jackson, Jr.
Others
HOA Fee Include Maintenance Structure, Maintenance Grounds
Senior Community no
Restrictions true
Tax ID 15 172 17 068
Special Listing Condition None
Read Less Info
Want to know what your home might be worth? Contact us for a FREE valuation!

Our team is ready to help you sell your home for the highest possible price ASAP

Bought with Coldwell Banker Realty
Making real estate simple, fun and stress-free!






