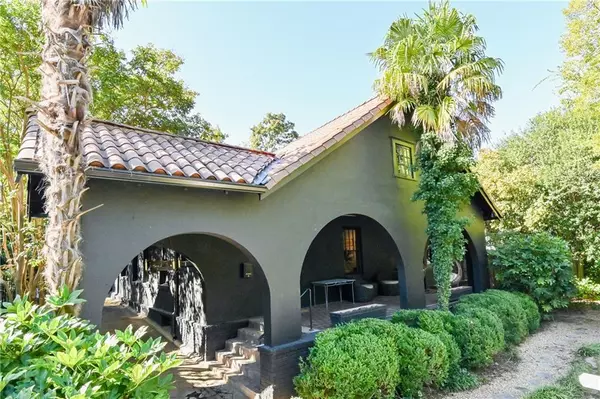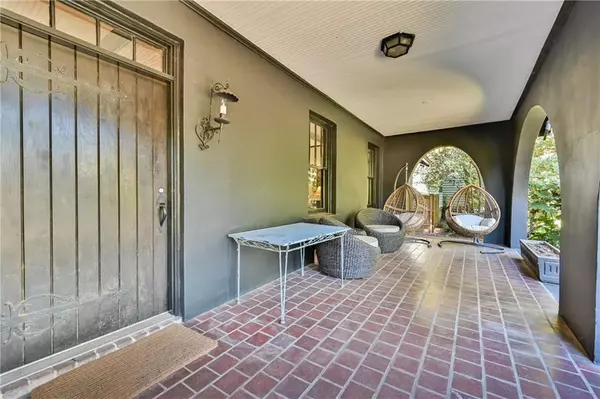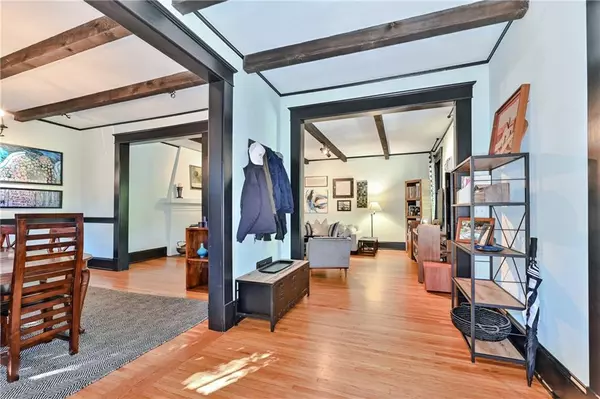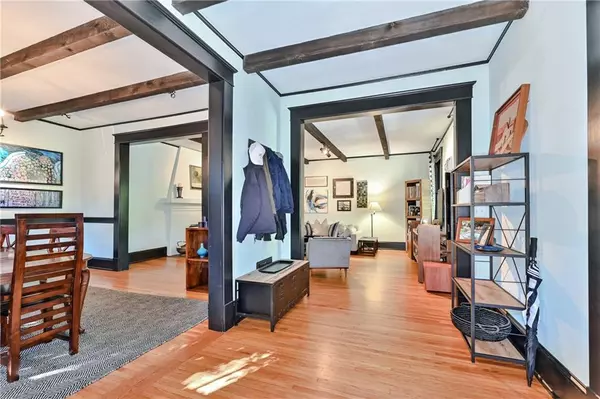$695,000
$720,000
3.5%For more information regarding the value of a property, please contact us for a free consultation.
2 Beds
2.5 Baths
2,325 SqFt
SOLD DATE : 12/18/2020
Key Details
Sold Price $695,000
Property Type Single Family Home
Sub Type Single Family Residence
Listing Status Sold
Purchase Type For Sale
Square Footage 2,325 sqft
Price per Sqft $298
Subdivision Virginia Highland
MLS Listing ID 6791645
Sold Date 12/18/20
Style Traditional
Bedrooms 2
Full Baths 2
Half Baths 1
Construction Status Resale
HOA Y/N No
Originating Board FMLS API
Year Built 1920
Annual Tax Amount $10,821
Tax Year 2019
Lot Size 6,499 Sqft
Acres 0.1492
Property Description
Location, location, LOCATION! This charmer is mere steps away from everything VA Highland has to offer! The previous owner was a famed Atlanta designer who beautifully renovated every room. It's easy to see why it has been showcased in multiple magazines! The home begins with an expansive quarry tile front porch, wrought iron lighting and massive solid wood front door. Upon entering, you find custom shutters through out, 1 1/2" oak flooring, beamed ceilings and a NEW floor to ceiling fireplace! This home boasts a true chef's kitchen including Thermador, Traulsen and Bosch appliances and farmhouse sink w true antique French faucet. Separate butler pantry. All with antique brick flooring! Spacious master features loft area, built-ins and beamed ceiling with beadboard. Master bath with stunning clawfoot tub, marble vanity and stairs leading to an enormous dressing room with storage. Spacious secondary bedroom with 9'5" ceiling and private bath with vintage fixtures. Both the kitchen and master retreat open to a truly private, fenced flagstone terrace with formal boxwoods and landscaping. Exterior showcases authentic Italian stucco, clay tile roof and port cochere. NEW interior/exterior paint, new HVAC and new plumbing. You do not want to miss this opportunity!!
Location
State GA
County Fulton
Area 23 - Atlanta North
Lake Name None
Rooms
Bedroom Description None
Other Rooms Outbuilding
Basement Crawl Space, Interior Entry
Main Level Bedrooms 2
Dining Room Open Concept, Seats 12+
Interior
Interior Features Beamed Ceilings, Bookcases, Cathedral Ceiling(s), Entrance Foyer, High Ceilings 9 ft Main, High Speed Internet, Walk-In Closet(s)
Heating Natural Gas
Cooling Ceiling Fan(s), Central Air
Flooring Hardwood
Fireplaces Number 1
Fireplaces Type Family Room, Masonry, Wood Burning Stove
Window Features Insulated Windows
Appliance Dishwasher, Disposal, Gas Range, Refrigerator
Laundry Upper Level
Exterior
Exterior Feature Courtyard, Private Front Entry, Private Yard
Parking Features Carport, Covered, Driveway, Level Driveway
Fence Back Yard, Fenced, Privacy
Pool None
Community Features Near Beltline, Near Marta, Near Schools, Near Shopping, Near Trails/Greenway, Sidewalks, Street Lights
Utilities Available Cable Available, Electricity Available, Natural Gas Available, Phone Available, Sewer Available, Underground Utilities, Water Available
View City
Roof Type Tile
Street Surface Other
Accessibility None
Handicap Access None
Porch Front Porch
Total Parking Spaces 2
Building
Lot Description Back Yard, Front Yard, Landscaped, Level
Story One and One Half
Sewer Public Sewer
Water Public
Architectural Style Traditional
Level or Stories One and One Half
Structure Type Stucco
New Construction No
Construction Status Resale
Schools
Elementary Schools Springdale Park
Middle Schools David T Howard
High Schools Grady
Others
Senior Community no
Restrictions false
Tax ID 14 001600090020
Special Listing Condition None
Read Less Info
Want to know what your home might be worth? Contact us for a FREE valuation!

Our team is ready to help you sell your home for the highest possible price ASAP

Bought with Dorsey Alston Realtors
Making real estate simple, fun and stress-free!






