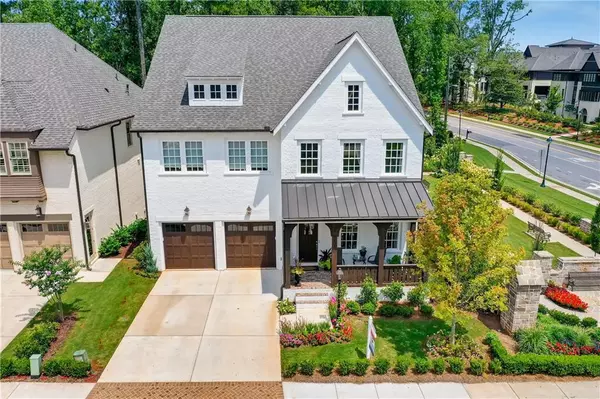$1,075,000
$1,055,000
1.9%For more information regarding the value of a property, please contact us for a free consultation.
6 Beds
5.5 Baths
5,000 SqFt
SOLD DATE : 02/25/2021
Key Details
Sold Price $1,075,000
Property Type Single Family Home
Sub Type Single Family Residence
Listing Status Sold
Purchase Type For Sale
Square Footage 5,000 sqft
Price per Sqft $215
Subdivision Aria
MLS Listing ID 6762636
Sold Date 02/25/21
Style Traditional
Bedrooms 6
Full Baths 5
Half Baths 1
Construction Status Resale
HOA Fees $193
HOA Y/N Yes
Originating Board FMLS API
Year Built 2019
Annual Tax Amount $2,593
Tax Year 2019
Lot Size 6,098 Sqft
Acres 0.14
Property Description
Love new construction? This gorgeous home is nearly new and has all the right upgrades! Sitting on a corner lot and bordered on two sides by nature; your new home offers city living w/ great privacy. No worries if you haven't a green thumb, your incredible view is maintenance free (handled by HOA). The fantastic front porch is perfect for sipping sweet tea & watching the neighbors go by. Behind that grand front door is a welcoming 2-story foyer w/ an upgraded elegant trim that carries into the dining room. Love to entertain? The butlers pantry and open floor plan ensures you'll be the host/hostess with the most! The family room with coffered ceiling has a fireplace that heats with the flick of a switch, #Cozy. The main level guest room w/ en suite is generously sized and would also make a great office. Grill & Chill on your extended screened-in rear porch. Beauty meets function in the Owner's suite - where it truly feels like a spa. Upstairs there are 3 secondary bedrooms (one w/ en-suite), a jack n jill bath, the laundry room w/ upgraded cabinetry, shelves & sink and a loft. The finished terrace level gets tons of natural light, offers an additional family room (did somebody say game night), a bonus room w/ custom wet bar & shelving, a bedroom AND a full bath. Unfinished storage space completes the terrace level. If you're looking for a perfect 10 for location & luxury in the heart of Sandy Springs, book your showing today! This home won't disappoint. *Square footage is approximate, including finished terrace level
Location
State GA
County Fulton
Area 131 - Sandy Springs
Lake Name None
Rooms
Bedroom Description Split Bedroom Plan
Other Rooms None
Basement Daylight, Finished, Finished Bath, Full
Main Level Bedrooms 1
Dining Room Butlers Pantry, Separate Dining Room
Interior
Interior Features Beamed Ceilings, Coffered Ceiling(s), High Ceilings 10 ft Main, High Ceilings 10 ft Upper, High Speed Internet, Walk-In Closet(s), Wet Bar
Heating Central
Cooling Ceiling Fan(s), Central Air
Flooring Carpet, Ceramic Tile, Hardwood
Fireplaces Number 1
Fireplaces Type Family Room, Gas Log
Window Features Insulated Windows
Appliance Dishwasher, Disposal, Gas Cooktop, Microwave, Range Hood
Laundry Laundry Room, Upper Level
Exterior
Exterior Feature Other
Parking Features Garage
Garage Spaces 2.0
Fence None
Pool None
Community Features Pool
Utilities Available Cable Available, Electricity Available, Sewer Available, Water Available
Waterfront Description None
View City
Roof Type Composition
Street Surface Paved
Accessibility None
Handicap Access None
Porch Covered, Front Porch, Rear Porch, Screened
Total Parking Spaces 2
Building
Lot Description Corner Lot
Story Two
Sewer Public Sewer
Water Public
Architectural Style Traditional
Level or Stories Two
Structure Type Brick 4 Sides
New Construction No
Construction Status Resale
Schools
Elementary Schools Woodland - Fulton
Middle Schools Sandy Springs
High Schools North Springs
Others
HOA Fee Include Trash, Maintenance Grounds, Swim/Tennis
Senior Community no
Restrictions false
Tax ID 17 0035 LL6142
Special Listing Condition None
Read Less Info
Want to know what your home might be worth? Contact us for a FREE valuation!

Our team is ready to help you sell your home for the highest possible price ASAP

Bought with Harry Norman Realtors
Making real estate simple, fun and stress-free!






