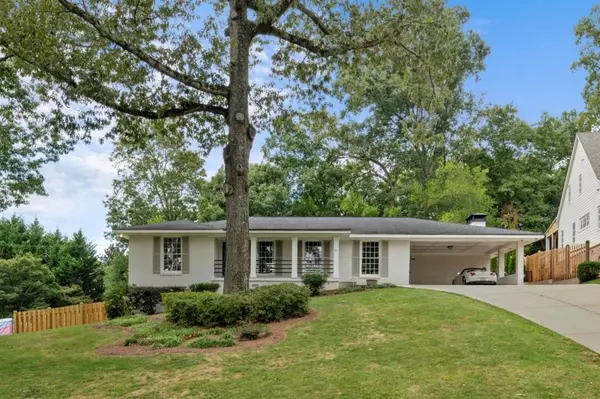$605,000
$585,000
3.4%For more information regarding the value of a property, please contact us for a free consultation.
3 Beds
3 Baths
2,400 SqFt
SOLD DATE : 10/16/2020
Key Details
Sold Price $605,000
Property Type Single Family Home
Sub Type Single Family Residence
Listing Status Sold
Purchase Type For Sale
Square Footage 2,400 sqft
Price per Sqft $252
Subdivision Glenridge Forest
MLS Listing ID 6786014
Sold Date 10/16/20
Style Ranch, Traditional
Bedrooms 3
Full Baths 3
Construction Status Updated/Remodeled
HOA Fees $675
HOA Y/N Yes
Originating Board FMLS API
Year Built 1957
Annual Tax Amount $4,310
Tax Year 2020
Lot Size 0.427 Acres
Acres 0.427
Property Description
Prime location w/ exhilarating vibe of booming Sandy Springs. Stylish painted brick one level w/renovations/updates creating a transitional edge for today's lifestyle. Lite, neutral decor, rich hardwood floors, use of natural stone and open floorplan are among the many appointments giving this home a chic, fresh appeal. Multiple living areas provide spaces for everyday living, work or play. Spacious living rm opening to casual dining rm w/ exposed brick accents and rustic beam are perfect places for entertaining. Sleek, efficient kitchen with upscale cabinetry, stainless appliances and extensive granite counters is fully open to comfortable, casual fireside family rm. Three gracious bedrooms and two beautifully renovated baths on main level. Versatile living in finished terrace level with rec rm/den + office and full bath. This area easily converts to 4th BR suite if desired. Great additional unfinished basement for storage/workshop. The true wow feature of this home is the show-stopping outdoor living spaces-an absolute paradise for kicking back and relaxing. Wonderful, large screen porch w/travertine flooring opens to extensive paver patio with stacked stone wall with seating, fabulous gas firepit and spa all overlooking the fenced, private, well landscaped backyard, Just imagine alfresco dining or cool evenings around the warm fire beneath the stars-the ultimate for chilling out and relaxing. Enjoy outstanding access to workplaces, shopping at Perimeter Mall and surrounding spots, new parks and fabulous City Center for dining and entertainment. An incredible lifestyle opportunity abounds.
Location
State GA
County Fulton
Area 131 - Sandy Springs
Lake Name None
Rooms
Bedroom Description In-Law Floorplan, Master on Main
Other Rooms Shed(s)
Basement Daylight, Exterior Entry, Finished, Finished Bath, Interior Entry, Partial
Main Level Bedrooms 3
Dining Room Open Concept, Separate Dining Room
Interior
Interior Features Disappearing Attic Stairs, High Speed Internet, Low Flow Plumbing Fixtures
Heating Central, Forced Air, Natural Gas
Cooling Ceiling Fan(s), Central Air, Whole House Fan
Flooring Ceramic Tile, Hardwood, Other
Fireplaces Number 1
Fireplaces Type Family Room, Masonry
Window Features None
Appliance Dishwasher, Disposal, Dryer, Gas Cooktop, Gas Water Heater, Microwave, Refrigerator, Self Cleaning Oven, Washer
Laundry In Hall
Exterior
Exterior Feature Garden, Private Front Entry, Private Rear Entry
Parking Features Attached, Carport
Fence Back Yard, Privacy, Wood
Pool None
Community Features Near Marta, Near Shopping, Park, Street Lights, Tennis Court(s)
Utilities Available Cable Available, Electricity Available, Natural Gas Available, Phone Available, Sewer Available, Water Available
Waterfront Description None
View Other
Roof Type Composition, Shingle
Street Surface Asphalt
Accessibility Accessible Bedroom, Accessible Entrance
Handicap Access Accessible Bedroom, Accessible Entrance
Porch Front Porch, Patio, Screened
Total Parking Spaces 2
Building
Lot Description Back Yard, Landscaped, Private
Story One
Sewer Public Sewer
Water Public
Architectural Style Ranch, Traditional
Level or Stories One
Structure Type Brick 4 Sides
New Construction No
Construction Status Updated/Remodeled
Schools
Elementary Schools High Point
Middle Schools Ridgeview Charter
High Schools Riverwood International Charter
Others
HOA Fee Include Swim/Tennis
Senior Community no
Restrictions false
Tax ID 17 007000010222
Ownership Fee Simple
Financing no
Special Listing Condition None
Read Less Info
Want to know what your home might be worth? Contact us for a FREE valuation!

Our team is ready to help you sell your home for the highest possible price ASAP

Bought with Keller Williams Rlty Consultants
Making real estate simple, fun and stress-free!






