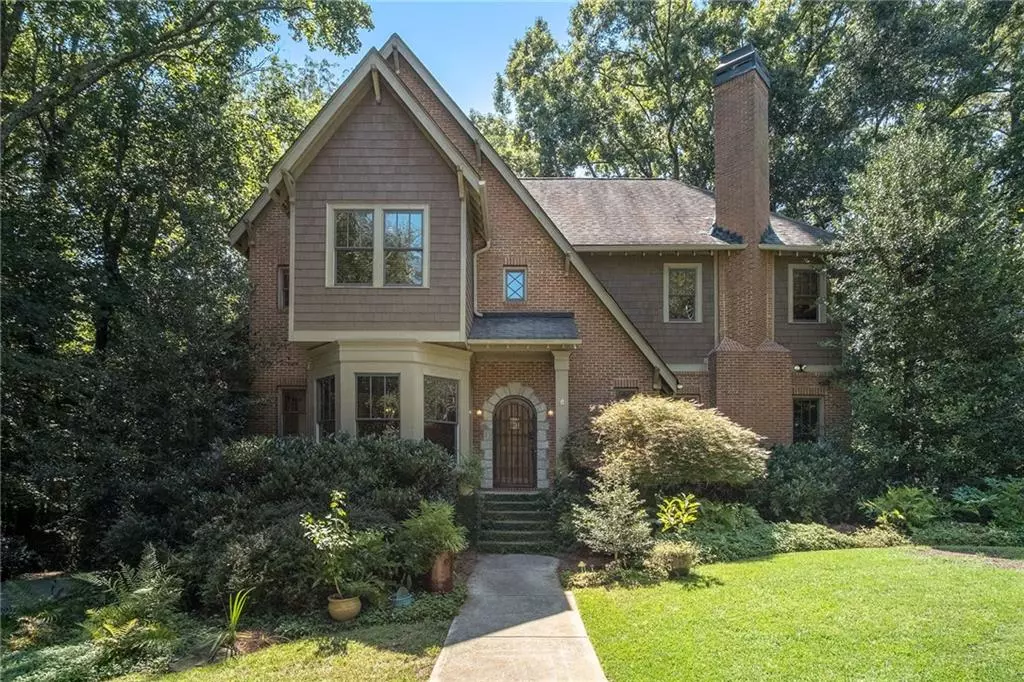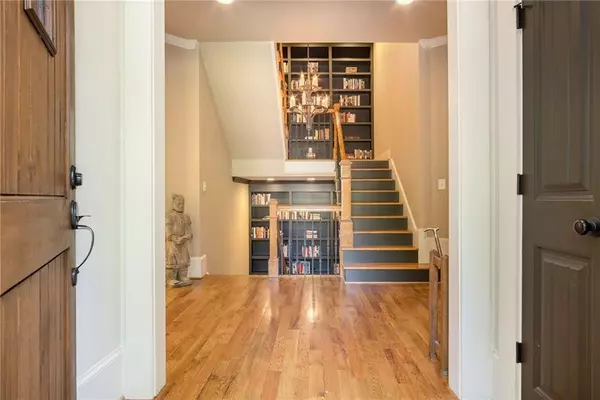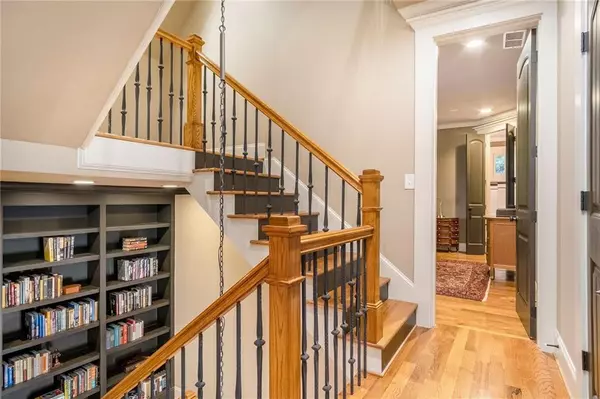$560,000
$550,000
1.8%For more information regarding the value of a property, please contact us for a free consultation.
5 Beds
4.5 Baths
3,648 SqFt
SOLD DATE : 11/02/2020
Key Details
Sold Price $560,000
Property Type Single Family Home
Sub Type Single Family Residence
Listing Status Sold
Purchase Type For Sale
Square Footage 3,648 sqft
Price per Sqft $153
Subdivision East Lake
MLS Listing ID 6778777
Sold Date 11/02/20
Style Cottage, Traditional
Bedrooms 5
Full Baths 4
Half Baths 1
Construction Status Resale
HOA Y/N No
Originating Board FMLS API
Year Built 2005
Annual Tax Amount $5,831
Tax Year 2019
Lot Size 0.800 Acres
Acres 0.8
Property Description
Welcome to your castle in the woods! This unique East Lake home is the builders own home built in 2005 with no detail spared! The main floor welcomes you into the foyer with views of double floor to ceiling custom built in bookshelves. A stunning formal dining room with plate rail and wainscoting, a butlers pantry, and adjoining kitchen make for easy entertaining. The gourmet kitchen is a true delight to cook in, with ample storage, a walk in pantry, oversized island, and eat-in banquette. Upstairs you'll find a lovely master suite with incredible custom bathroom. Spacious shower with double shower heads, a freestanding soaking tub, and extra long vanities - you'll never want to leave this spa-like retreat! Two additional bedrooms complete this level with a jack & jill style bathroom connecting them. Head to the 3rd floor to find another bedroom with full bath and bonus room - this is perfect for a home office or teen suite! The basement level is a completely finished apartment with its own entrance, full bathroom, stackable laundry, and kitchen - great for in-laws, au pair, guests, or rental opportunity! Enjoy the serene wooded yard from the screened in porch with tin roof - perfect for listening to the rain and enjoying a glass of wine! This home is truly exceptional and a must see!
Location
State GA
County Dekalb
Area 52 - Dekalb-West
Lake Name None
Rooms
Bedroom Description In-Law Floorplan, Oversized Master
Other Rooms None
Basement Bath/Stubbed, Daylight, Exterior Entry, Finished, Finished Bath, Interior Entry
Dining Room Butlers Pantry, Separate Dining Room
Interior
Interior Features Beamed Ceilings, Bookcases, Double Vanity, Entrance Foyer, High Ceilings 9 ft Main, High Ceilings 9 ft Upper, High Speed Internet, Low Flow Plumbing Fixtures, Walk-In Closet(s), Wet Bar
Heating Central
Cooling Central Air
Flooring Hardwood
Fireplaces Number 1
Fireplaces Type Gas Log, Gas Starter, Living Room
Window Features Insulated Windows
Appliance Dishwasher, Disposal, Gas Oven, Gas Range, Microwave, Refrigerator
Laundry In Basement, In Hall, Laundry Room, Upper Level
Exterior
Exterior Feature Private Rear Entry, Private Yard
Parking Features Drive Under Main Level, Garage, Garage Door Opener, Garage Faces Side, Level Driveway
Garage Spaces 2.0
Fence Back Yard
Pool None
Community Features None
Utilities Available Cable Available, Electricity Available, Natural Gas Available
View Other
Roof Type Composition
Street Surface Paved
Accessibility None
Handicap Access None
Porch Deck, Rear Porch, Screened
Total Parking Spaces 2
Building
Lot Description Back Yard, Front Yard, Landscaped
Story Three Or More
Sewer Public Sewer
Water Public
Architectural Style Cottage, Traditional
Level or Stories Three Or More
Structure Type Brick 4 Sides, Stone
New Construction No
Construction Status Resale
Schools
Elementary Schools Ronald E Mcnair Discover Learning Acad
Middle Schools Mcnair - Dekalb
High Schools Mcnair
Others
Senior Community no
Restrictions false
Tax ID 15 173 05 029
Special Listing Condition None
Read Less Info
Want to know what your home might be worth? Contact us for a FREE valuation!

Our team is ready to help you sell your home for the highest possible price ASAP

Bought with Keller Williams Realty Metro Atl
Making real estate simple, fun and stress-free!






