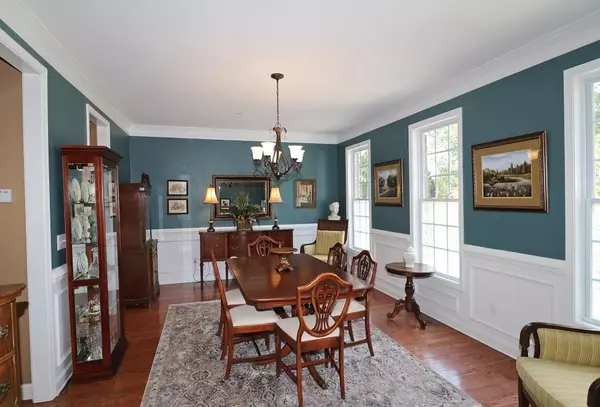$300,800
$320,000
6.0%For more information regarding the value of a property, please contact us for a free consultation.
4 Beds
3.5 Baths
2,480 SqFt
SOLD DATE : 10/29/2020
Key Details
Sold Price $300,800
Property Type Townhouse
Sub Type Townhouse
Listing Status Sold
Purchase Type For Sale
Square Footage 2,480 sqft
Price per Sqft $121
Subdivision Surrey Park
MLS Listing ID 6777482
Sold Date 10/29/20
Style Townhouse, Traditional
Bedrooms 4
Full Baths 3
Half Baths 1
Construction Status Updated/Remodeled
HOA Fees $3,360
HOA Y/N No
Originating Board FMLS API
Year Built 2003
Annual Tax Amount $867
Tax Year 2019
Lot Size 1,306 Sqft
Acres 0.03
Property Description
Beautiful Brick townhouse (end unit) in desirable Smyrna location. Family room with fireplace is open to Kitchen and breakfast area. Gas appliances, new refrigerator and hardwood floors on the main level. Deck off the kitchen is wonderful place to relax as is private w wooded view. Dining room is large enough to imagine various creative arrangements. Three bedrooms up w 2 baths. Daylight Terrace level has a finished media/family room, office, or a 4th bedroom as there is a full bath and walk out patio. Convenient to shops, restaurants, grocery store, and parks. Hardiplank on the back of the townhome as well as the deck was recently painted. Roof is about 3-4 years old. Upstairs HVAC is 6 months and the other unit was replaced in 2013. Hot water heater 1 yr. Lovely light townhome in a fantastic very convenient location. Please wear a mask and use hand sanitizer. Both are provided inside the front door if you forgot yours. This is a lovely home ready for you to move in and make your own. Please use Showing Time.
Location
State GA
County Cobb
Area 72 - Cobb-West
Lake Name None
Rooms
Bedroom Description Other
Other Rooms None
Basement Daylight, Driveway Access, Exterior Entry, Finished, Finished Bath
Dining Room Seats 12+, Separate Dining Room
Interior
Interior Features Disappearing Attic Stairs, Double Vanity, Entrance Foyer, High Ceilings 9 ft Main, High Speed Internet, Tray Ceiling(s)
Heating Central, Forced Air, Natural Gas, Zoned
Cooling Ceiling Fan(s), Central Air, Zoned
Flooring Carpet, Ceramic Tile, Hardwood
Fireplaces Number 1
Fireplaces Type Factory Built, Family Room, Gas Log, Gas Starter, Glass Doors
Window Features Insulated Windows
Appliance Dishwasher, Disposal, Gas Cooktop, Gas Oven, Gas Water Heater, Microwave, Refrigerator, Self Cleaning Oven
Laundry In Hall, Laundry Room, Upper Level
Exterior
Exterior Feature Private Front Entry, Private Rear Entry
Parking Features Garage
Garage Spaces 2.0
Fence None
Pool None
Community Features Homeowners Assoc, Near Schools, Near Shopping, Public Transportation, Street Lights
Utilities Available Cable Available, Electricity Available, Natural Gas Available, Phone Available, Sewer Available, Underground Utilities, Water Available
Waterfront Description None
View Other
Roof Type Composition, Shingle
Street Surface Paved
Accessibility None
Handicap Access None
Porch Deck
Total Parking Spaces 2
Building
Lot Description Back Yard, Landscaped, Level, Private
Story Three Or More
Sewer Public Sewer
Water Public
Architectural Style Townhouse, Traditional
Level or Stories Three Or More
Structure Type Brick 3 Sides, Cement Siding
New Construction No
Construction Status Updated/Remodeled
Schools
Elementary Schools Norton Park
Middle Schools Griffin
High Schools Campbell
Others
HOA Fee Include Maintenance Grounds, Termite, Trash, Water
Senior Community no
Restrictions false
Tax ID 17037900340
Ownership Fee Simple
Financing no
Special Listing Condition None
Read Less Info
Want to know what your home might be worth? Contact us for a FREE valuation!

Our team is ready to help you sell your home for the highest possible price ASAP

Bought with Atlanta Fine Homes Sotheby's International
Making real estate simple, fun and stress-free!






