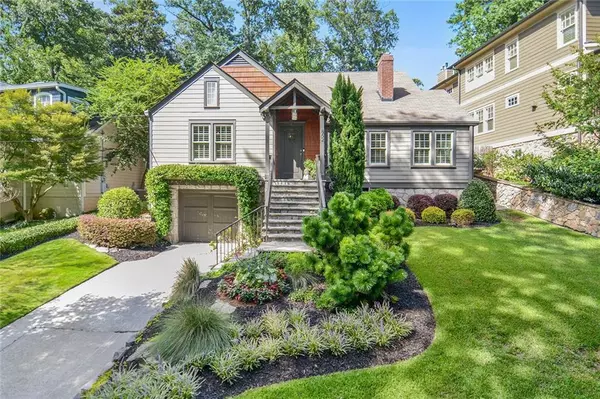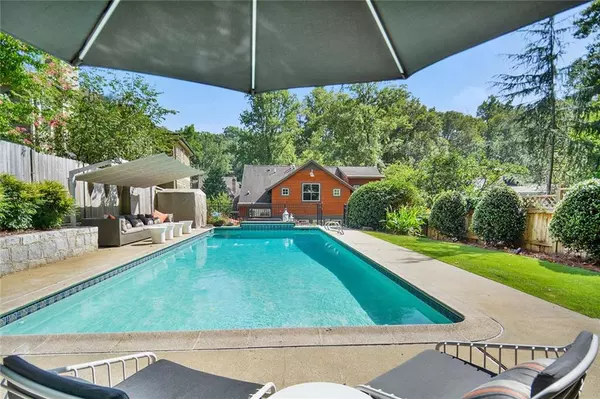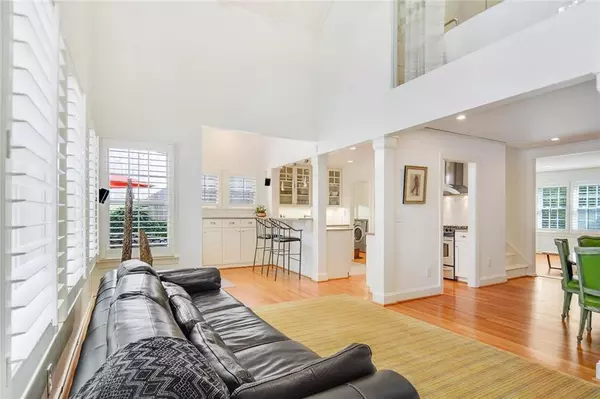$995,000
$995,000
For more information regarding the value of a property, please contact us for a free consultation.
4 Beds
3.5 Baths
2,634 SqFt
SOLD DATE : 10/13/2020
Key Details
Sold Price $995,000
Property Type Single Family Home
Sub Type Single Family Residence
Listing Status Sold
Purchase Type For Sale
Square Footage 2,634 sqft
Price per Sqft $377
Subdivision Virginia Highland
MLS Listing ID 6776350
Sold Date 10/13/20
Style Bungalow, Contemporary/Modern
Bedrooms 4
Full Baths 3
Half Baths 1
Construction Status Resale
HOA Y/N No
Originating Board FMLS API
Year Built 1940
Annual Tax Amount $11,879
Tax Year 2019
Lot Size 0.263 Acres
Acres 0.2628
Property Description
862 Brookridge Drive: Virginia Highland's Best Street In The Coveted And Peaceful Orme Park Location! Be Prepared For A Very Pleasant Surprise: This Charming Cottage Has Been Thoughtfully And Functionally Expanded and Re-Imagined! You'll Find A Remarkable Renovation With A Two Story Rear Addition And Contemporary Second Floor Master Suite Expansion By Noted Architect Jason Todd Bailey .... All In The Ideal Location With A Fabulous Swimming Pool. Most Notably, The Private And Dramatic Second Floor Master Suite Offers Custom Flooring, Wonderful Natural Light, Large Windows, Sophisticated Window Seating, Cathedral Ceilings + A Soothing Spa-Like Bathroom With Separate Water Closet. The Master Bathroom Overlooks The Lower Level Living Space And Pool Beyond And Is Separated By A Stunning Single Pane Of Glass. Many Second Floor Master Suite Expansions "Don't Work". But This Master Suite Expansion Succeeds Brilliantly With A Fresh Scandinavian Feel, With None Of The Limitations... Including Ample Closet Space! The Main Level Offers An Updated Kitchen, 3 Bedrooms, 2 Fresh Bathrooms + A Mud-Room/Laundry Room. Don't Miss The Sweet Back Terrace And Remarkable Landscaping. Also, See The Bonus Room In The Basement + Storage And Deep/Wide One Car Garage. One Of The Three Bedrooms On The Main Level Is Best Used For Home Office Space. The Orme Park and Piedmont Park / Walk To Virginia Highland Restaurants Makes This Among The Most Livable and Enjoyable Intown Locations!
Location
State GA
County Fulton
Area 23 - Atlanta North
Lake Name None
Rooms
Bedroom Description Oversized Master, Sitting Room
Other Rooms Cabana
Basement Exterior Entry, Interior Entry, Partial
Main Level Bedrooms 3
Dining Room Separate Dining Room
Interior
Interior Features Cathedral Ceiling(s)
Heating Central
Cooling Central Air
Flooring Hardwood
Fireplaces Number 1
Fireplaces Type Family Room
Window Features Insulated Windows
Appliance Dishwasher
Laundry In Kitchen
Exterior
Exterior Feature Courtyard, Garden, Private Yard, Other
Parking Features Drive Under Main Level, Garage
Garage Spaces 1.0
Fence Back Yard, Wood
Pool Gunite, In Ground
Community Features None
Utilities Available Cable Available, Natural Gas Available
View Other
Roof Type Composition
Street Surface Asphalt
Accessibility None
Handicap Access None
Porch Front Porch, Patio
Total Parking Spaces 1
Private Pool true
Building
Lot Description Back Yard, Private
Story Two
Sewer Public Sewer
Water Public
Architectural Style Bungalow, Contemporary/Modern
Level or Stories Two
Structure Type Frame
New Construction No
Construction Status Resale
Schools
Elementary Schools Springdale Park
Middle Schools David T Howard
High Schools Grady
Others
Senior Community no
Restrictions false
Tax ID 17 005300020313
Special Listing Condition None
Read Less Info
Want to know what your home might be worth? Contact us for a FREE valuation!

Our team is ready to help you sell your home for the highest possible price ASAP

Bought with Keller Williams Realty Intown ATL
Making real estate simple, fun and stress-free!






